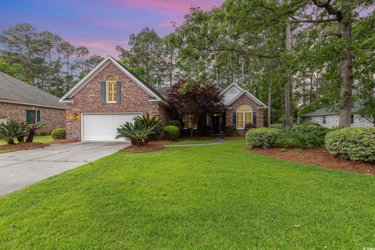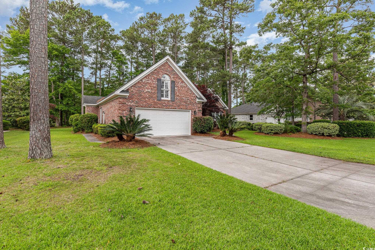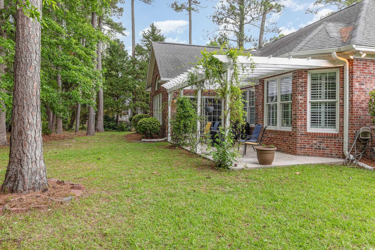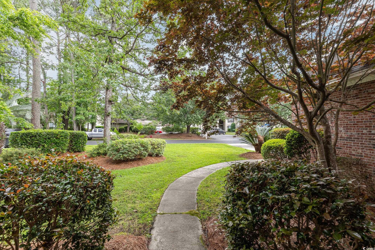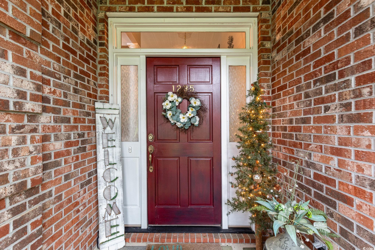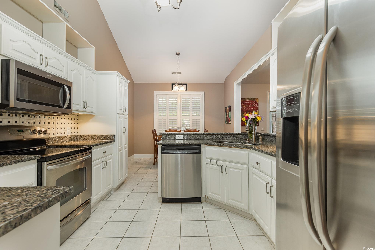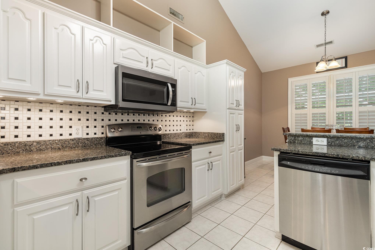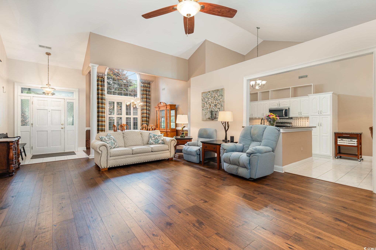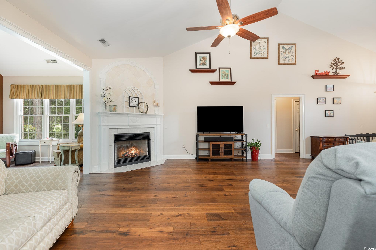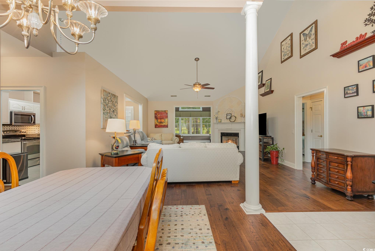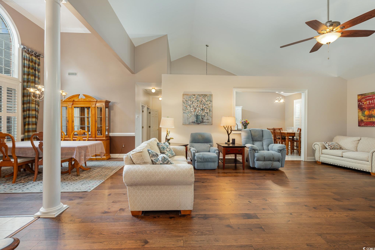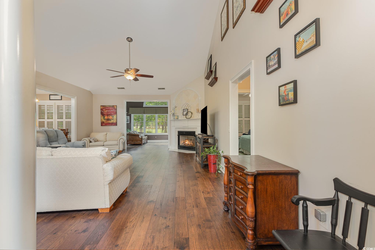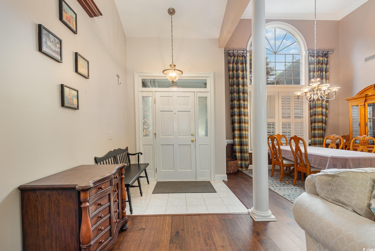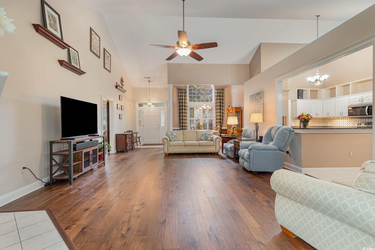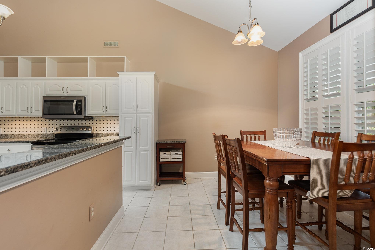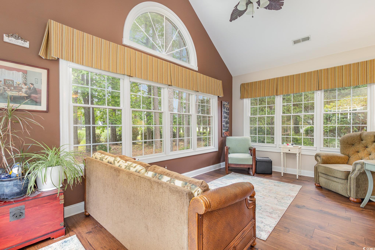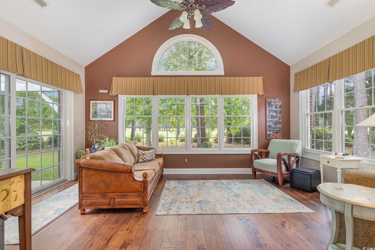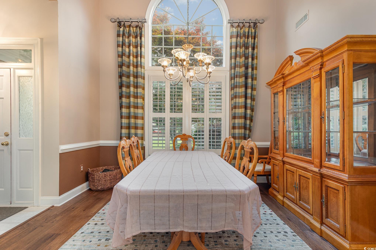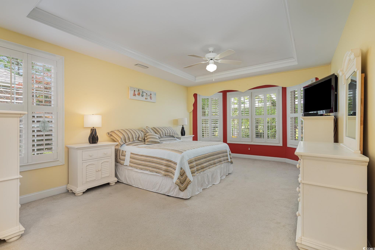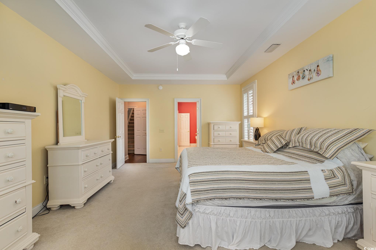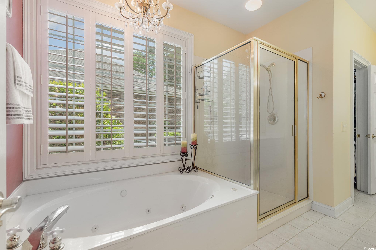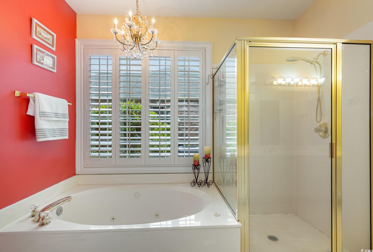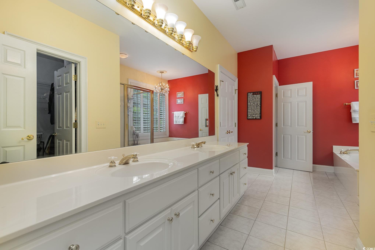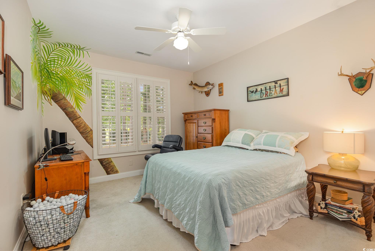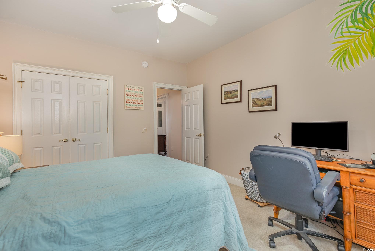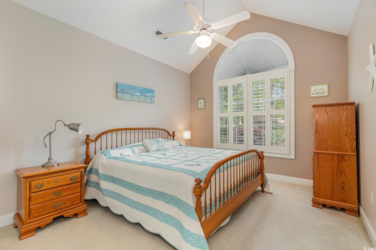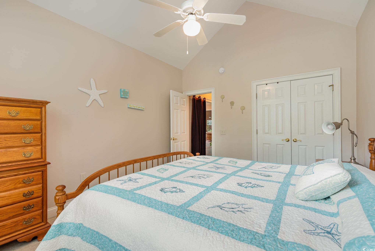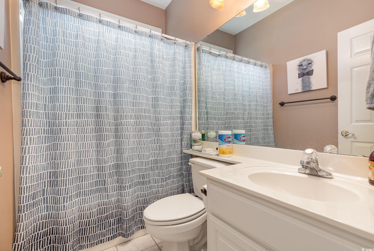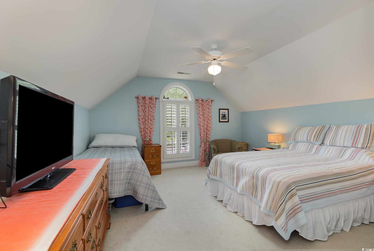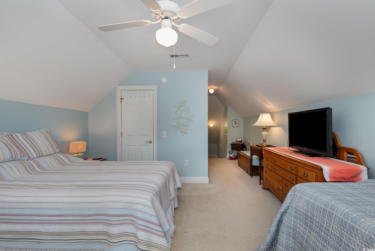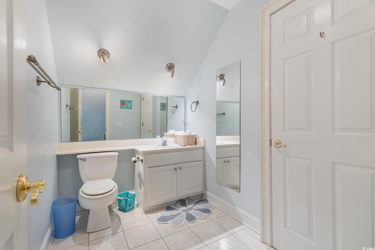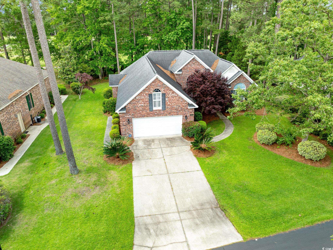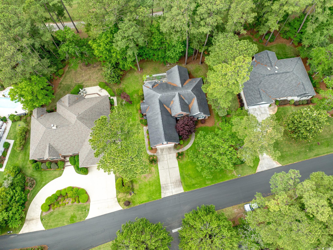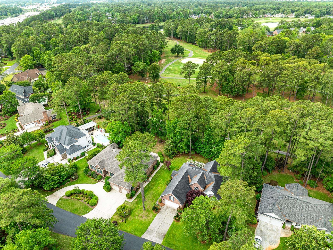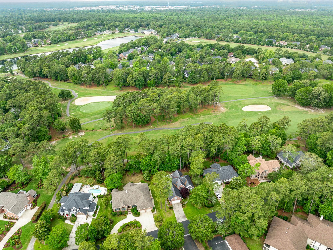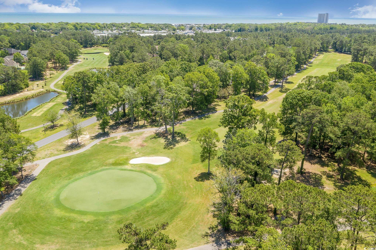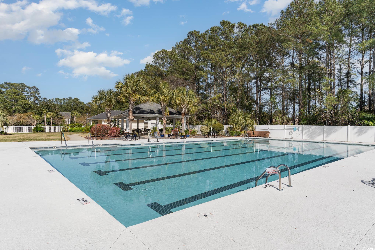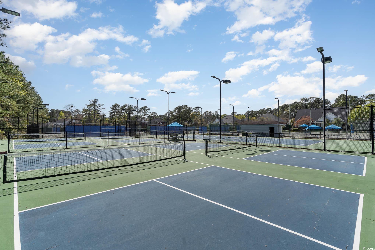1235 Links Rd.
Myrtle Beach, SC 29575
- Status
ACTIVE UNDER CONTRACT
- MLS#
2411446
- List Price
$539,999
- Price Change
▼ $10,000 1719947563
- Days on Market
77
- Property Type
Detached
- Bedrooms
4
- Full Baths
3
- Total Square Feet
3,500
- Total Heated SqFt
2900
- Lot Size
14,810
- Region
16j Myrtle Beach Area--Includes Prestwick & Lakewo
- Year Built
2000
Property Description
Welcome to your own slice of paradise in the prestigious gated community of Prestwick. Nestled around a pristine golf course and boasting an array of amenities including a tennis club and pool, this mature neighborhood offers a lifestyle of unparalleled luxury and leisure. This exquisite 4 bedroom, 3 bath home is perfectly positioned along the golf course, providing breathtaking views and a sense of tranquility that is truly unmatched. From the moment you step inside, you'll be greeted by an atmosphere of elegance and sophistication. The heart of the home is the spacious and meticulously designed kitchen, featuring upgraded counters, cabinets, and high-end appliances. Whether you're entertaining guests or preparing a meal for your family, this kitchen is sure to inspire your inner chef. The open concept floor plan seamlessly connects the kitchen to the inviting living area, where oversized windows allow natural light to flood the space and showcase the stunning views of the surrounding greenery. With engineered hardwood flooring throughout, this home exudes warmth and charm at every turn. Escape to the comfort of the primary suite, where relaxation awaits. Pamper yourself in the luxurious ensuite bath, complete with a double vanity and a rejuvenating jacuzzi tub. With three additional bedrooms and a bonus room, there is ample space for family and guests to feel right at home. Step outside to your own private oasis, where outdoor living reaches new heights. The Carolina room provides the perfect spot to unwind and take in the beauty of your surroundings, while the expansive patio offers plenty of space for al fresco dining and entertaining. As if that weren't enough, this home is just minutes away from the ocean, as well as an abundance of restaurants and shopping destinations. Whether you're spending the day on the golf course or exploring all that the area has to offer, you'll find that everything you need is right at your fingertips. Don't miss your opportunity to experience the height of luxury living in Prestwick. Schedule your private tour today and prepare to be captivated by all that this magnificent home has to offer.
Additional Information
- HOA Fees (Calculated Monthly)
185
- HOA Fee Includes
Association Management, Common Areas, Cable TV, Internet, Legal/Accounting, Recycling, Security, Trash
- Elementary School
Lakewood Elementary School
- Middle School
Forestbrook Middle School
- High School
Socastee High School
- Dining Room
SeparateFormalDiningRoom
- Exterior Features
Sprinkler/Irrigation, Patio
- Exterior Finish
Brick
- Family Room
CeilingFans, Fireplace, VaultedCeilings
- Floor Covering
Carpet, Tile
- Foundation
Slab
- Interior Features
Fireplace, Window Treatments, Breakfast Bar, Bedroom on Main Level, Stainless Steel Appliances, Solid Surface Counters
- Kitchen
BreakfastBar, StainlessSteelAppliances, SolidSurfaceCounters
- Levels
One and One Half
- Living Room
CeilingFans, Fireplace, VaultedCeilings
- Lot Description
Irregular Lot, Outside City Limits, On Golf Course
- Lot Location
Outside City Limits, On Golf Course
- Master Bedroom
TrayCeilings, CeilingFans, MainLevelMaster, WalkInClosets
- Possession
Closing
- Utilities Available
Cable Available, Electricity Available, Phone Available, Sewer Available, Underground Utilities, Water Available
- County
Horry
- Neighborhood
Prestwick
- Project/Section
Prestwick
- Style
Traditional
- Parking Spaces
4
- Acres
0.34
- Amenities
Clubhouse, Gated, Security, Tennis Court(s)
- Heating
Central
- Master Bed
TrayCeilings, CeilingFans, MainLevelMaster, WalkInClosets
- Utilities
Cable Available, Electricity Available, Phone Available, Sewer Available, Underground Utilities, Water Available
- Zoning
res
- Listing Courtesy Of
Century 21 Stopper &Associates
Listing courtesy of Listing Agent: Nathan Schmidt () from Listing Office: Century 21 Stopper &Associates.

Provided courtesy of The Coastal Carolinas Association of REALTORS®. Information Deemed Reliable but Not Guaranteed. Copyright 2024 of the Coastal Carolinas Association of REALTORS® MLS. All rights reserved. Information is provided exclusively for consumers’ personal, non-commercial use, that it may not be used for any purpose other than to identify prospective properties consumers may be interested in purchasing.
Contact:
/u.realgeeks.media/yellowhouserealtymyrtlebeach/yhr_logo_2.jpg)
