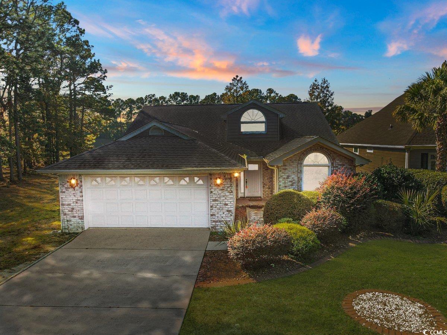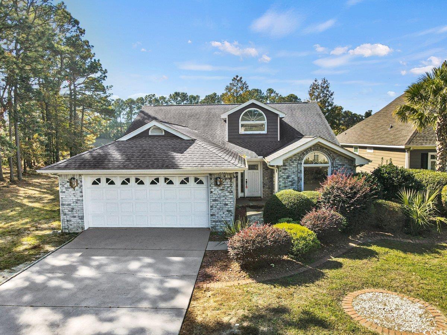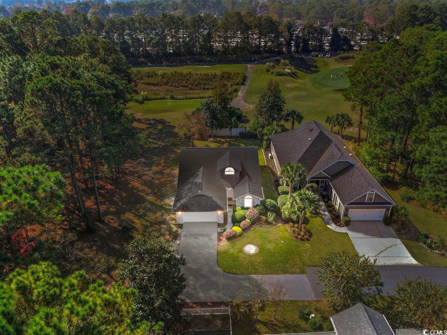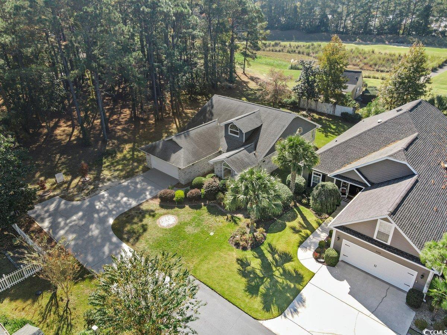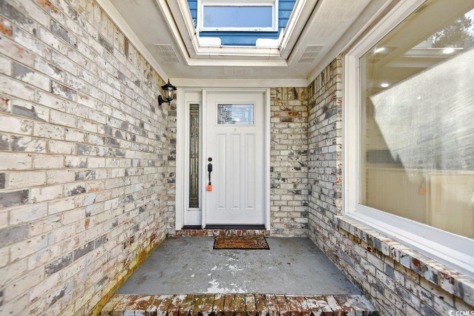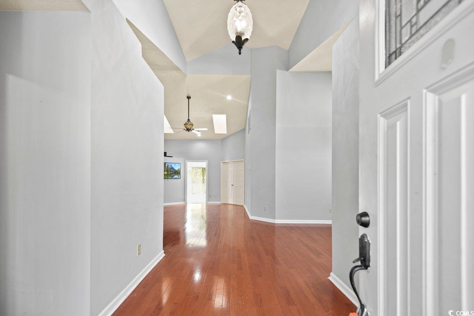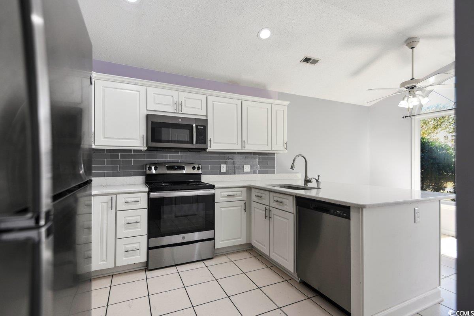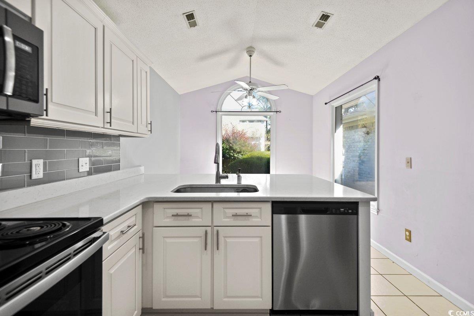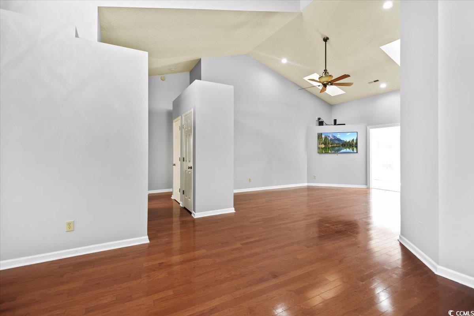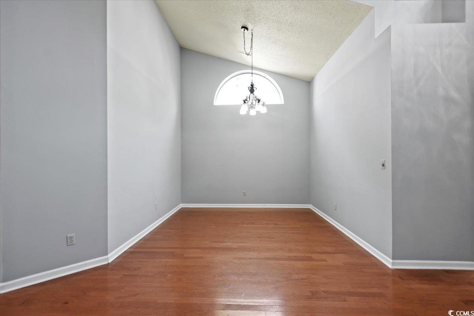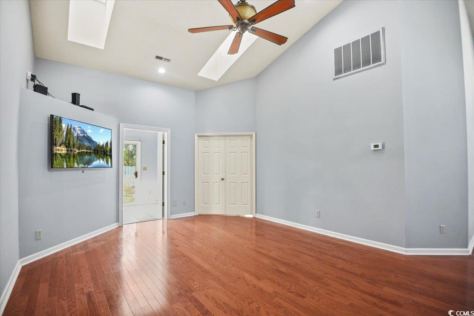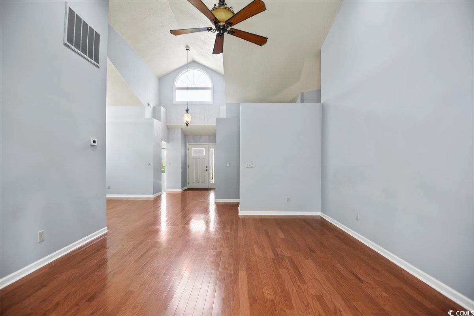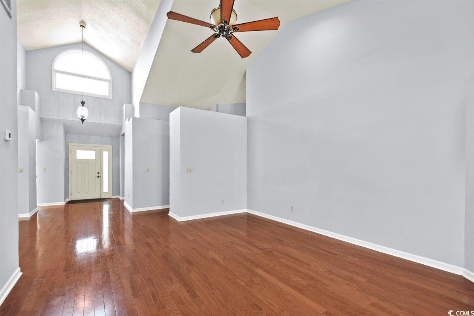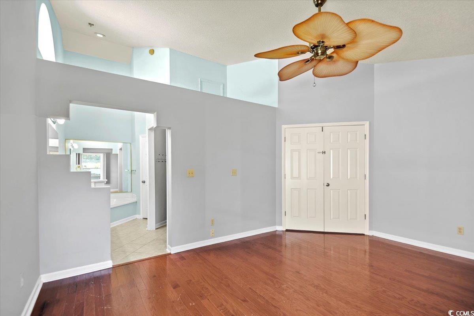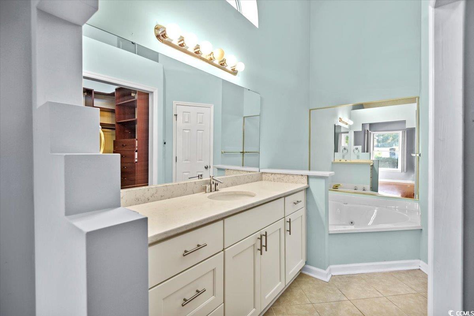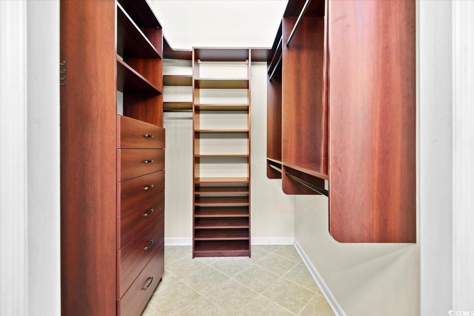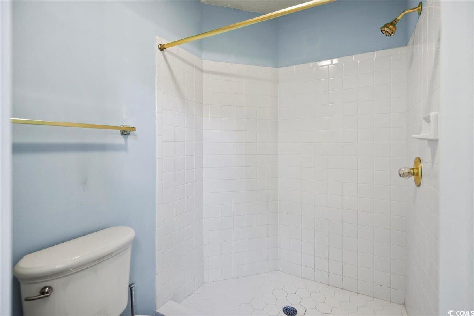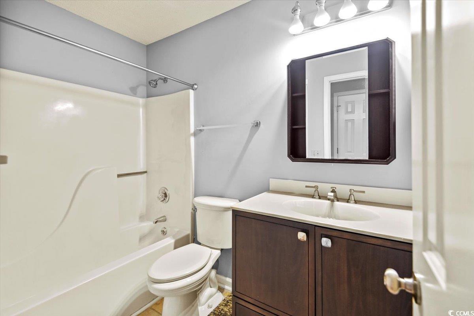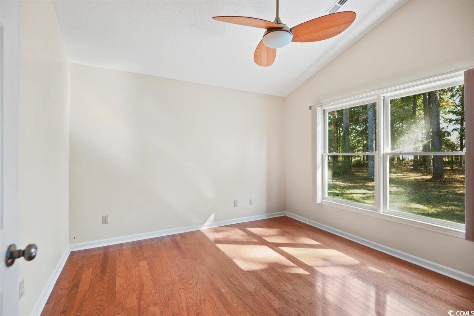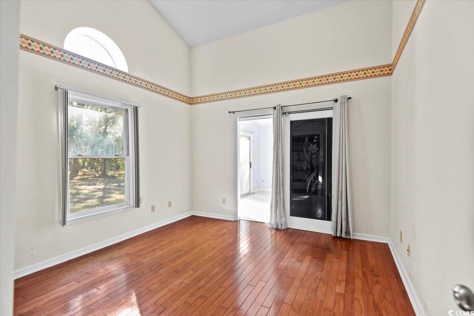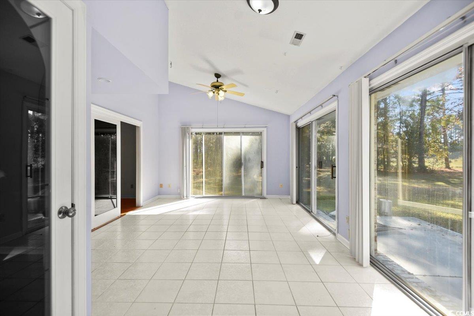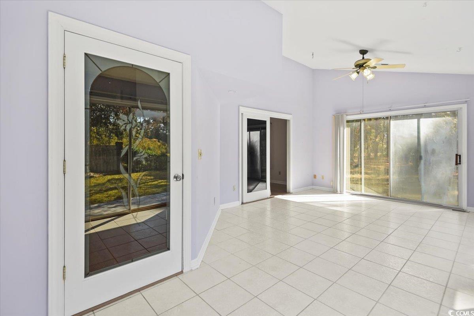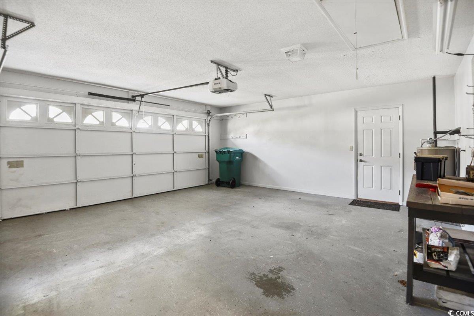2001 N Berwick Dr.
Myrtle Beach, SC 29575
- Status
CLOSED
- MLS#
2410852
- Sold Price
$384,600
- List Price
$400,000
- Closing Date
Jul 12, 2024
- Days on Market
70
- Property Type
Detached
- Bedrooms
3
- Full Baths
2
- Total Square Feet
2,300
- Total Heated SqFt
1900
- Lot Size
10,018
- Region
16j Myrtle Beach Area--Includes Prestwick & Lakewo
- Year Built
1991
Property Description
Beautiful all brick 3 bedroom 2 bath home with a 2 car garage in the highly sought after gated golf course community of Prestwick! As you enter the foyer you will notice the stunning hardwood floors and high ceilings that run throughout the main living space. The living room is spacious with a vaulted ceiling with skylights and a fan. There is also a more formal dining area with its own chandelier off the living room. In the kitchen you will find gorgeous granite countertops, stylish tile backsplash, tile floors, white cabinetry, a breakfast bar, a breakfast nook, tons of storage and counter space as well as a full set of stainless steel appliances including a refrigerator! The primary suite features high vaulted ceilings with a fan, hardwood floors, a walk-in closet with a lovely organization system, and an ensuite bath. In the ensuite bath there is a long vanity with plenty of storage, a massive jetted tub, a tile walk-in shower, and tile floors. There are two additional good sized bedrooms with hardwood floors, and lots of natural light. A second bath with a shower/tub combo is shared by the two bedrooms. Another wonderful feature of this home is the Carolina Room with tile floors and three sets of sliding glass doors that lead out to the patio and the backyard! Located directly on the golf course and next to a vacant wooded lot, this fabulous home has tons of privacy. The neighborhood offers great amenities such as a clubhouse, community pool, gated entrance, and tennis court. Don’t wait and let this great home pass you by, call to schedule your private showing today!
Additional Information
- HOA Fees (Calculated Monthly)
180
- HOA Fee Includes
Common Areas, Cable TV, Internet, Legal/Accounting, Pool(s), Recreation Facilities, Sewer, Security, Trash, Water
- Elementary School
Lakewood Elementary School
- Middle School
Forestbrook Middle School
- High School
Socastee High School
- Dining Room
CeilingFans, KitchenDiningCombo, LivingDiningRoom, VaultedCeilings
- Exterior Features
Patio
- Exterior Finish
Brick, Wood Frame
- Family Room
CeilingFans, VaultedCeilings
- Floor Covering
Tile, Wood
- Foundation
Slab
- Interior Features
Breakfast Bar, Bedroom on Main Level, Breakfast Area, Entrance Foyer, Stainless Steel Appliances, Solid Surface Counters
- Kitchen
BreakfastBar, BreakfastArea, StainlessSteelAppliances, SolidSurfaceCounters
- Levels
One
- Living Room
CeilingFans, VaultedCeilings
- Lot Description
Near Golf Course, On Golf Course, Rectangular
- Lot Location
On Golf Course, In Golf Course Community, East of Bus 17, Golf Course View
- Master Bedroom
CeilingFans, MainLevelMaster, VaultedCeilings, WalkInClosets
- Possession
Closing
- Utilities Available
Cable Available, Electricity Available, Phone Available, Sewer Available, Underground Utilities, Water Available
- County
Horry
- Neighborhood
Prestwick
- Project/Section
Prestwick
- Style
Traditional
- Parking Spaces
6
- Acres
0.23
- Amenities
Clubhouse, Gated, Owner Allowed Motorcycle, Pet Restrictions, Security, Tennis Court(s)
- Heating
Central, Electric
- Master Bed
CeilingFans, MainLevelMaster, VaultedCeilings, WalkInClosets
- Utilities
Cable Available, Electricity Available, Phone Available, Sewer Available, Underground Utilities, Water Available
- Zoning
R7
- Listing Courtesy Of
EXP Realty LLC
Listing courtesy of Listing Agent: Harrison Biddle (Cell: 843-503-8407) from Listing Office: EXP Realty LLC.
Selling Office: RE/MAX Southern Shores GC.
Provided courtesy of The Coastal Carolinas Association of REALTORS®. Information Deemed Reliable but Not Guaranteed. Copyright 2024 of the Coastal Carolinas Association of REALTORS® MLS. All rights reserved. Information is provided exclusively for consumers’ personal, non-commercial use, that it may not be used for any purpose other than to identify prospective properties consumers may be interested in purchasing.
Contact: Cell: 843-503-8407
/u.realgeeks.media/yellowhouserealtymyrtlebeach/yhr_logo_2.jpg)
