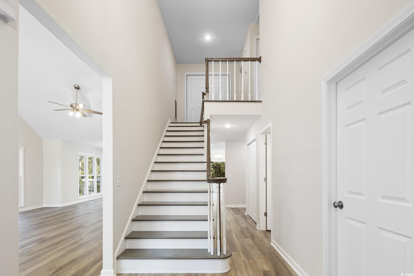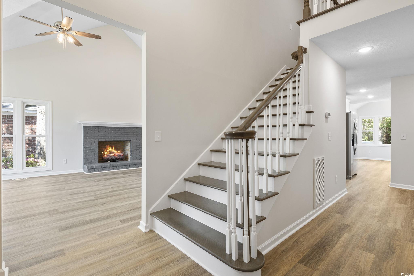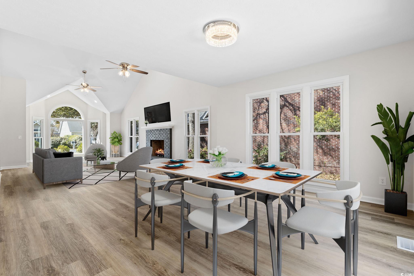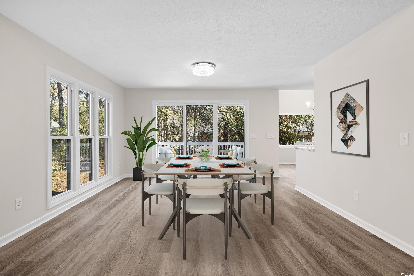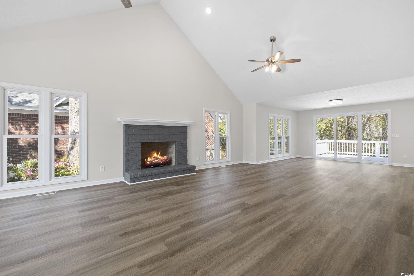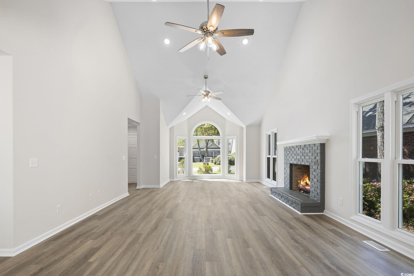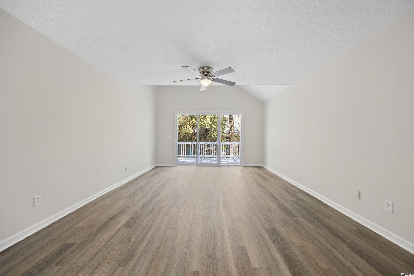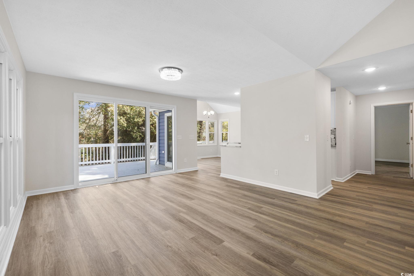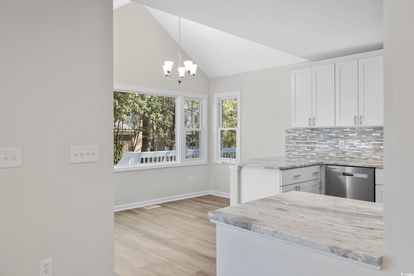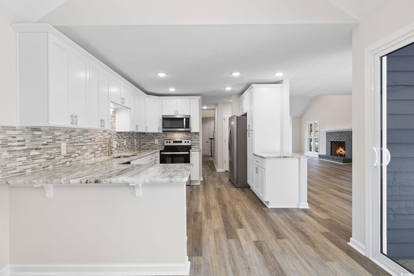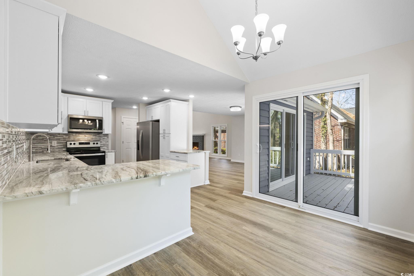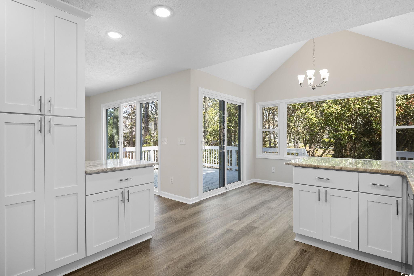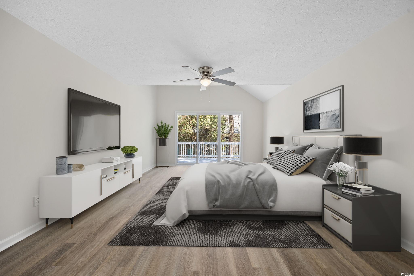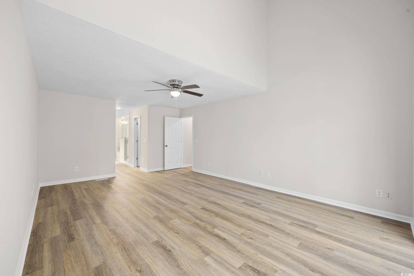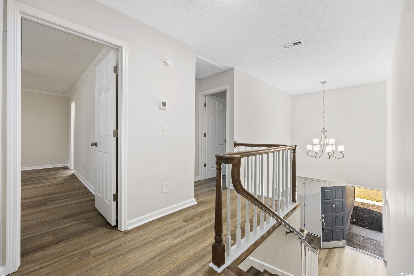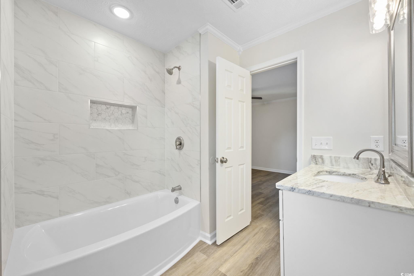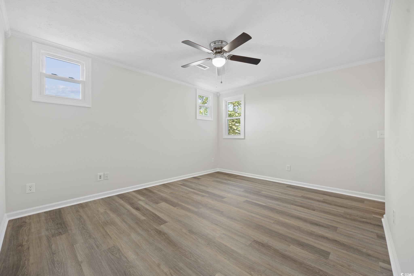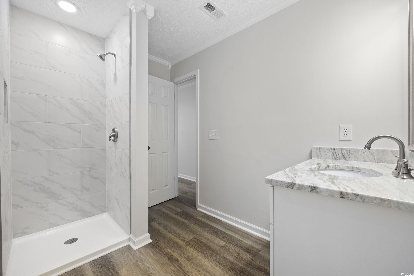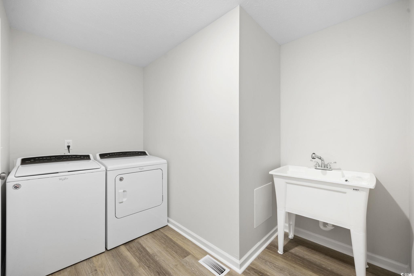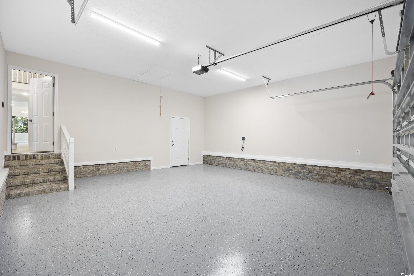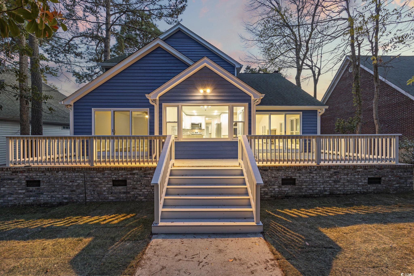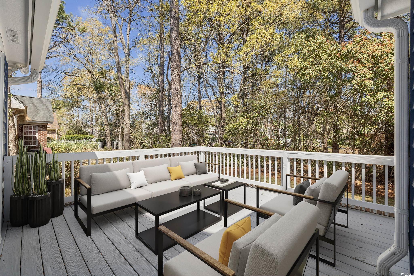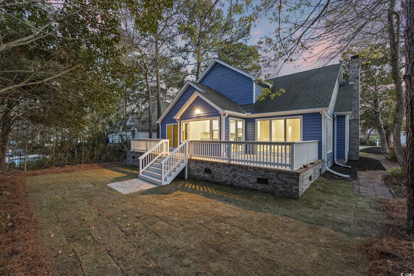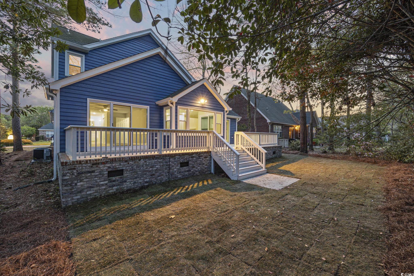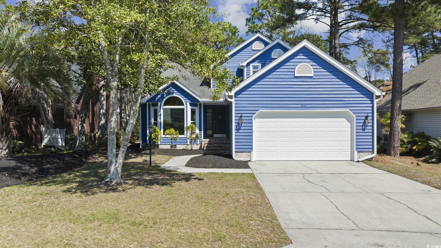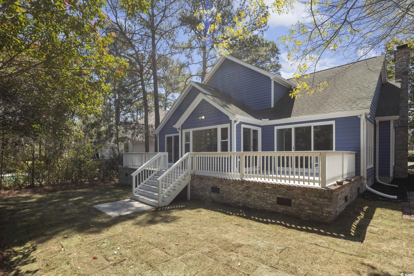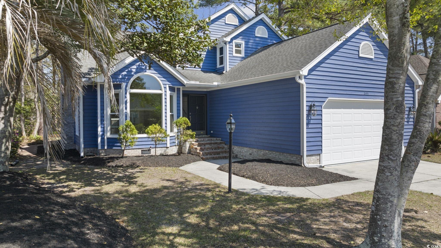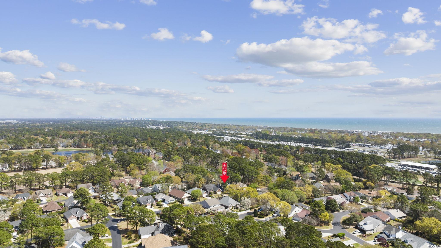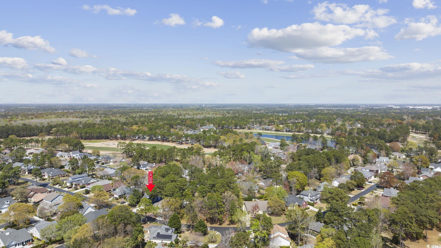2155 Wentworth Dr.
Surfside Beach, SC 29575
- Status
ACTIVE
- MLS#
2407480
- List Price
$499,900
- Price Change
▼ $25,100 1720479172
- Days on Market
123
- Property Type
Detached
- Bedrooms
3
- Full Baths
4
- Half Baths
1
- Total Square Feet
3,095
- Total Heated SqFt
2611
- Lot Size
7,405
- Region
16j Myrtle Beach Area--Includes Prestwick & Lakewo
- Year Built
1989
Property Description
Don't miss out on this must-see 3BR-3.5BA home in the Prestwick community, where every room has been meticulously renovated to exude modern, clean elegance. Step inside to discover a gorgeous open staircase, new LVP flooring throughout, a brand-new kitchen boasting top-of-the-line fixtures and appliances, as well as newly installed light fixtures and fans in every room and updated bathrooms. The lofted and angular ceilings create an atmosphere of spaciousness and grandeur. Indulge in the inviting openness of the floor plan, flooded with natural light to create a bright and airy ambiance. The kitchen serves as the heart of the home, boasting granite countertops, Stainless Steel appliances, a pantry, and a convenient breakfast bar and nook. With ample workspace and cabinetry, this kitchen offers both functionality and style. The first-floor master suite offers a spacious and serene retreat. This calming space provides direct access to the back deck, inviting you to unwind and enjoy the outdoor surroundings. The master bath has a stunning double sink vanity that adds a touch of elegance to the space. Indulge in relaxation with a soaking tub and the highlight of the bathroom is the large custom tiled walk-in shower. A skylight enhances the bath with natural light, creating an airy and refreshing atmosphere. Two additional bedrooms are located on the second floor each with a full bath. Enjoy seamless indoor-outdoor living with three sets of sliding doors that lead to the expansive private back deck. There is ample space for seating, grilling, and outdoor activities on this raised deck. Added bonus is the great curb appeal with a brick accent on the base of the house, mature landscaping and several different architectural roof lines. Prestwick's amenities include a golf course designed by Pete Dye, clubhouse, large outdoor pool area and cabana, and tennis & pickle ball courts. Prestwick's convenient location provides proximity to a variety of great restaurants, abundant shopping and medical services. Only 2.5 miles from the oceanfront Myrle Beach State Park and 9 miles from the SC Seafood Capital at the Murrells Inlet Marshwalk. Make this home yours!!! (Several pictures have been digitally staged.)
Additional Information
- HOA Fees (Calculated Monthly)
185
- HOA Fee Includes
Common Areas, Cable TV, Internet, Pool(s), Recreation Facilities, Trash
- Elementary School
Lakewood Elementary School
- Middle School
Socastee Middle School
- High School
Socastee High School
- Exterior Features
Deck
- Exterior Finish
Wood Frame
- Floor Covering
Luxury Vinyl Plank
- Foundation
Crawlspace
- Interior Features
Fireplace, Breakfast Bar, Bedroom on Main Level, Breakfast Area, Entrance Foyer, Stainless Steel Appliances, Solid Surface Counters
- Kitchen
BreakfastBar, BreakfastArea, Pantry, StainlessSteelAppliances, SolidSurfaceCounters
- Levels
Two
- Living Room
CeilingFans, Fireplace, VaultedCeilings
- Lot Description
Near Golf Course, Rectangular
- Lot Location
In Golf Course Community
- Master Bedroom
CeilingFans, MainLevelMaster, VaultedCeilings, WalkInClosets
- Possession
Closing
- Utilities Available
Cable Available, Electricity Available, Sewer Available, Underground Utilities, Water Available
- County
Horry
- Neighborhood
Prestwick
- Project/Section
Prestwick
- Style
Traditional
- Parking Spaces
4
- Acres
0.17
- Amenities
Clubhouse, Gated, Owner Allowed Golf Cart, Pet Restrictions, Security
- Heating
Central, Electric
- Master Bed
CeilingFans, MainLevelMaster, VaultedCeilings, WalkInClosets
- Utilities
Cable Available, Electricity Available, Sewer Available, Underground Utilities, Water Available
- Zoning
RES
- Listing Courtesy Of
RE/MAX Southern Shores
Listing courtesy of Listing Agent: Ryan Korros Team (Cell: 843-455-6580) from Listing Office: RE/MAX Southern Shores.

Provided courtesy of The Coastal Carolinas Association of REALTORS®. Information Deemed Reliable but Not Guaranteed. Copyright 2024 of the Coastal Carolinas Association of REALTORS® MLS. All rights reserved. Information is provided exclusively for consumers’ personal, non-commercial use, that it may not be used for any purpose other than to identify prospective properties consumers may be interested in purchasing.
Contact: Cell: 843-455-6580
/u.realgeeks.media/yellowhouserealtymyrtlebeach/yhr_logo_2.jpg)


