92 Red Maple Dr.
Pawleys Island, SC 29585
- Status
CLOSED
- MLS#
2007696
- Sold Price
$480,000
- List Price
$499,900
- Closing Date
Feb 17, 2021
- Days on Market
316
- Property Type
Detached
- Bedrooms
3
- Full Baths
3
- Half Baths
1
- Total Square Feet
3,800
- Total Heated SqFt
2711
- Lot Size
11,325
- Region
42a Pawleys Island Area-Litchfield Mainland
- Year Built
1991
Property Description
Looking for your perfect Grand Strand home? This 3 bedroom, 2.5 bathroom Pawleys Island home is the perfect off-the-beaten-path home for you! As soon as you walk through the Foyer, you will be blown away with all of the amazing features in this home. Step down into the spacious Living Room area and notice the well-designed wood-bean cathedral ceiling which creates an elegant look, yet warm character. There’s something special about the warmth and ambiance that a fireplace brings. Next, move into the Den located just off the living room and master bedroom. The Formal Dining room features Pella sliding glass doors, stylish crown molding and chair railing. Your Spacious Kitchen has a Breakfast Nook with lots of windows to let all of that natural light pour into the space. The Kitchen features include ample cabinet space, a built-in wine rack, desk, water purifier, and formica countertops. The Laundry Room has cabinets and utilty sink. This home also offers a central vacuum system. The first floor Master Suite boasts crown molding, built-in cabinets, and his/hers walk-in closets. The Master Bathroom has a double vanity with seating area, garden tub, separate shower, linen closet and plantation shutters. The Guest Bedrooms are located upstairs along with a Jack and Jill bathroom and walk-in closets. A spacious unfinished Attic (15x21) with plumbing line, is located off from the guest bedroom and can be converted to additional living space you may choose! Gorgeous Oak Wood Flooring in the living room, formal dining room, kitchen, and breakfast nook. The home features tile flooring in the foyer, wet bar, and all bathrooms; carpet in the bedrooms, den, and upstairs walkway. The exterior of the home is Hardi Plank with Tabby concrete front accents and has a side load 2 car garage. Your spacious Screened Porch can be accessed from the living room, formal dining room, and the den. There is also an additional uncovered deck with a propane line for grilling. Two HVAC's: the downstairs unit estimated seven years old, upstairs unit two years. The roof was replaced in 2017. Newer rear windows and spectacular mature landscaping are just a few more amazing features to this home. Cypress Point community has public water and sewer and a voluntary HOA with Litchfield Country Club. Expand your space and buy the vacant lot additional to the home, it's on the market. Don’t delay! Call me today to book your showing!
Additional Information
- Elementary School
Waccamaw Elementary School
- Middle School
Waccamaw Middle School
- High School
Waccamaw High School
- Dining Room
SeparateFormalDiningRoom
- Exterior Features
Sprinkler/Irrigation, Porch
- Exterior Finish
HardiPlank Type
- Floor Covering
Carpet, Tile, Wood
- Foundation
Crawlspace
- Interior Features
Central Vacuum, Fireplace, Window Treatments, Breakfast Bar, Breakfast Area, Entrance Foyer
- Kitchen
BreakfastBar, BreakfastArea, Pantry
- Levels
Two
- Living Room
CeilingFans, Fireplace, SunkenLivingRoom
- Lot Description
Outside City Limits, Rectangular
- Lot Location
Outside City Limits
- Master Bedroom
CeilingFans, MainLevelMaster, WalkInClosets
- Possession
Closing
- Utilities Available
Cable Available, Electricity Available, Phone Available, Sewer Available, Underground Utilities, Water Available
- County
Georgetown
- Neighborhood
Cypress Point
- Project/Section
Cypress Point
- Style
Traditional
- Parking Spaces
4
- Acres
0.26
- Amenities
Owner Allowed Golf Cart, Owner Allowed Motorcycle, Pet Restrictions
- Heating
Central, Electric, Propane
- Master Bath
DoubleVanity, GardenTubRomanTub, SeparateShower
- Master Bed
CeilingFans, MainLevelMaster, WalkInClosets
- Utilities
Cable Available, Electricity Available, Phone Available, Sewer Available, Underground Utilities, Water Available
- Zoning
Res
- Listing Courtesy Of
RE/MAX Southern Shores
Listing courtesy of Listing Agent: Julia McBride (Cell: 843-251-7355) from Listing Office: RE/MAX Southern Shores.
Selling Office: Realty ONE Group DocksideSouth.
Provided courtesy of The Coastal Carolinas Association of REALTORS®. Information Deemed Reliable but Not Guaranteed. Copyright 2024 of the Coastal Carolinas Association of REALTORS® MLS. All rights reserved. Information is provided exclusively for consumers’ personal, non-commercial use, that it may not be used for any purpose other than to identify prospective properties consumers may be interested in purchasing.
Contact: Cell: 843-251-7355
/u.realgeeks.media/yellowhouserealtymyrtlebeach/yhr_logo_2.jpg)
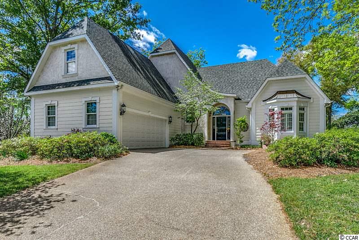
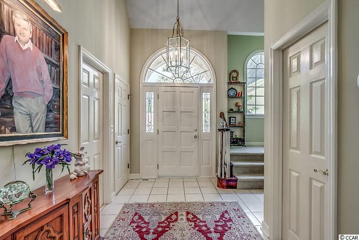
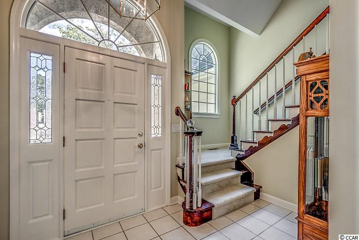
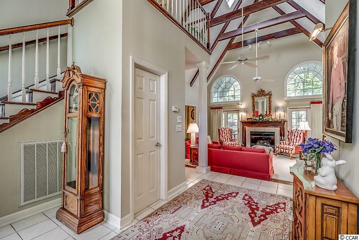
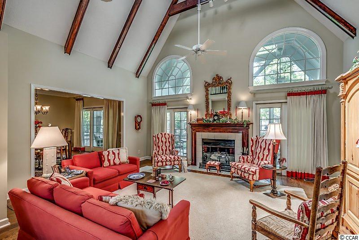
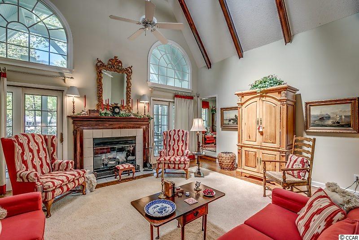
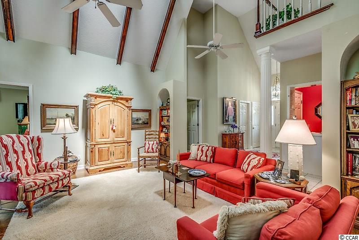
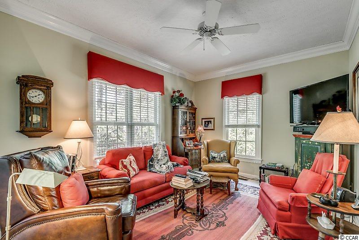
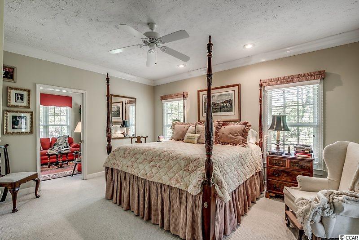
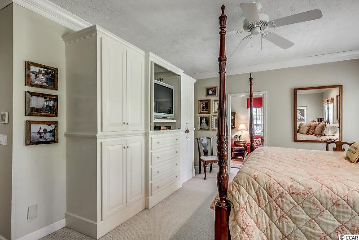
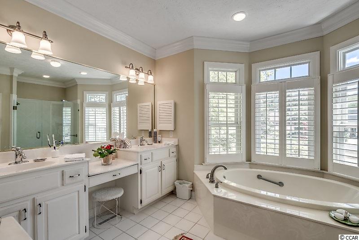
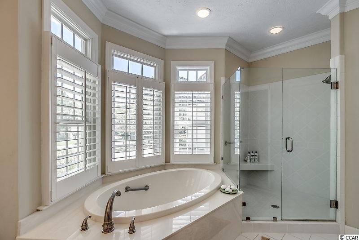
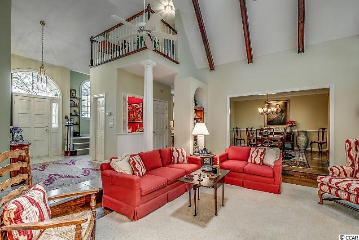
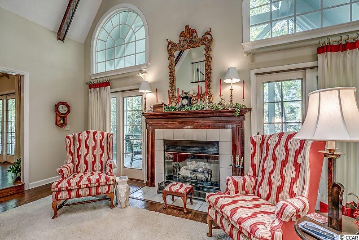
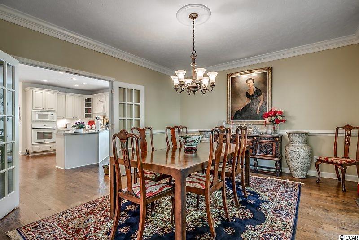
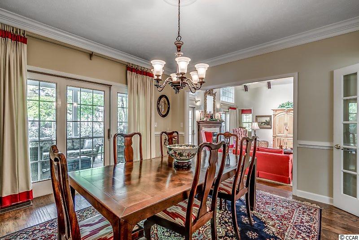
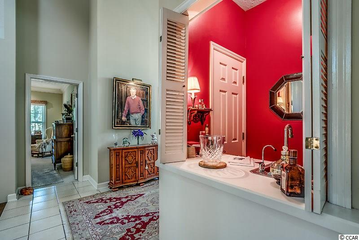
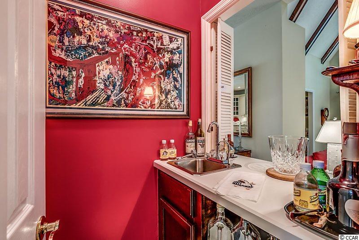
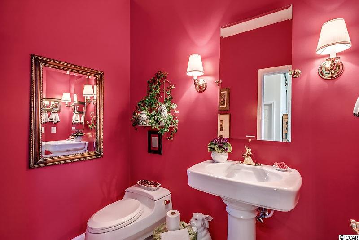
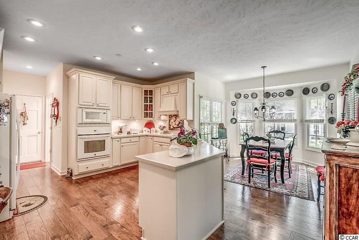
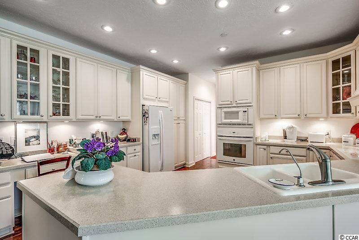
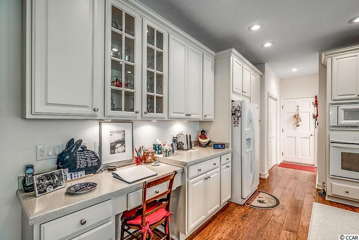
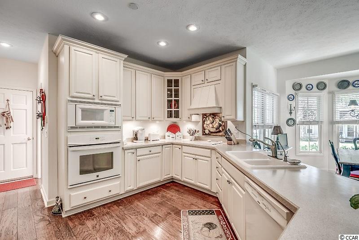
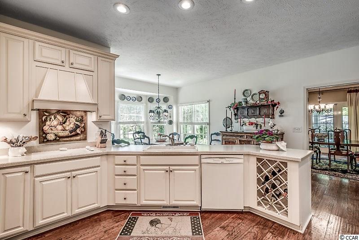
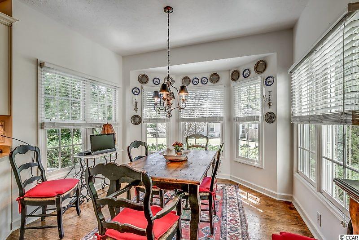
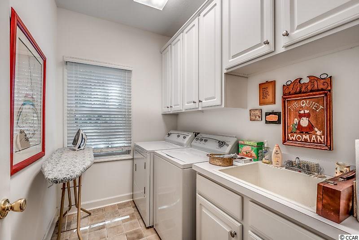
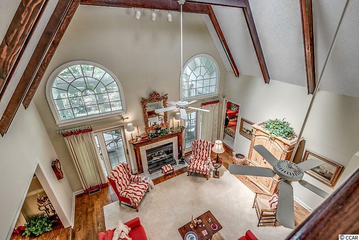
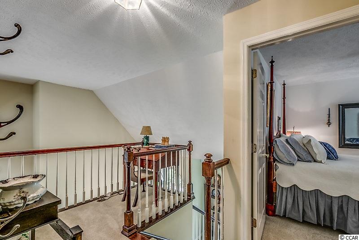
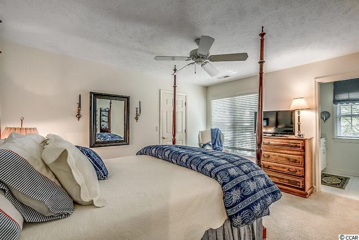
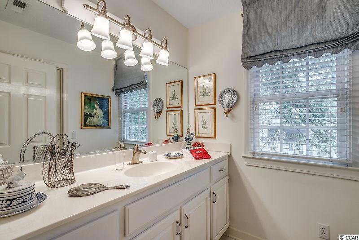
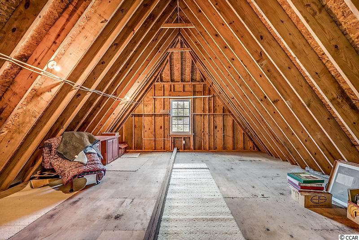
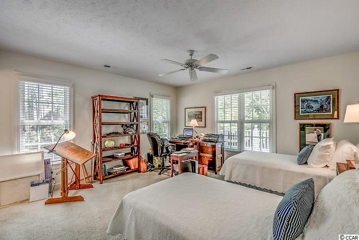
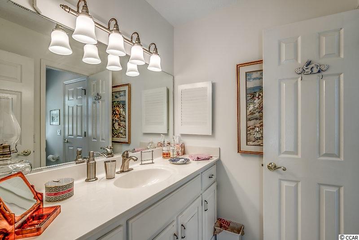
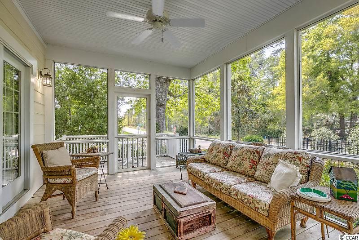
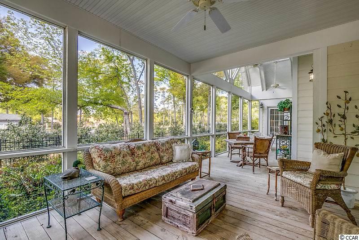
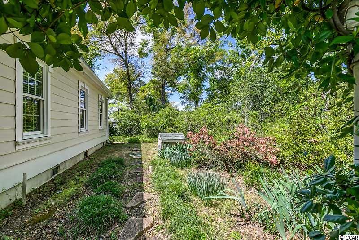
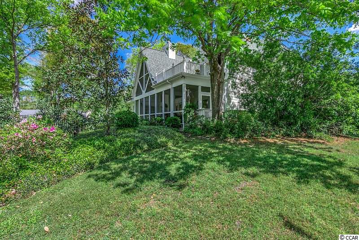
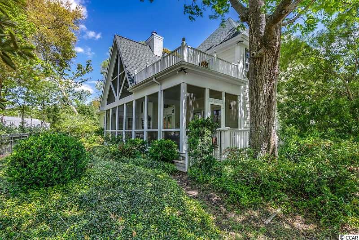
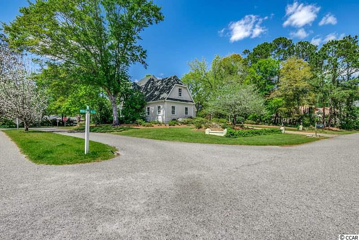
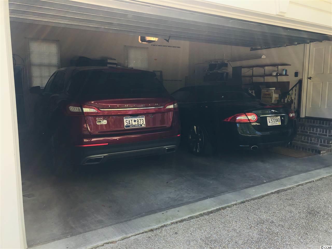
 Virtual Tour
Virtual Tour