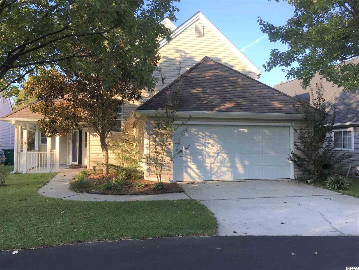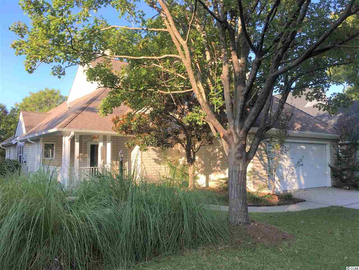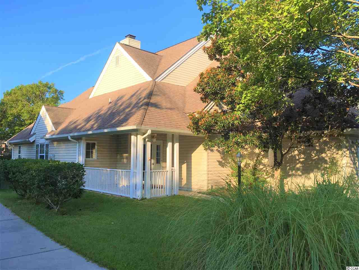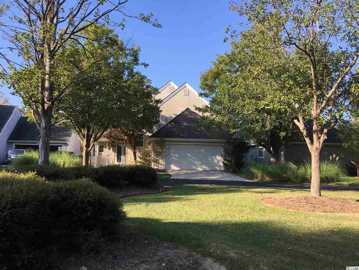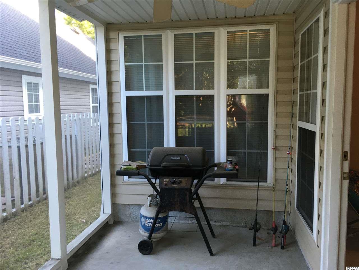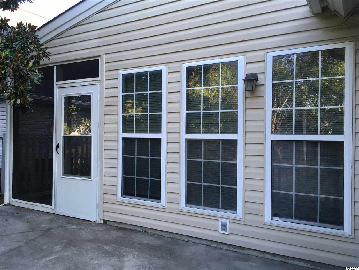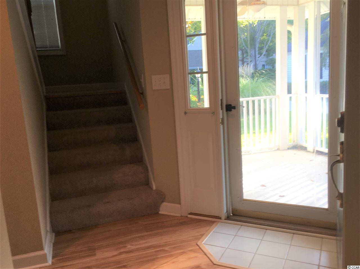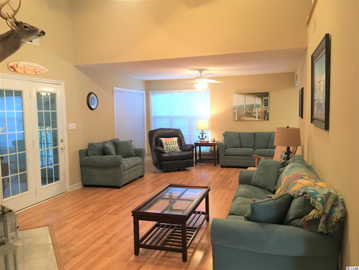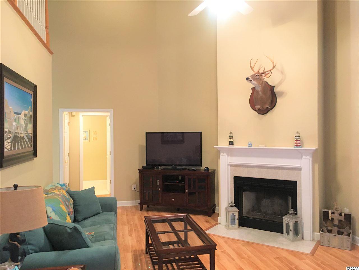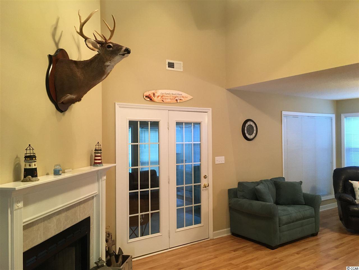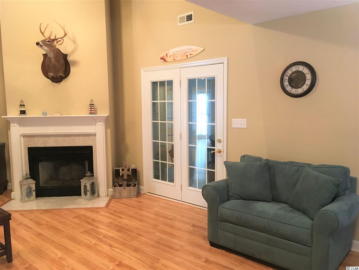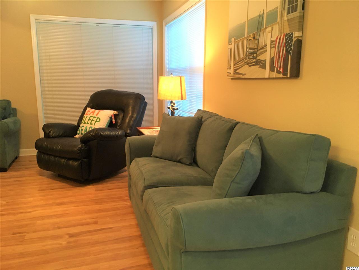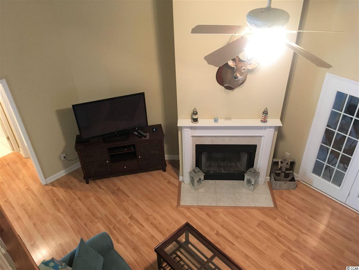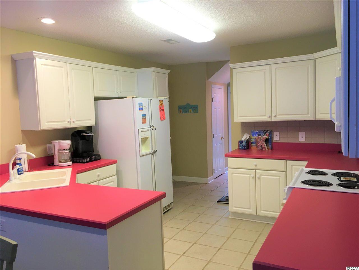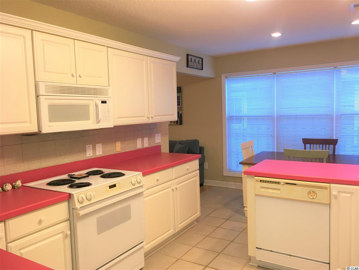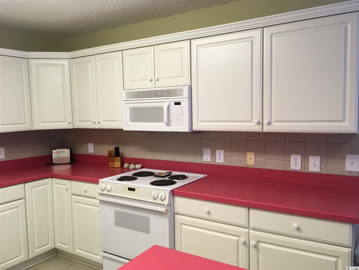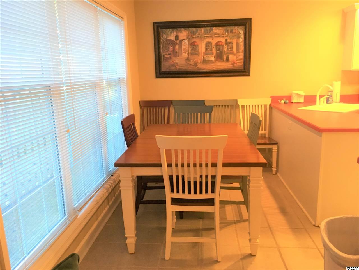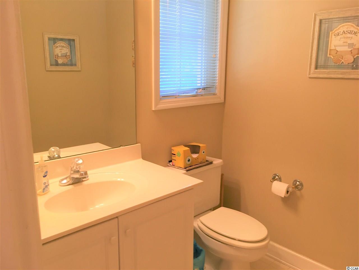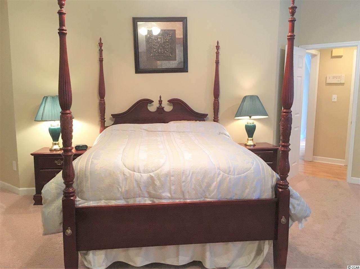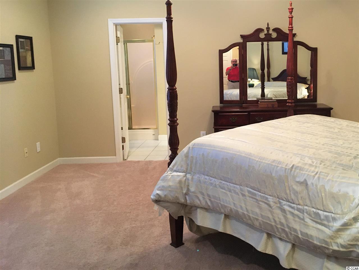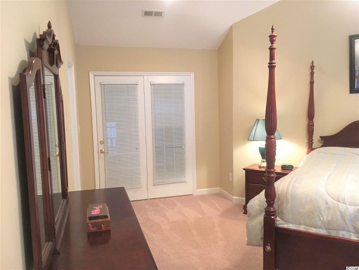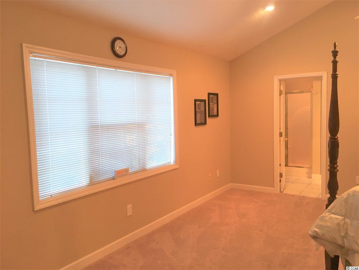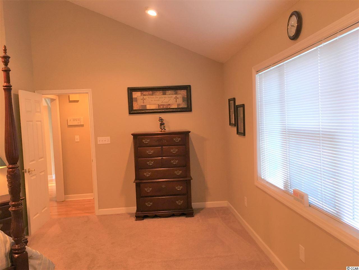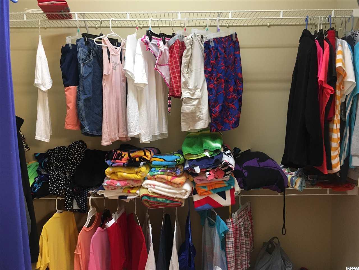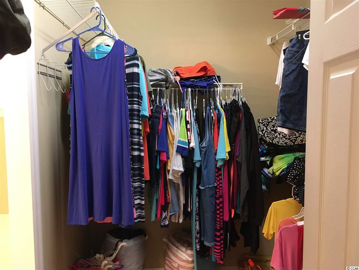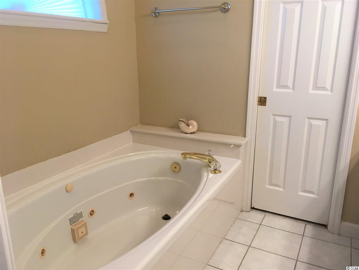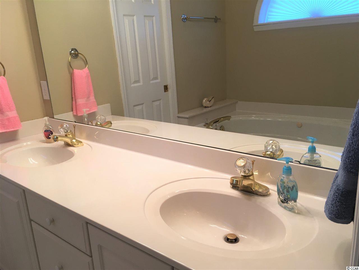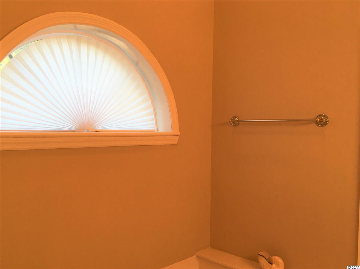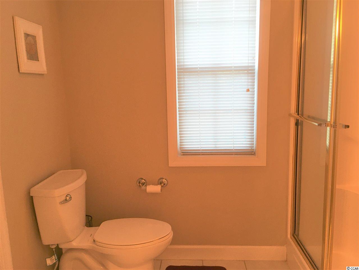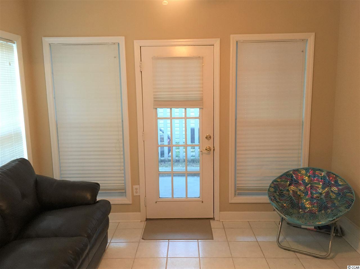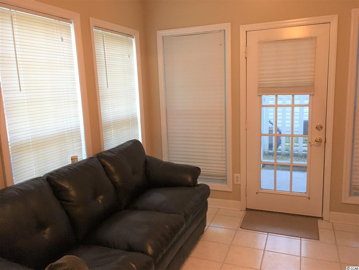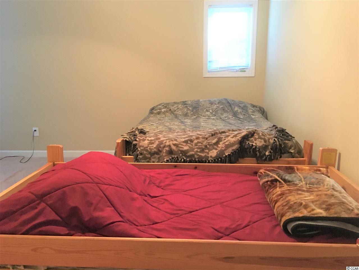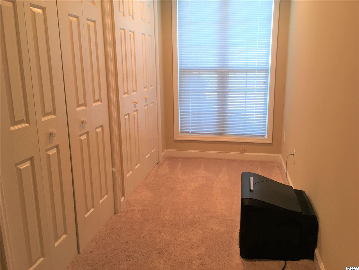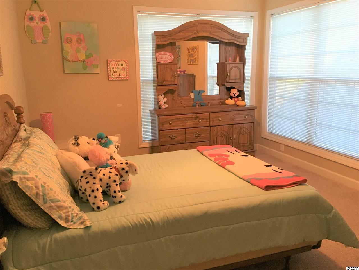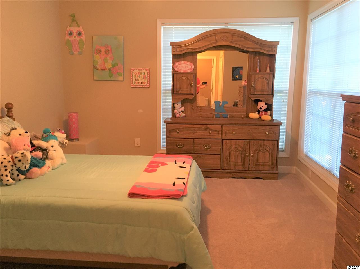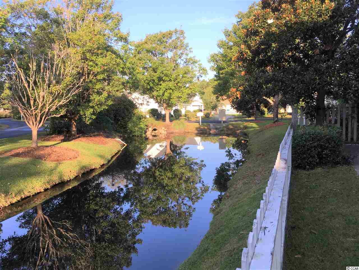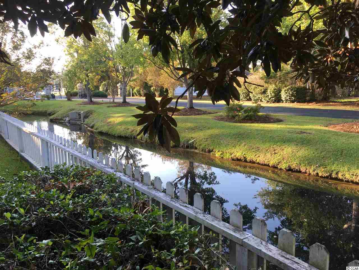1814 Glasgow Ct.
Myrtle Beach, SC 29575
- Status
CLOSED
- MLS#
1920969
- Sold Price
$214,000
- List Price
$218,500
- Closing Date
Sep 28, 2020
- Days on Market
365
- Property Type
Detached
- Bedrooms
3
- Full Baths
3
- Half Baths
1
- Total Square Feet
2,465
- Total Heated SqFt
2075
- Lot Size
6,098
- Region
16j Myrtle Beach Area--Includes Prestwick & Lakewo
- Year Built
1995
Property Description
Nestled in the quiet and secluded Prestwick Village, this cottage boasts 3 bedrooms, 2 1/2 baths, a Sunroom, Screen Porch and 2-car Garage. The Kitchen with its tile flooring, white cabinets, pantry and breakfast nook offers direct access to the Living Room, a surprisingly large area with laminate flooring, vaulted ceiling, fireplace and two sitting areas. The downstairs Master Bedroom is exceptionally spacious with a private bath, walk-in closet and direct access to the Sunroom. The Master Bath is equipped with a garden tub with jets, a separate shower and a pocket door to the walk-in closet. The Sunroom looks out over the freshwater pond and is easily accessible from the Master Bedroom and Living Room. Directly adjacent is the Screen Porch which provides a backdoor to the fenced-in backyard with just enough room for that favorite pet. The upstairs is a haven for the young folks to enjoy. The two bedrooms provide adequate sleeping arrangements for all the kids. There’s even an area for the video games and a convenient Jack & Jill Bath for all to use. Used only as a second home, this cottage in the gated Prestwick community will provide the new owner with the opportunity to play on one of the nicer golf courses on the Grand Strand, access if one so chooses to the neighborhood clubhouse, swimming pool and tennis courts and put you minutes away from the beautiful Atlantic Ocean and all that this resort has to offer.
Additional Information
- HOA Fees (Calculated Monthly)
156
- HOA Fee Includes
Cable TV, Pool(s), Security, Trash
- Elementary School
Lakewood Elementary School
- Middle School
Socastee Middle School
- High School
Socastee High School
- Exterior Features
Fence, Sprinkler/Irrigation
- Exterior Finish
Wood Frame
- Family Room
CeilingFans, Fireplace
- Floor Covering
Carpet, Laminate, Tile, Vinyl
- Foundation
Slab
- Interior Features
Window Treatments, Breakfast Bar, Bedroom on Main Level, Breakfast Area, Entrance Foyer
- Kitchen
BreakfastBar, BreakfastArea, KitchenExhaustFan, Pantry
- Levels
One and One Half
- Lot Description
Cul-De-Sac, Near Golf Course, Irregular Lot, Lake Front, Pond
- Lot Location
Lake, In Golf Course Community, East of Bus 17
- Master Bedroom
CeilingFans, MainLevelMaster, VaultedCeilings, WalkInClosets
- Possession
Closing
- Utilities Available
Cable Available, Electricity Available, Other, Phone Available, Sewer Available, Underground Utilities, Water Available
- County
Horry
- Neighborhood
Prestwick
- Project/Section
Prestwick
- Style
Traditional
- Parking Spaces
4
- Acres
0.14
- Amenities
Clubhouse, Gated, Owner Allowed Golf Cart, Pool, Pet Restrictions, Security, Tennis Court(s)
- Heating
Central, Electric
- Master Bath
JettedTub, SeparateShower, Vanity
- Master Bed
CeilingFans, MainLevelMaster, VaultedCeilings, WalkInClosets
- Utilities
Cable Available, Electricity Available, Other, Phone Available, Sewer Available, Underground Utilities, Water Available
- Zoning
PUD
- Listing Courtesy Of
Carolina Winds Realty, LLC
Listing courtesy of Listing Agent: Dale Johnson () from Listing Office: Carolina Winds Realty, LLC.
Selling Office: John R. Beale, Inc.
Provided courtesy of The Coastal Carolinas Association of REALTORS®. Information Deemed Reliable but Not Guaranteed. Copyright 2024 of the Coastal Carolinas Association of REALTORS® MLS. All rights reserved. Information is provided exclusively for consumers’ personal, non-commercial use, that it may not be used for any purpose other than to identify prospective properties consumers may be interested in purchasing.
Contact:
/u.realgeeks.media/yellowhouserealtymyrtlebeach/yhr_logo_2.jpg)
