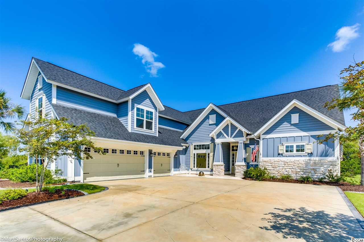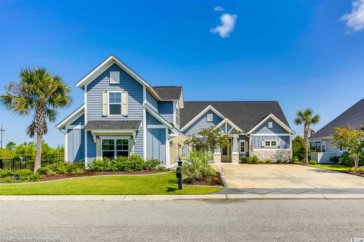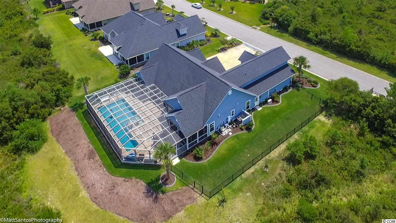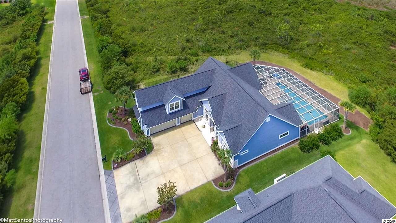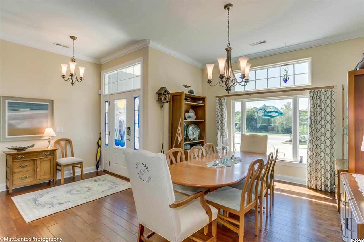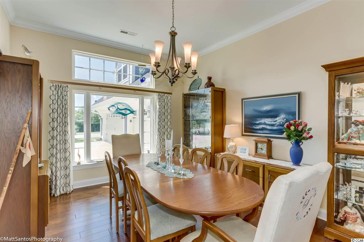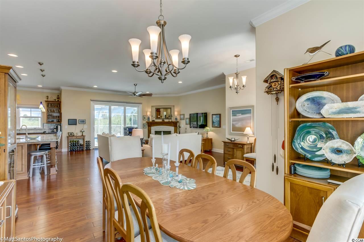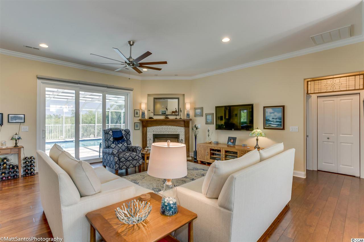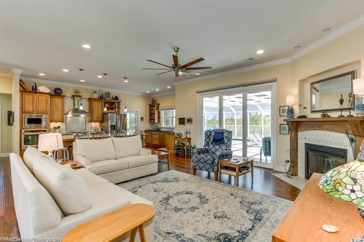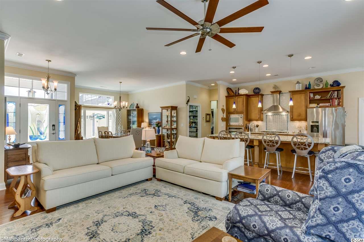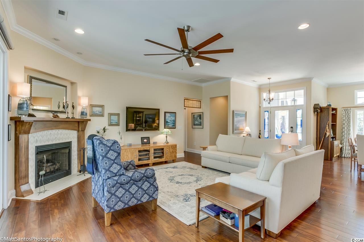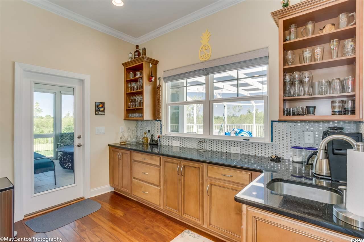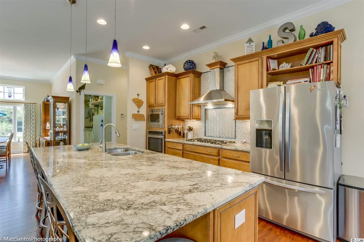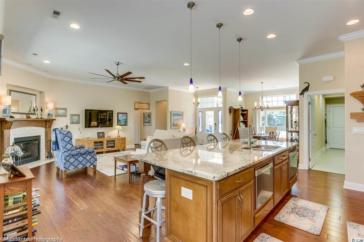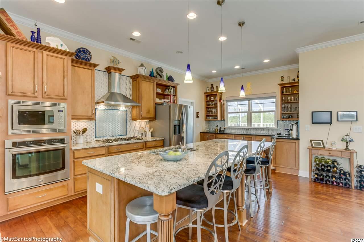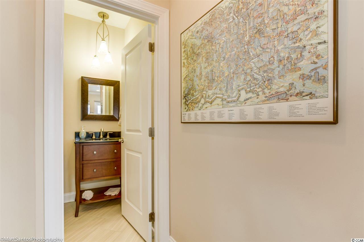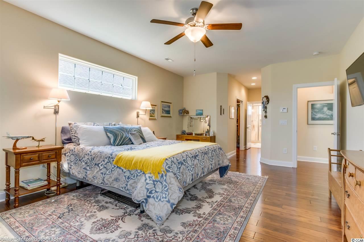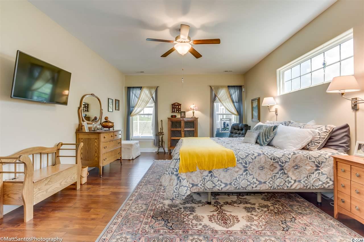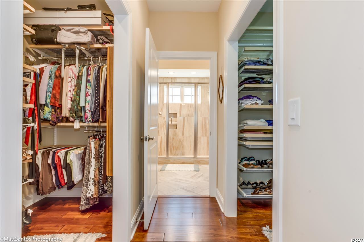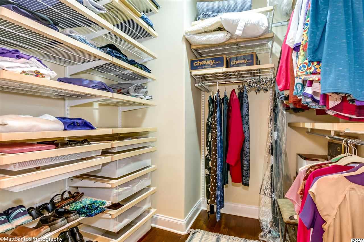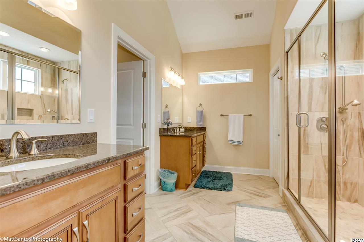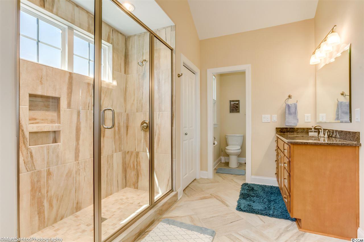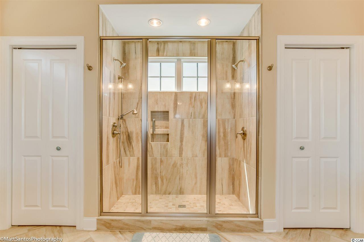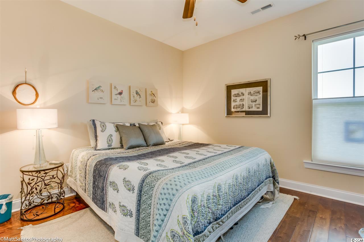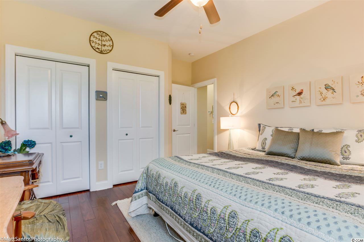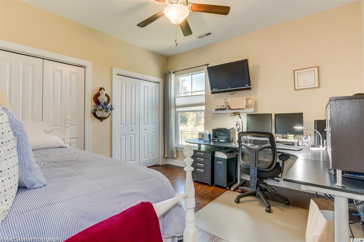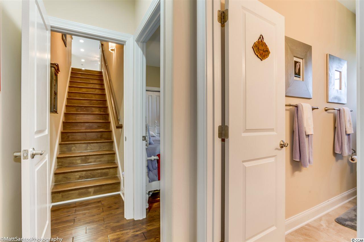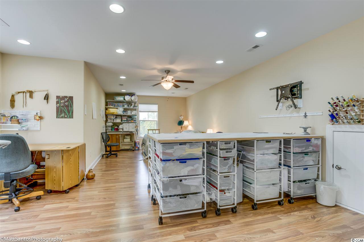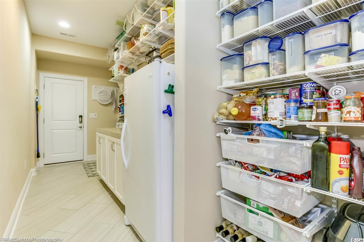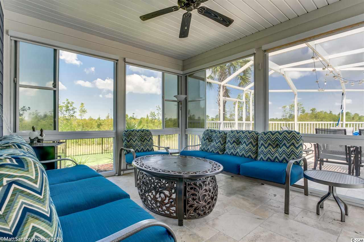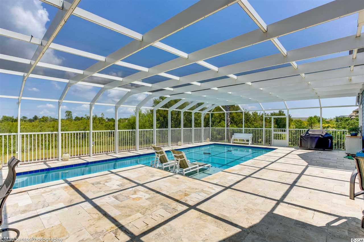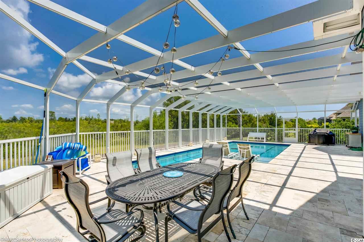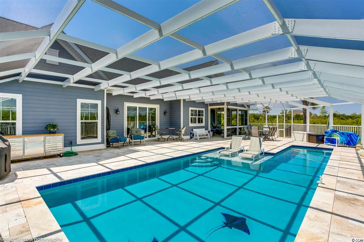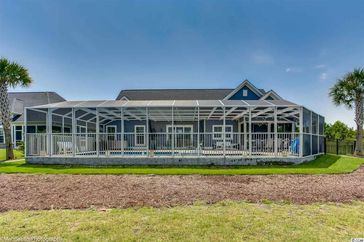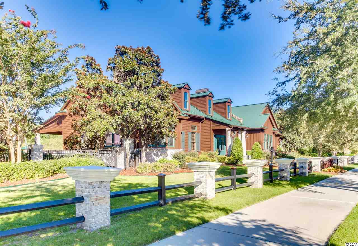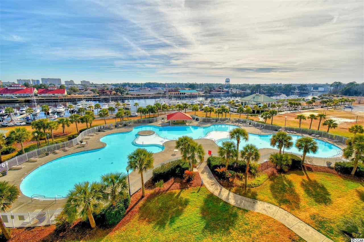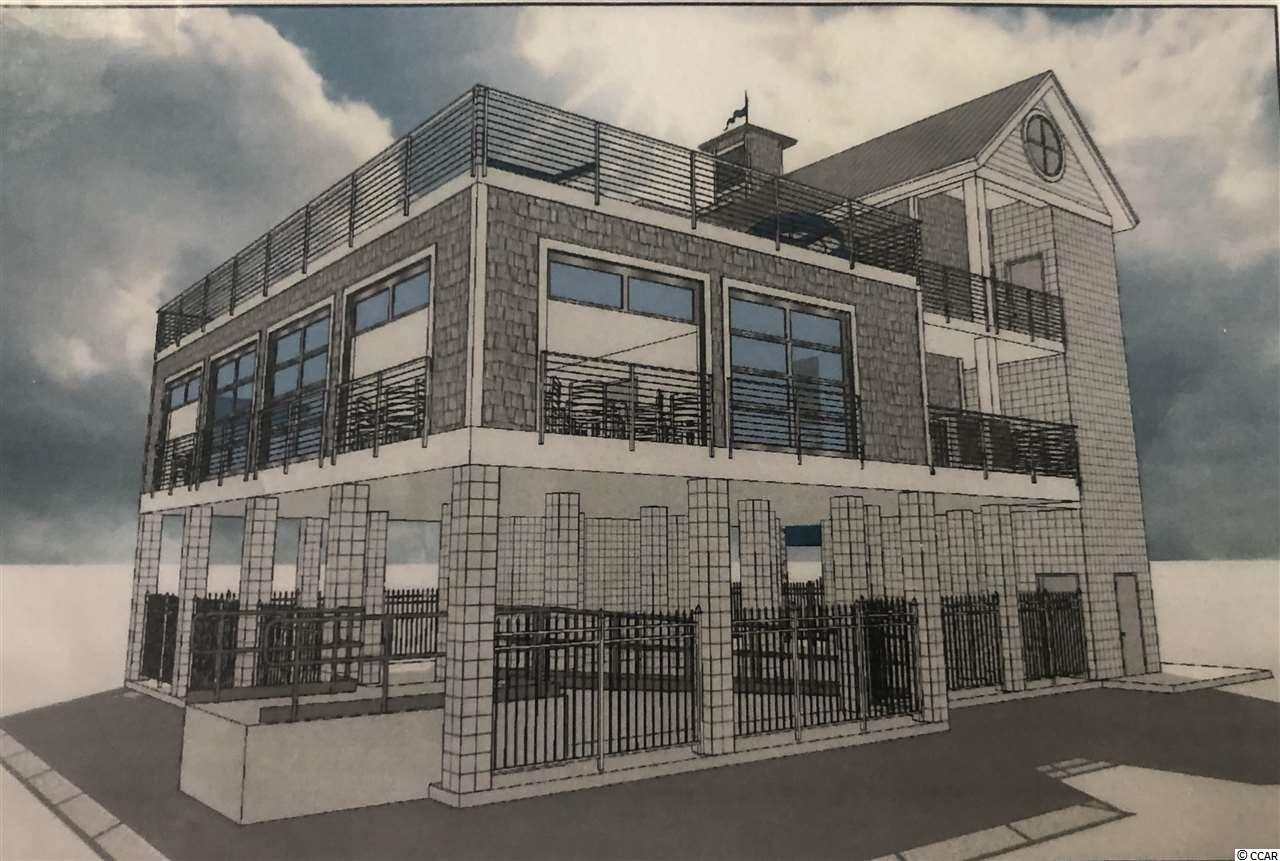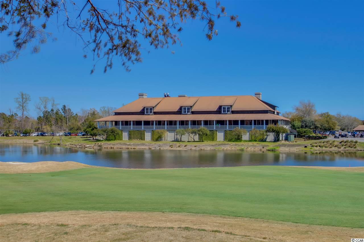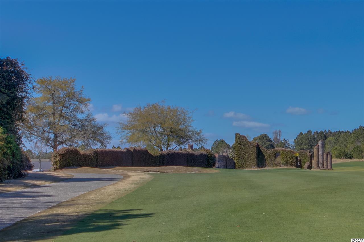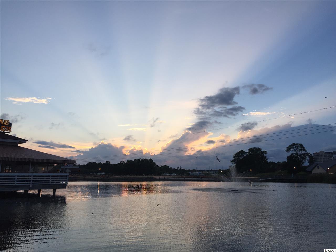5304 Stonegate Dr.
North Myrtle Beach, SC 29582
- Status
CLOSED
- MLS#
1918109
- Sold Price
$550,000
- List Price
$575,000
- Closing Date
Nov 25, 2019
- Days on Market
98
- Property Type
Detached
- Bedrooms
4
- Full Baths
4
- Half Baths
2
- Total Square Feet
3,500
- Total Heated SqFt
2700
- Lot Size
24,829
- Region
10c North Myrtle Beach Area--Barefoot Resort
- Year Built
2014
Property Description
Motivated seller can accommodate quick closing! This 5 year old ranch sits on over a half acre of land in the coveted gated community of Oak Pointe. This spectacular craftsman style home is loaded with upgrades and has an easy flowing open floor plan with the most amazing outdoor entertaining space. Upon entering the front door you step into the open main living area. A semi formal dining area is located to your left and opens to the living room with a corner propane fireplace with imported Italian tile surround and architectural wood mantel. THe kitchen is a gourmet dream with a large work island that can seat up to six people. A double sink with dual dish washer drawers. The propane gas cooktop, built in wall oven and microwave as well as your stainless steel double door fridge make whipping up your next meal a pure delight. Additional counter space, storage and a wet bar are located in the kitchen as well. This is a true split bedroom plan with the master being on the right side of the house. His and hers walk in custom closets lead to the expansive master bath with his and her vanities and a large custom tiled double head shower. A water closet and two large linen closets complete the suite. The left side of the house features two large guests rooms that share a full bath and a staircase to the bonus bedroom located over the garage. The floors are engineered hardwood and this expansive bonus room has a full closet, two attic crawl access doors and its own private half bath. There are so many possibilities with this space! Back on the first floor you will see a large pantry area, laundry area with washer dryer hook up and large folding counter. This all leads to your oversized three car garage; the third bay may also be used for your golf cart! And after viewing all the amazing interior upgrades you can be prepared to wow yourself with the extensive outdoor living space. Directly off the kitchen is a large three season room fully screened but with sliding windows to chase out the cooler nights. This leads to the massive screened lanai with a custom lap pool that has a sitting area and steps into the sparkling water. Check out the custom designed sting ray logo on the bottom of the pool! Plenty of room to sit, grill, chill, swim, and just enjoy your private back yard overlooking protected conservation land. There is a completely fenced side yard also. There is also landscape lighting and additional storage space with access from the bonus room. THERE IS A TRANSFERABLE GOLF MEMBERSHIP WITH THIS HOME!! All this located in the fabulous Barefoot Resort.Barefoot has 4 championship golf courses, multimillion dollar clubhouse, and Residential Clubhouse with fitness room, full time lifestyle director and handicapped accessible pool. Barefoot is one of the most coveted neighborhoods in North Myrtle Beach. Close to the beach, Barefoot offers a seasonal shuttle to the private Barefoot Oceanfront Beach Cabana. Barefoot is located close to many amenities such as Barefoot Landing, Alabama Theater, House of Blues, and many restaurants and great shopping. Come and enjoy the Barefoot lifestyle, you’ll be glad you did!
Additional Information
- HOA Fees (Calculated Monthly)
249
- HOA Fee Includes
Common Areas, Cable TV, Internet, Recreation Facilities
- Elementary School
Ocean Drive Elementary
- Middle School
North Myrtle Beach Middle School
- High School
North Myrtle Beach High School
- Dining Room
SeparateFormalDiningRoom
- Exterior Features
Fence, Sprinkler/Irrigation, Porch, Patio
- Pool
Yes
- Floor Covering
Laminate, Tile, Wood
- Foundation
Slab
- Interior Features
Attic, Fireplace, Permanent Attic Stairs, Split Bedrooms, Breakfast Bar, Bedroom on Main Level, Entrance Foyer, Kitchen Island, Stainless Steel Appliances, Solid Surface Counters
- Kitchen
BreakfastBar, KitchenExhaustFan, KitchenIsland, Pantry, StainlessSteelAppliances, SolidSurfaceCounters
- Levels
One and One Half
- Living Room
CeilingFans, Fireplace
- Lot Description
Cul-De-Sac, City Lot, Near Golf Course, Irregular Lot
- Lot Location
Inside City Limits, In Golf Course Community
- Master Bedroom
CeilingFans, LinenCloset, MainLevelMaster, WalkInClosets
- Possession
Closing
- Utilities Available
Cable Available, Electricity Available, Phone Available, Sewer Available, Underground Utilities, Water Available
- County
Horry
- Neighborhood
Barefoot Resort - Oak Pointe
- Project/Section
Barefoot Resort - Oak Pointe
- Style
Ranch
- Parking Spaces
6
- Acres
0.5700000000000001
- Amenities
Beach Rights, Clubhouse, Gated, Owner Allowed Golf Cart, Owner Allowed Motorcycle, Private Membership, Pet Restrictions, Tennis Court(s)
- Heating
Electric, Propane
- Master Bath
DoubleVanity, SeparateShower, Vanity
- Master Bed
CeilingFans, LinenCloset, MainLevelMaster, WalkInClosets
- Utilities
Cable Available, Electricity Available, Phone Available, Sewer Available, Underground Utilities, Water Available
- Zoning
RES
- Listing Courtesy Of
CENTURY 21 Boling & Associates
Listing courtesy of Listing Agent: The Thill Team (Cell: 732-735-6736) from Listing Office: CENTURY 21 Boling & Associates.
Selling Office: Beach & Forest Realty.
Provided courtesy of The Coastal Carolinas Association of REALTORS®. Information Deemed Reliable but Not Guaranteed. Copyright 2024 of the Coastal Carolinas Association of REALTORS® MLS. All rights reserved. Information is provided exclusively for consumers’ personal, non-commercial use, that it may not be used for any purpose other than to identify prospective properties consumers may be interested in purchasing.
Contact: Cell: 732-735-6736
/u.realgeeks.media/yellowhouserealtymyrtlebeach/yhr_logo_2.jpg)
