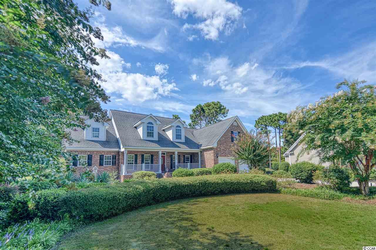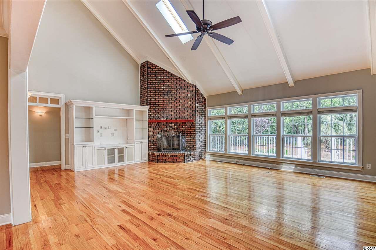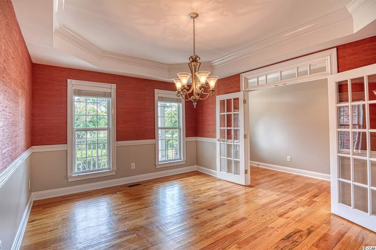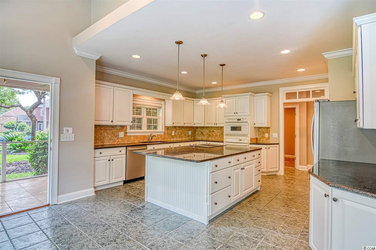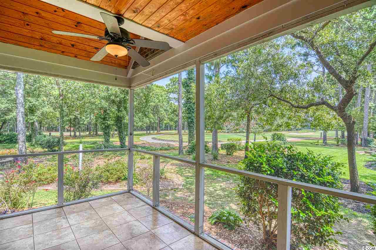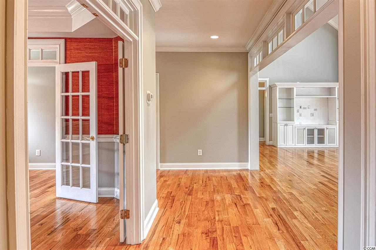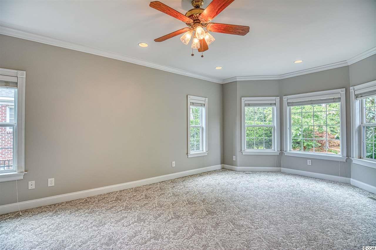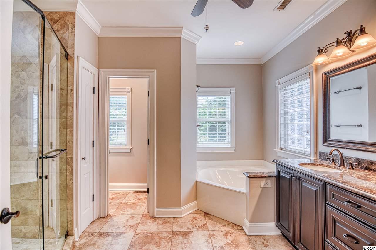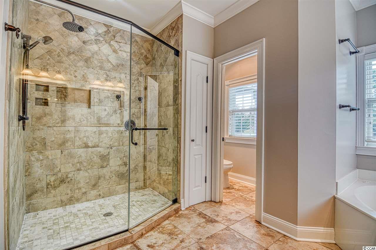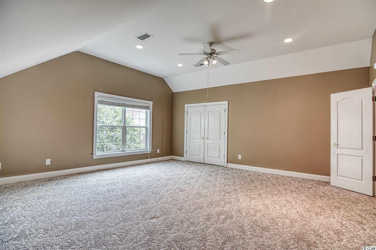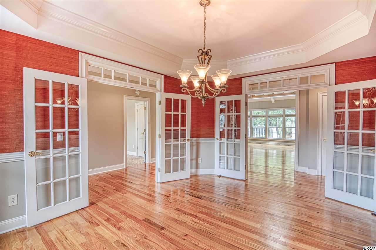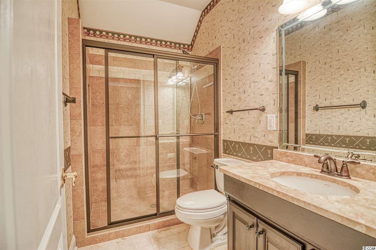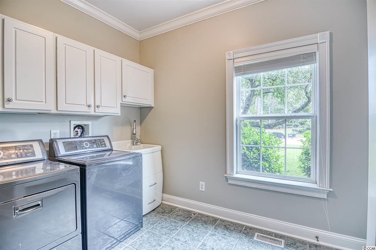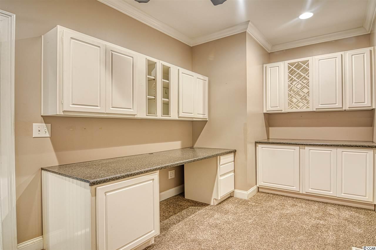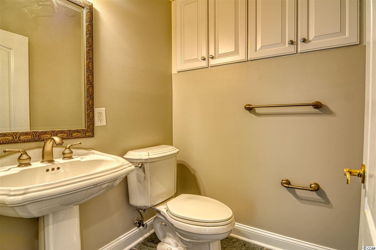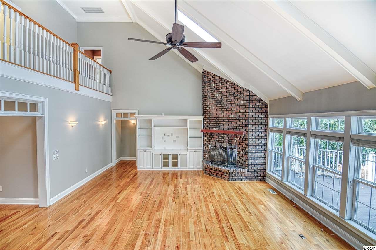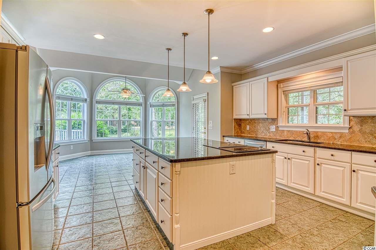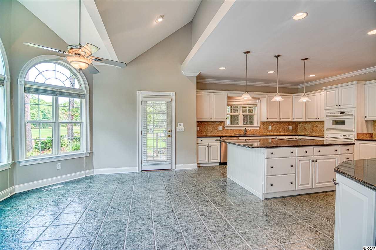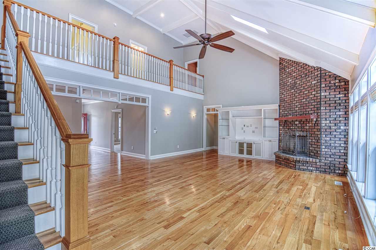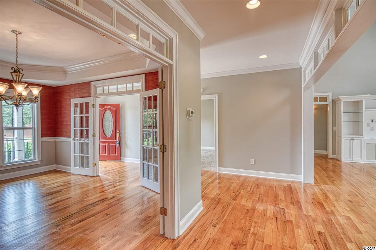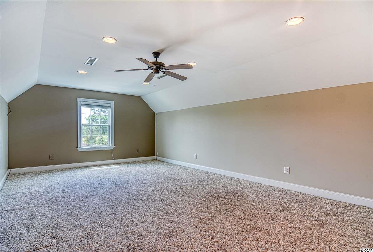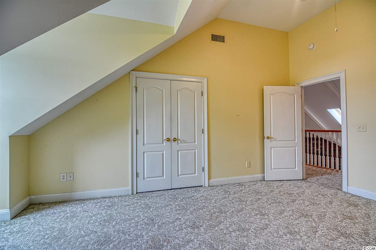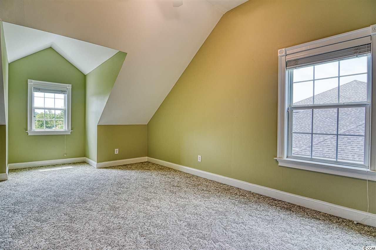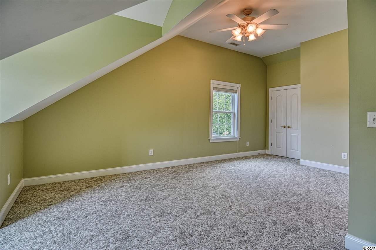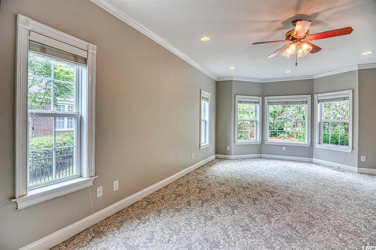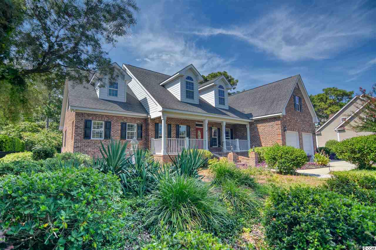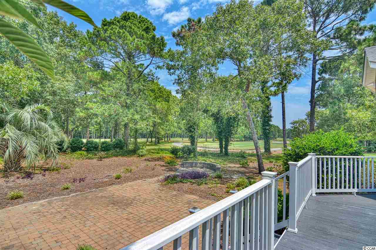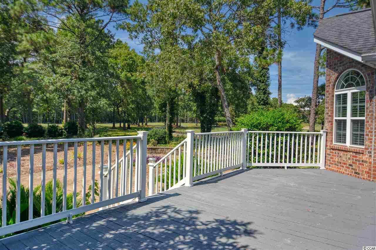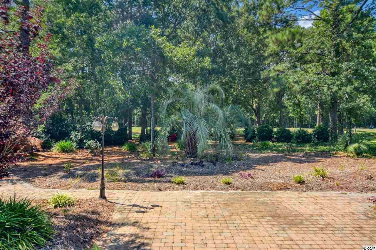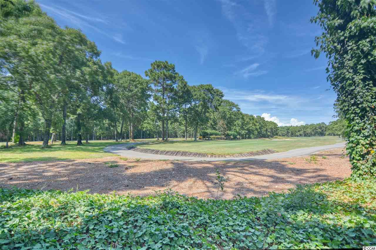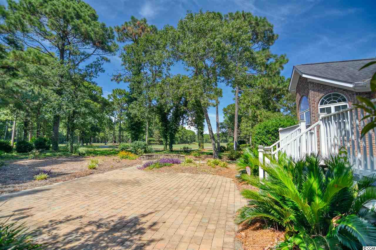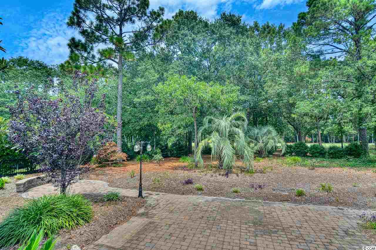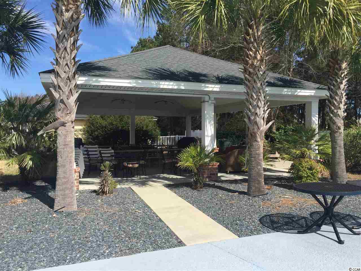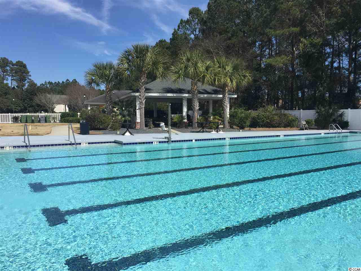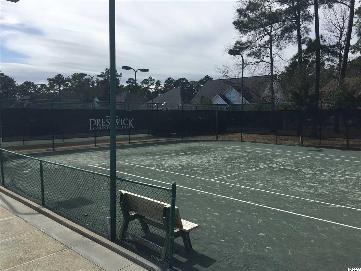1358 Links Rd.
Myrtle Beach, SC 29575
- Status
CLOSED
- MLS#
1916147
- Sold Price
$465,000
- List Price
$499,999
- Closing Date
Dec 05, 2019
- Days on Market
135
- Property Type
Detached
- Bedrooms
5
- Full Baths
5
- Half Baths
1
- Total Square Feet
5,724
- Total Heated SqFt
4658
- Lot Size
21,344
- Region
16j Myrtle Beach Area--Includes Prestwick & Lakewo
- Year Built
2001
Property Description
GORGEOUS 5bd/4.5ba executive-style all brick home, almost 1/2 acre lot and ON THE GOLF COURSE w 2 EXTRA BONUS/FLEX spaces. Extremely PRIVATE and EXPANSIVE backyard deck and extended patio in Prestigious, Gated Community of Prestwick – only 5 mins to the beach! Great Multi-generational home becuase there is 2500 htd sqft of living on the 1st floor alone which includes 1st FLOOR MASTER, a Junior or Guest Suite, craft/gift room, laundry room, living room, formal dining, & eat-in kitchen. Half acre lot with views of the golf course from the front AND back porch! 3 beds AND 2 bonus spaces upstairs which could easily be used for: media room, kid’s play room, gym, library, art studio, or 6th & 7th beds! Large eat-in kitchen with granite counters & stainless steel appliances, hardwood & tile floors, fireplace, over-sized 2-car garage, & lots of extra storage spaces. Prestwick is a gated community that features a golf course designed by Pete Dye, 13 tennis courts, junior Olympic pool, restaurant and pro shop. Just minutes to beautiful beaches, public piers, marinas, boat landings, public parks & restaurant/shops. Located just south of everything Myrtle Beach has to offer including: Myrtle Beach International Airport, The Market Common, Coastal Grande Mall, Tanger Outlet Centers, Over 80 golf courses, 5 major hospitals and 2 colleges.
Additional Information
- HOA Fees (Calculated Monthly)
156
- HOA Fee Includes
Common Areas, Cable TV, Internet, Legal/Accounting, Pool(s), Recreation Facilities, Security
- Elementary School
Lakewood Elementary School
- Middle School
Socastee Middle School
- High School
Socastee High School
- Dining Room
TrayCeilings, SeparateFormalDiningRoom
- Exterior Features
Deck, Porch, Patio
- Exterior Finish
Brick
- Floor Covering
Tile, Wood
- Foundation
Brick/Mortar
- Interior Features
Fireplace, Breakfast Bar, Bedroom on Main Level, Breakfast Area, Entrance Foyer, In-Law Floorplan, Kitchen Island, Stainless Steel Appliances, Solid Surface Counters
- Kitchen
BreakfastBar, BreakfastArea, CeilingFans, KitchenIsland, Pantry, StainlessSteelAppliances, SolidSurfaceCounters
- Living Room
CeilingFans, Fireplace
- Lot Description
Near Golf Course, On Golf Course, Rectangular
- Lot Location
On Golf Course, In Golf Course Community, East of Bus 17
- Master Bedroom
CeilingFans, MainLevelMaster, WalkInClosets
- Possession
Closing
- Utilities Available
Cable Available, Electricity Available, Phone Available, Sewer Available, Water Available
- County
Horry
- Neighborhood
Prestwick
- Project/Section
Prestwick
- Style
Traditional
- Parking Spaces
6
- Acres
0.49
- Amenities
Clubhouse, Gated, Pool, Security, Tennis Court(s)
- Heating
Central
- Master Bath
Bathtub, DoubleVanity, JettedTub, SeparateShower, Vanity
- Master Bed
CeilingFans, MainLevelMaster, WalkInClosets
- Utilities
Cable Available, Electricity Available, Phone Available, Sewer Available, Water Available
- Zoning
Res
- Listing Courtesy Of
Watermark Real Estate Group
Listing courtesy of Listing Agent: Radha Herring () from Listing Office: Watermark Real Estate Group.
Selling Office: RE/MAX Ocean Forest.
Provided courtesy of The Coastal Carolinas Association of REALTORS®. Information Deemed Reliable but Not Guaranteed. Copyright 2024 of the Coastal Carolinas Association of REALTORS® MLS. All rights reserved. Information is provided exclusively for consumers’ personal, non-commercial use, that it may not be used for any purpose other than to identify prospective properties consumers may be interested in purchasing.
Contact:
/u.realgeeks.media/yellowhouserealtymyrtlebeach/yhr_logo_2.jpg)
