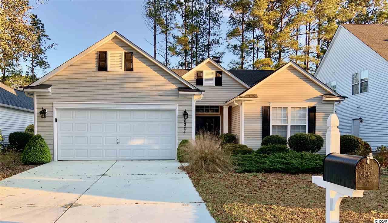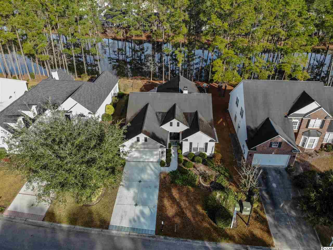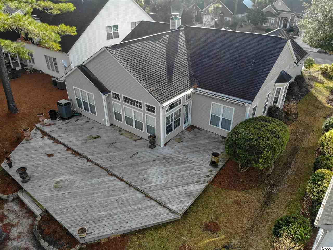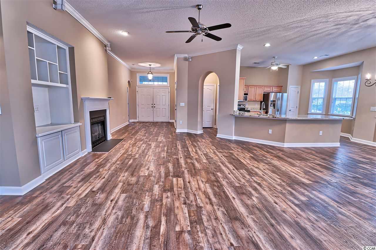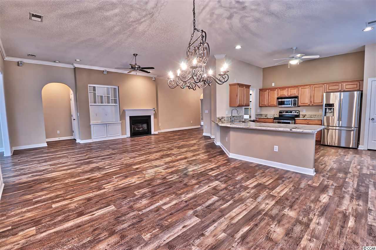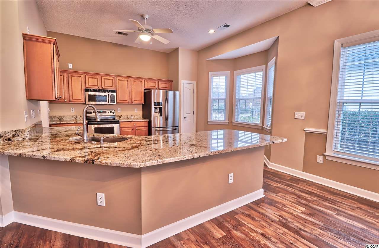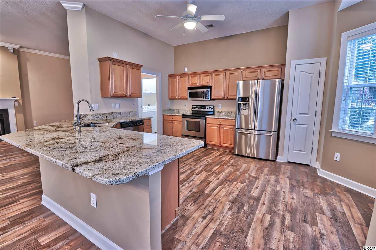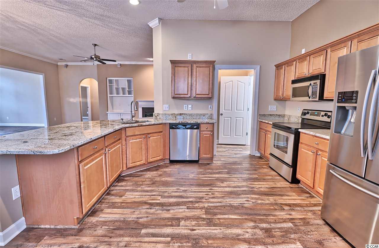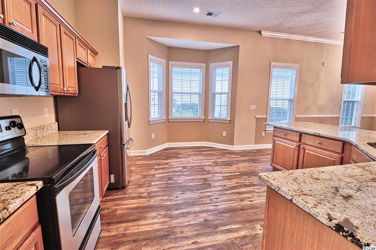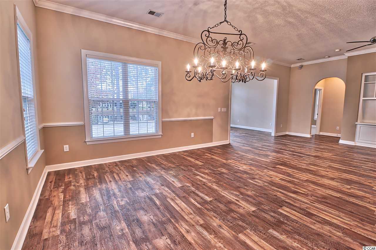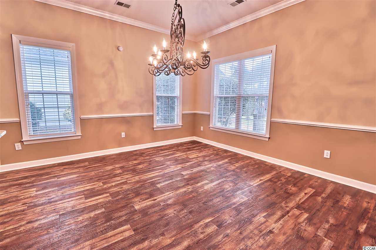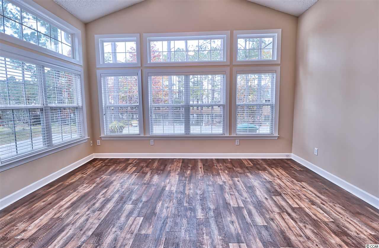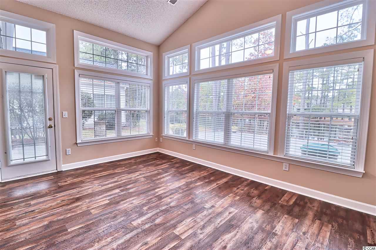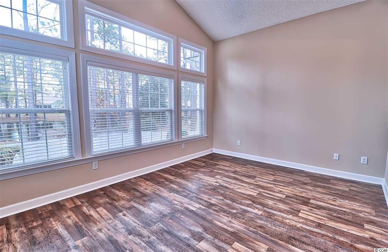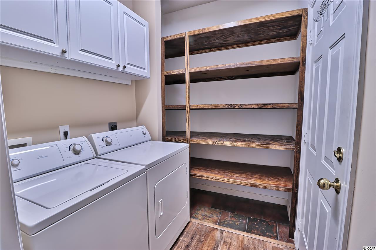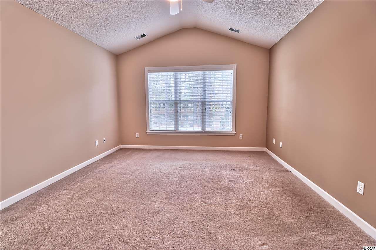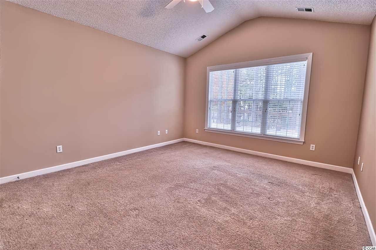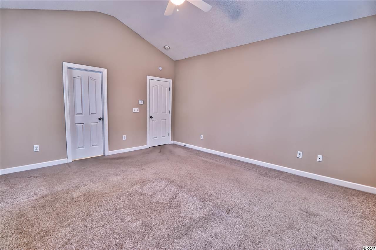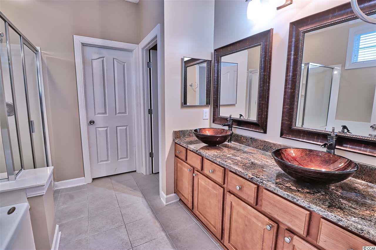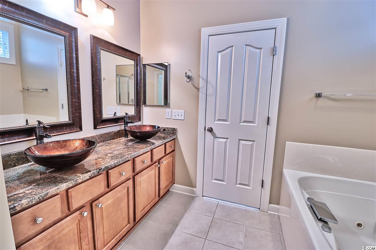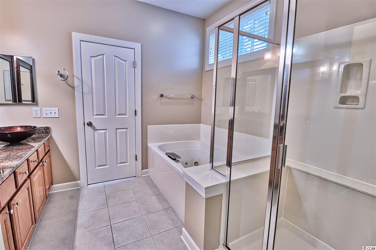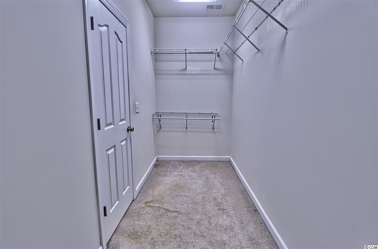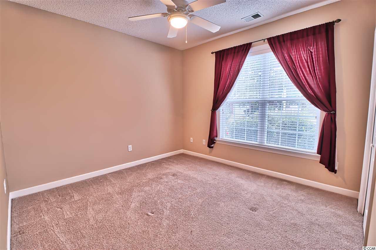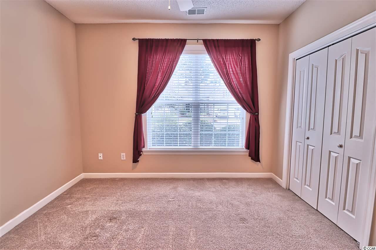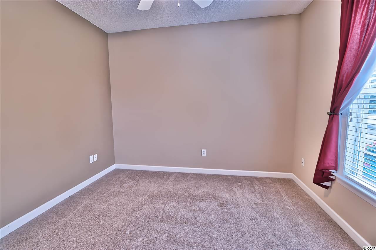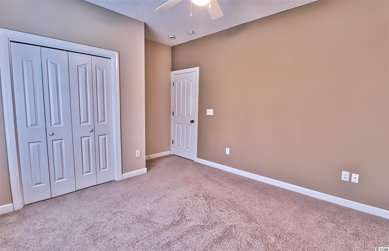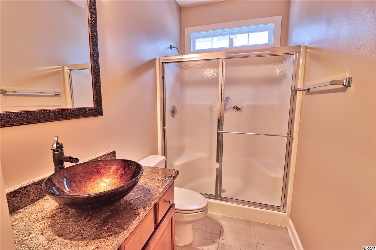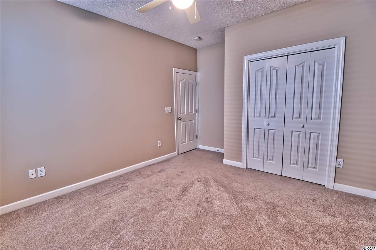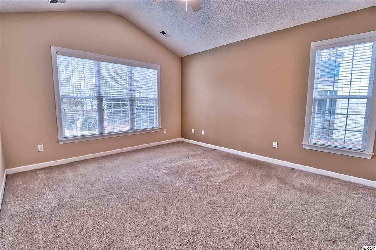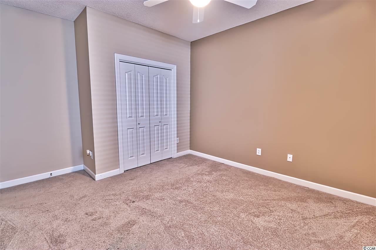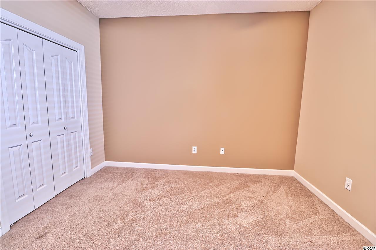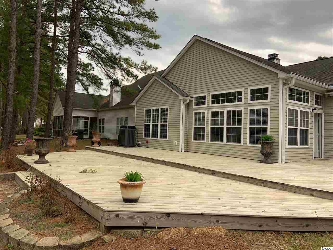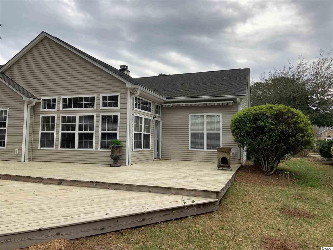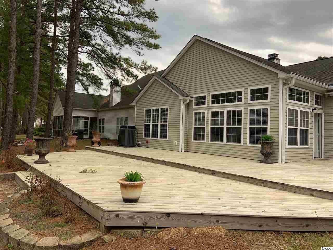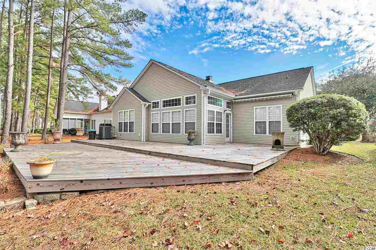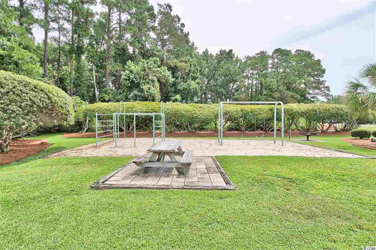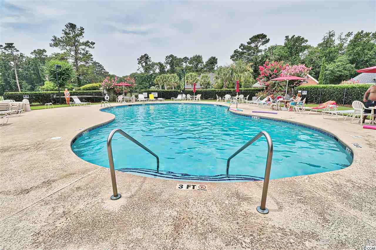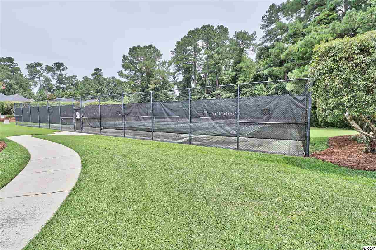6324 Longwood Dr.
Murrells Inlet, SC 29576
- Status
CLOSED
- MLS#
1824127
- Sold Price
$295,000
- List Price
$299,000
- Closing Date
Jun 20, 2019
- Days on Market
199
- Property Type
Detached
- Bedrooms
3
- Full Baths
2
- Total Square Feet
2,600
- Total Heated SqFt
2001
- Region
26a Myrtle Beach Area--South Of 544 & West Of 17 B
- Year Built
2002
Property Description
You Must See This Lovely home! Located in Blackmoor Golf Club, a Gary Player Signature Course, with amazing views of the Devonshire Lake! 3 bedrooms, 2 full bathrooms with hardwood floors, crown molding, fresh paint, ceiling fans and granite throughout! The open floor plan is very inviting. Relax by the fireplace or in your Carolina room overlooking the scenic lake. Walk out to find the 1500 sq. ft. deck which offers an automated awning & plenty of space to grill out and enjoy the sunsets and morning coffee! The open eat-in Kitchen features granite countertops, stainless steel appliances and 30" maple cupboards. The home is a split floor plan, allowing for much privacy for the Master Bedroom, the Master Bath includes a Jacuzzi tub and sit down shower. All Bathroom vanities have been updated with granite and beautiful sinks! This home has many extras including a painted driveway, gutter guards, irrigation system and a surround sound system! The Blackmoor Community offers a Clubhouse, Pool, and Tennis Courts. Conveniently located to Restaurants, Shopping, Beaches, Marinas, Murrells Inlet marsh-walk, Huntington Beach State Park, Brookgreen Gardens and More! HOME IS CHARMING and MOVE IN READY TO ENTERTAIN! Don't Miss Out On This Fabulous Home!
Additional Information
- HOA Fees (Calculated Monthly)
40
- HOA Fee Includes
Common Areas, Legal/Accounting, Pool(s), Recreation Facilities
- Elementary School
Saint James Elementary School
- Middle School
Saint James Middle School
- High School
Saint James High School
- Dining Room
SeparateFormalDiningRoom
- Exterior Features
Deck, Sprinkler/Irrigation
- Exterior Finish
Vinyl Siding
- Family Room
CeilingFans, Fireplace
- Floor Covering
Carpet, Tile, Wood
- Foundation
Slab
- Interior Features
Fireplace, Split Bedrooms, Breakfast Bar, Bedroom on Main Level, Breakfast Area, Kitchen Island, Stainless Steel Appliances, Solid Surface Counters
- Kitchen
BreakfastBar, BreakfastArea, KitchenIsland, Pantry, StainlessSteelAppliances, SolidSurfaceCounters
- Levels
One
- Lot Description
Near Golf Course, Lake Front, Outside City Limits, Pond, Rectangular
- Lot Location
Lake, Outside City Limits, In Golf Course Community
- Master Bedroom
CeilingFans, MainLevelMaster, WalkInClosets
- Possession
Closing
- Utilities Available
Cable Available, Electricity Available, Phone Available, Sewer Available, Underground Utilities, Water Available
- County
Horry
- Neighborhood
Blackmoor
- Project/Section
Blackmoor
- Style
Traditional
- Parking Spaces
4
- Amenities
Clubhouse, Owner Allowed Motorcycle, Pet Restrictions, Tenant Allowed Golf Cart, Tennis Court(s), Tenant Allowed Motorcycle
- Heating
Central, Electric
- Master Bath
DoubleVanity, JettedTub, SeparateShower
- Master Bed
CeilingFans, MainLevelMaster, WalkInClosets
- Utilities
Cable Available, Electricity Available, Phone Available, Sewer Available, Underground Utilities, Water Available
- Zoning
RES
- Listing Courtesy Of
CENTURY 21 Boling & Associates
Listing courtesy of Listing Agent: Tyson Jones (Cell: 910-991-5528) from Listing Office: CENTURY 21 Boling & Associates.
Selling Office: CB Sea Coast Advantage MI.
Provided courtesy of The Coastal Carolinas Association of REALTORS®. Information Deemed Reliable but Not Guaranteed. Copyright 2024 of the Coastal Carolinas Association of REALTORS® MLS. All rights reserved. Information is provided exclusively for consumers’ personal, non-commercial use, that it may not be used for any purpose other than to identify prospective properties consumers may be interested in purchasing.
Contact: Cell: 910-991-5528
/u.realgeeks.media/yellowhouserealtymyrtlebeach/yhr_logo_2.jpg)
