1109 Beaumont Dr.
Pawleys Island, SC 29585
- Status
CLOSED
- MLS#
2305608
- Sold Price
$1,037,500
- List Price
$1,150,000
- Closing Date
Jun 09, 2023
- Days on Market
77
- Property Type
Detached
- Bedrooms
4
- Full Baths
4
- Half Baths
1
- Total Square Feet
4,160
- Total Heated SqFt
2911
- Lot Size
51,400
- Region
44a Pawleys Island Mainland
- Year Built
2022
Property Description
This amazing property is MOVE IN READY with all the FINISHING TOUCHES already completed. Beautifully designed and built by Nations Homes, open concept Westchester plan completed in 2022 is ready for new owners. NO HOA! 4160 total sq ft under roof. As you enter the expansive driveway to this contemporary craftsman style home, you will be immediately impressed by the lush landscaping that is as beautiful lit up at night as it is in the day. To the side of the home there is an RV/boat lovers dream with a gated RV/boat pad that will accommodate a 45'+ RV with reinforced concrete, with water, electricity and dedicated propane hook-ups. As you enter the meticulously maintained home situated on 1.18 acres, you will be welcomed into the living area with gas fireplace flanked by custom built-ins and cathedral ceilings. The formal dining room has double tray ceiling. If you have a fur baby, there is a doggy door conveniently located off the kitchen with easy access to the fenced back yard. The kitchen boasts custom cabinets, under cabinet lighting, tiled back splash, spacious pantry with frosted door and motion sensor. The primary bedroom with double tray ceilings, two walk in closets and private access to the screen room is separated from guest areas for complete privacy and overlooks the tranquil back yard. There is an additional suite upstairs with private bath and closet. When you step outside from the living area, kitchen or primary suite, you will be captivated by the gorgeous sunsets and fenced entertaining area with expanded patio, custom pergola and lush landscaping. There is also an additional patio for grilling with gas line hook-up ready to BBQ! This luxury home comes complete with security system, upgraded lighting, extra propane outlets, cupola, 3 car garage, Termite TAEXX tubes for termite treatments, Rannai tankless hot water heater, WHOLE house generator, paver outlined circular drive with mosaic, shell finished front porch, fully sodded yard, irrigation system, melamine shelving throughout, rounded sheetrock corners, crown molding, plantation shutters, and hurricane shutters. Driveway is wired for electric fence and lighting. Minutes to the beach, restaurants and shopping. Come live the life of Pawleys! This home truly has it all.
Additional Information
- Elementary School
Waccamaw Elementary School
- Middle School
Waccamaw Middle School
- High School
Waccamaw High School
- Dining Room
TrayCeilings, SeparateFormalDiningRoom
- Exterior Features
Fence, Sprinkler/Irrigation, Patio
- Exterior Finish
Other
- Family Room
CeilingFans, Fireplace, VaultedCeilings
- Floor Covering
Carpet, Luxury Vinyl Plank
- Foundation
Slab
- Interior Features
Split Bedrooms, Window Treatments, Bedroom on Main Level, Stainless Steel Appliances, Solid Surface Counters
- Kitchen
KitchenExhaustFan, Pantry, StainlessSteelAppliances, SolidSurfaceCounters
- Lot Description
1 or More Acres
- Master Bedroom
TrayCeilings, MainLevelMaster, WalkInClosets
- Possession
Negotiable
- Utilities Available
Cable Available, Electricity Available, Underground Utilities
- County
Georgetown
- Neighborhood
Not within a Subdivision
- Project/Section
Not within a Subdivision
- Style
Ranch
- Parking Spaces
10
- Acres
1.18
- Amenities
Owner Allowed Motorcycle
- Heating
Central, Electric, Forced Air
- Master Bed
TrayCeilings, MainLevelMaster, WalkInClosets
- Utilities
Cable Available, Electricity Available, Underground Utilities
- Zoning
Res
- Listing Courtesy Of
Grand Strand Homes & Land
Listing courtesy of Listing Agent: Gail "Robin" Harrington () from Listing Office: Grand Strand Homes & Land.
Selling Office: The Litchfield Company RE.
Provided courtesy of The Coastal Carolinas Association of REALTORS®. Information Deemed Reliable but Not Guaranteed. Copyright 2024 of the Coastal Carolinas Association of REALTORS® MLS. All rights reserved. Information is provided exclusively for consumers’ personal, non-commercial use, that it may not be used for any purpose other than to identify prospective properties consumers may be interested in purchasing.
Contact:
/u.realgeeks.media/yellowhouserealtymyrtlebeach/yhr_logo_2.jpg)
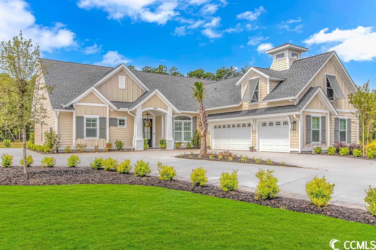
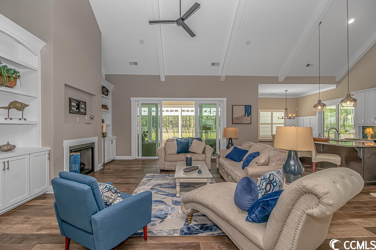
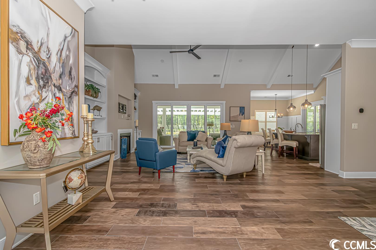
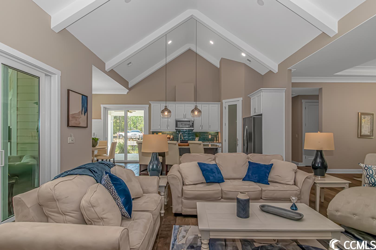
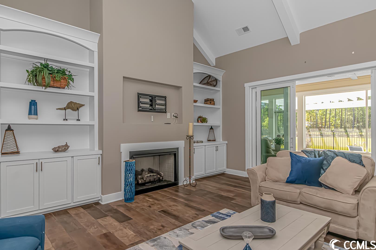
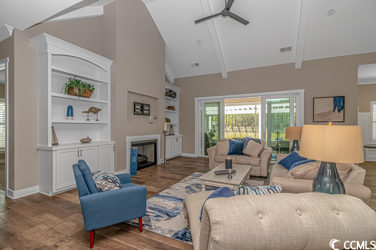
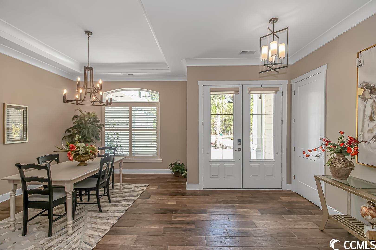
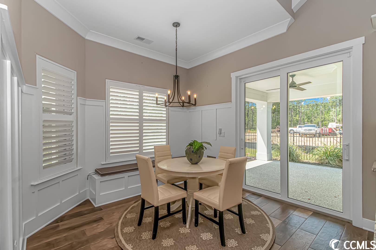
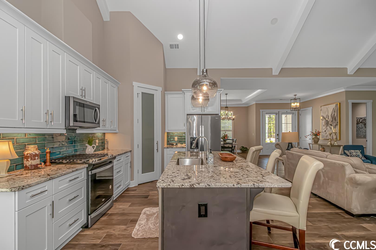
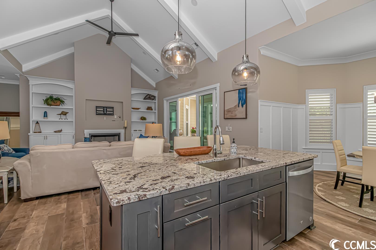
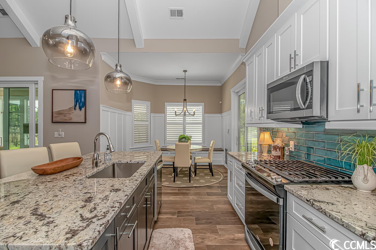
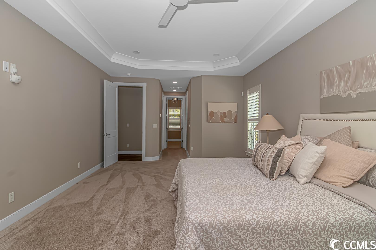
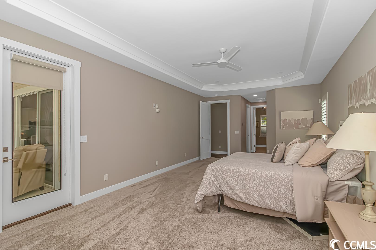
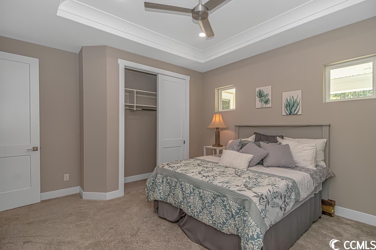
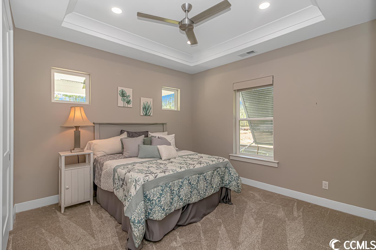

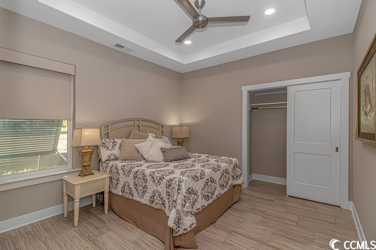
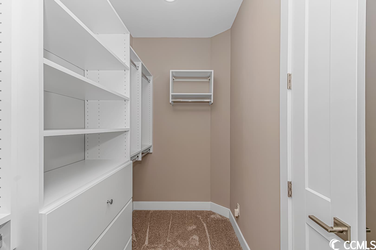
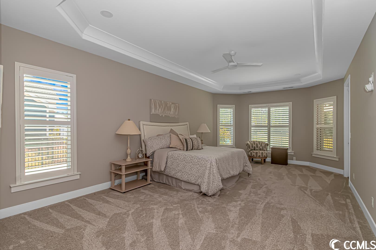
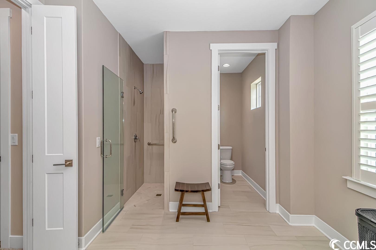
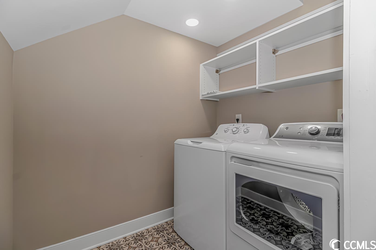
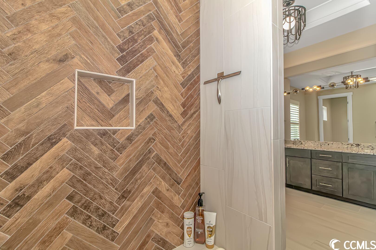
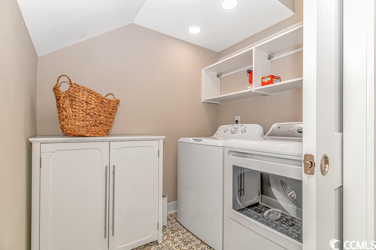
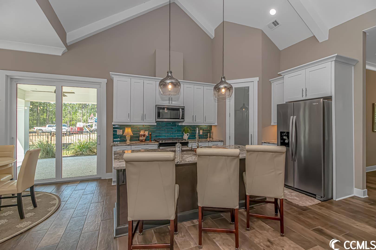
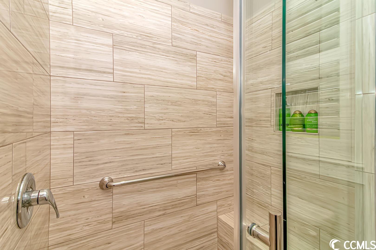
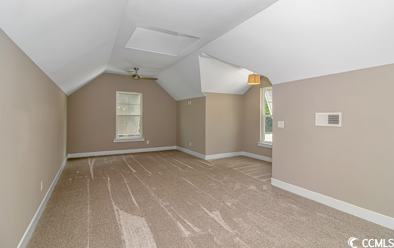
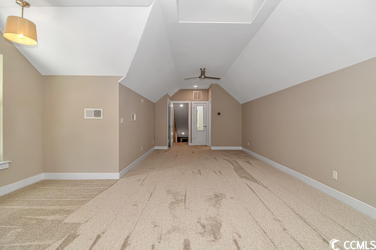
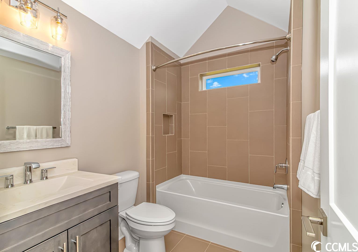
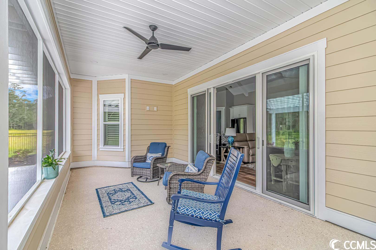

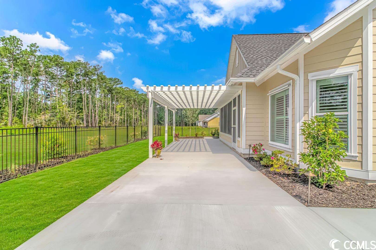
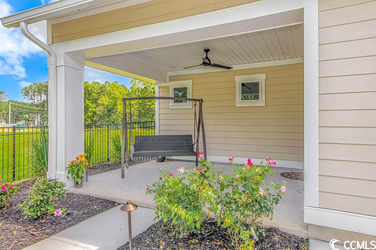
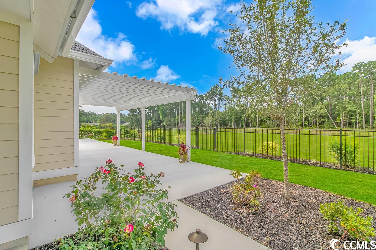
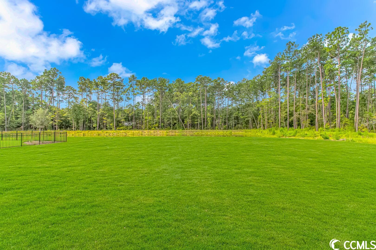
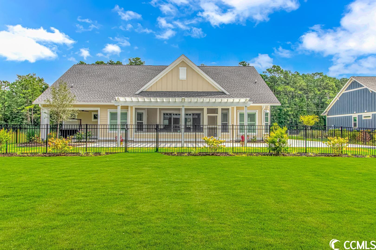
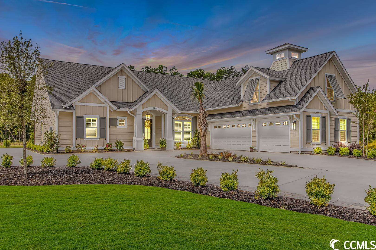
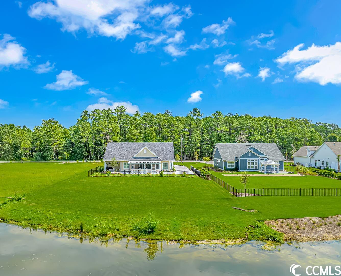
 Virtual Tour
Virtual Tour