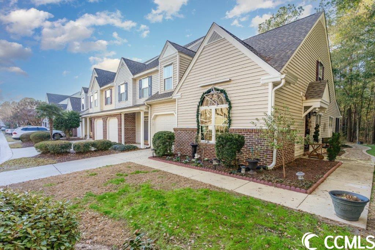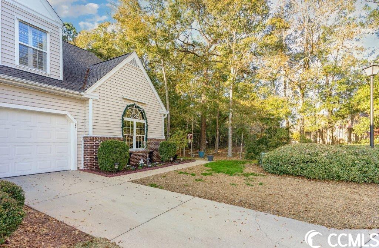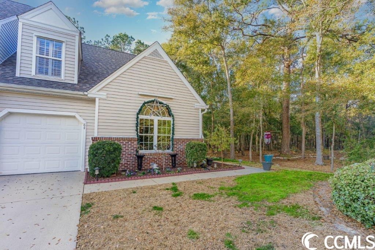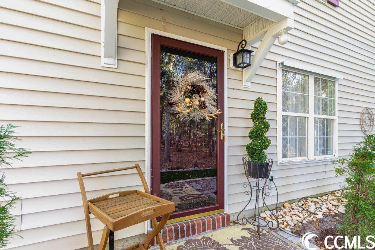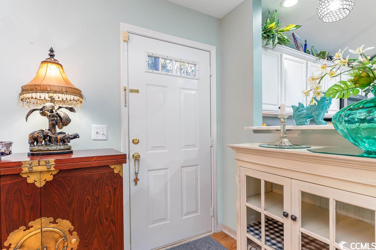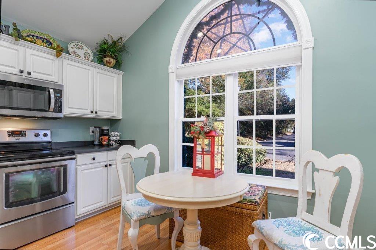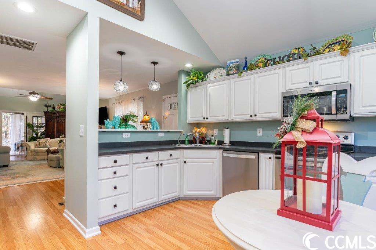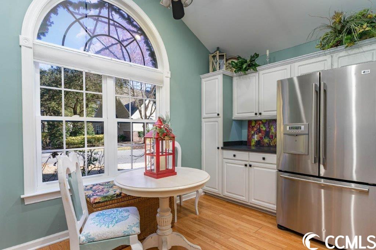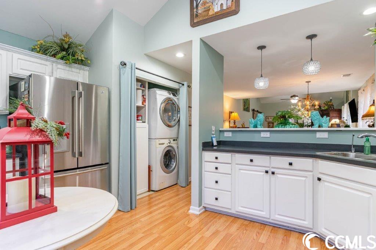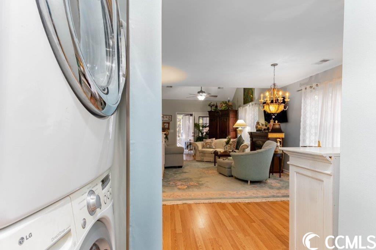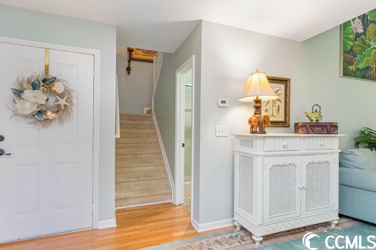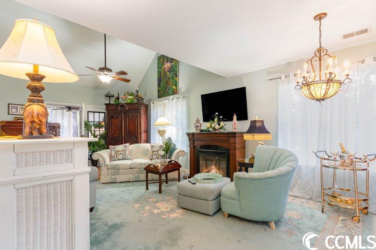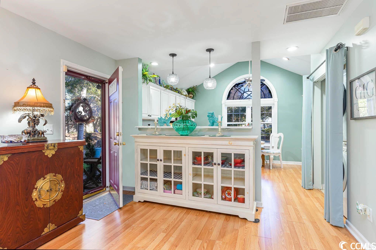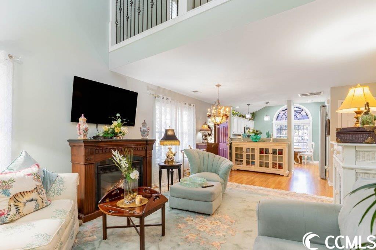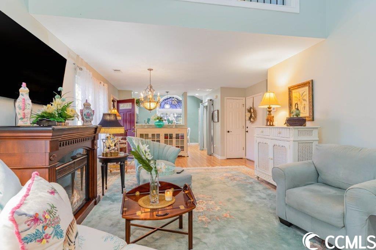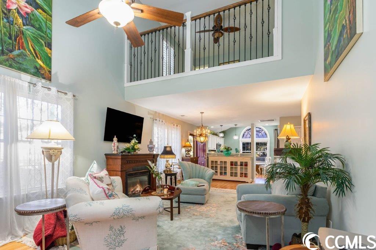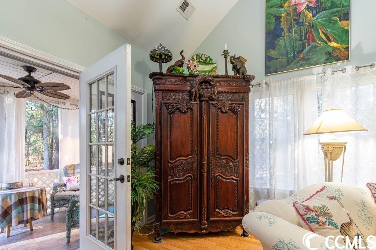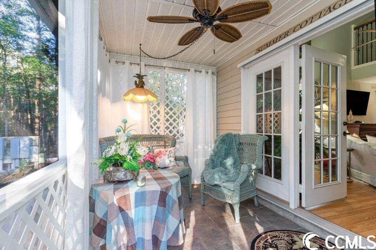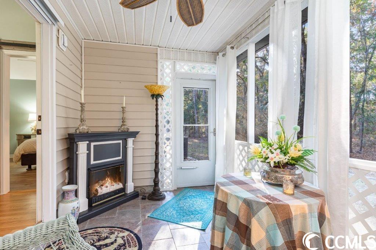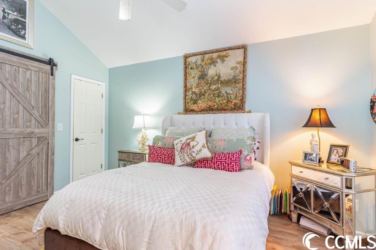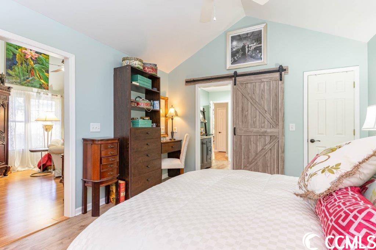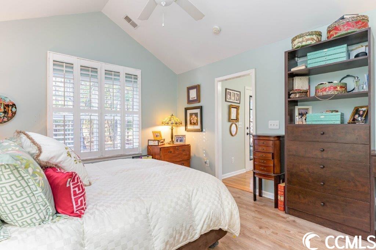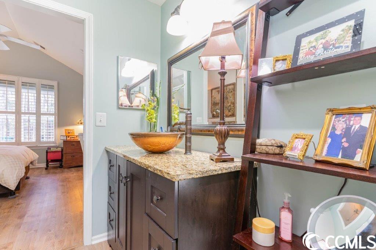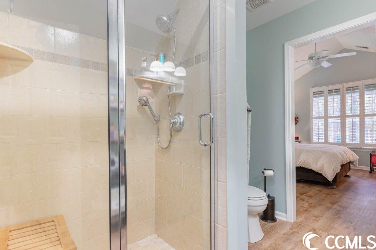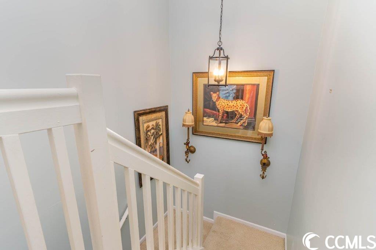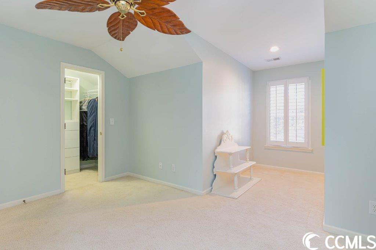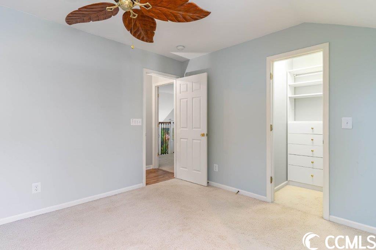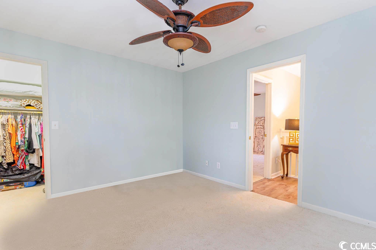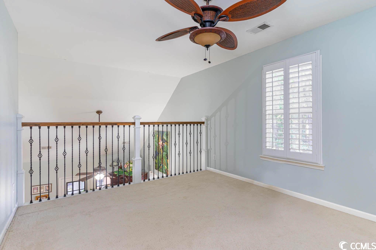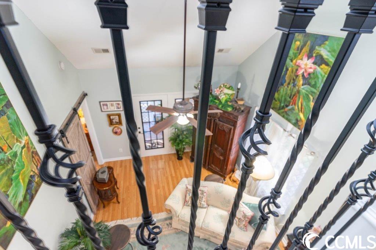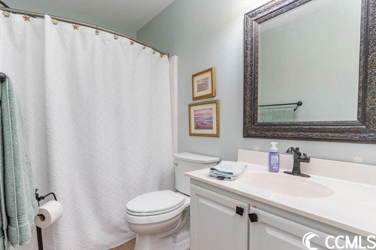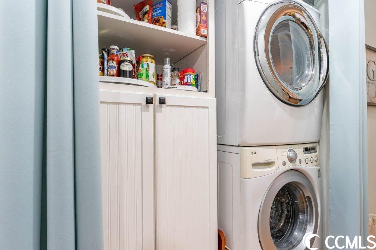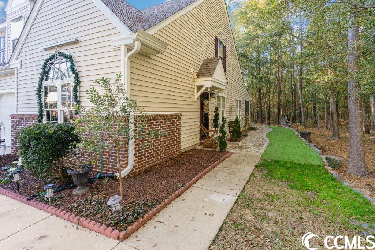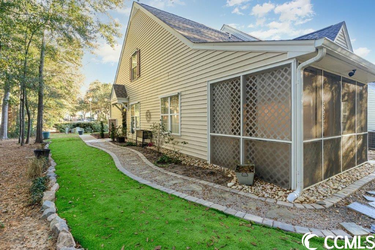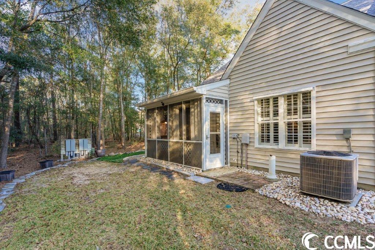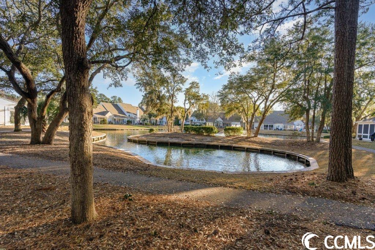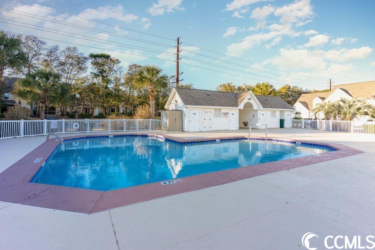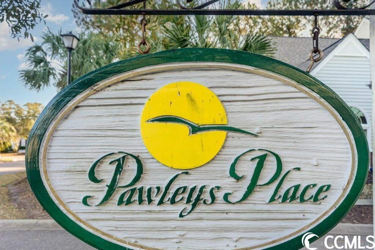84 Palisade Loop Unit 84
Pawleys Island, SC 29585
- Status
CLOSED
- MLS#
2300704
- Sold Price
$330,000
- List Price
$335,000
- Closing Date
Apr 18, 2023
- Days on Market
97
- Property Type
Townhouse
- Bedrooms
3
- Full Baths
2
- Total Square Feet
1,850
- Total Heated SqFt
1560
- Region
44a Pawleys Island Mainland
- Year Built
2003
- Building Name
Pawleys Place
Property Description
What an incredible value for this end unit townhome in Historical Pawleys Island. You get the best location and the best lifestyle all wrapped up in one wonderful property at 84 Palisade Loop. Notice the park like setting as you approach the front door of this updated end unit tucked in this sought after private community in the heart of Pawleys Island. This home features stainless appliances, premium LVP flooring, plantation shutters, 3 full bedrooms with the primary bedroom downstairs. The primary bedroom has a beautiful en suite bathroom that has been updated along with a walk in closet with wonderful shelving system for plenty of storage. The open floor plan offers an eat-in kitchen, flexible living and dining area and a beautiful redone screen room off the back that offers private outdoor living space facing the woods for peaceful evenings and quiet morning coffee or tea. Enjoy the comfort and enjoyment of a private entrance and the peace and quiet that only an end unit can bring. The premiere central location is only steps from the neighborhood pool, local grocery stores, shopping, and some of the best dining available between NC and Charleston. You're only a couple of minute drive from the beautiful Litchfield and Pawleys Island Beaches. This property would make a wonderful primary residence or second home and would quickly become your own piece of the beach lifestyle. Schedule a showing today!
Additional Information
- HOA Fees (Calculated Monthly)
407
- HOA Fee Includes
Association Management, Common Areas, Cable TV, Insurance, Maintenance Grounds, Pool(s), Recreation Facilities, Sewer, Trash, Water
- Elementary School
Waccamaw Elementary School
- Middle School
Waccamaw Middle School
- High School
Waccamaw High School
- Dining Room
LivingDiningRoom
- Exterior Features
Porch, Patio
- Exterior Finish
Vinyl Siding
- Floor Covering
Carpet, Vinyl
- Foundation
Slab
- Interior Features
Entrance Foyer, Split Bedrooms, Window Treatments, Bedroom on Main Level
- Kitchen
BreakfastArea, CeilingFans, Pantry, StainlessSteelAppliances, SolidSurfaceCounters
- Levels
Two
- Living Room
CeilingFans, VaultedCeilings
- Lot Description
Outside City Limits
- Lot Location
Outside City Limits
- Master Bedroom
CeilingFans, MainLevelMaster, VaultedCeilings, WalkInClosets
- Possession
Closing
- Utilities Available
Cable Available
- Zoning
MF
- Listing Courtesy Of
Century 21 The Harrelson Group
- County
Georgetown
- Neighborhood
PAWLEYS PLACE
- Project/Section
PAWLEYS PLACE
- Amenities
Clubhouse, Owner Allowed Motorcycle, Pet Restrictions, Pets Allowed, Elevator(s)
- Heating
Central, Electric
- Master Bath
SeparateShower, Vanity
- Master Bed
CeilingFans, MainLevelMaster, VaultedCeilings, WalkInClosets
- Utilities
Cable Available
Listing courtesy of Listing Agent: Brendon Payne Expert Advisors () from Listing Office: Century 21 The Harrelson Group.
Selling Office: The Litchfield Company RE.
Provided courtesy of The Coastal Carolinas Association of REALTORS®. Information Deemed Reliable but Not Guaranteed. Copyright 2024 of the Coastal Carolinas Association of REALTORS® MLS. All rights reserved. Information is provided exclusively for consumers’ personal, non-commercial use, that it may not be used for any purpose other than to identify prospective properties consumers may be interested in purchasing.
Contact:
/u.realgeeks.media/yellowhouserealtymyrtlebeach/yhr_logo_2.jpg)
