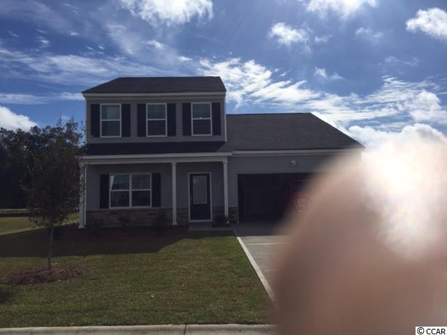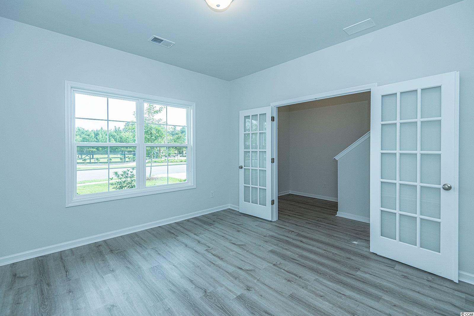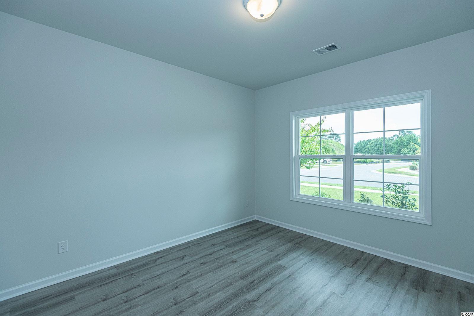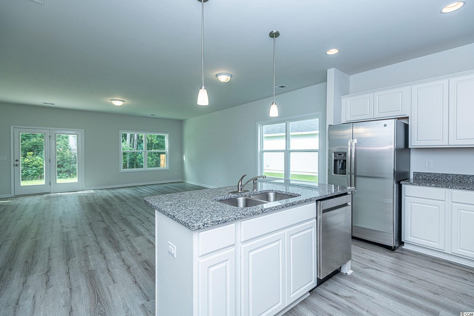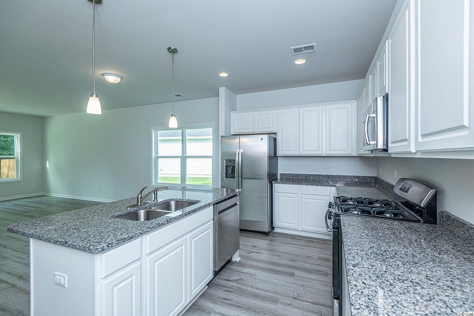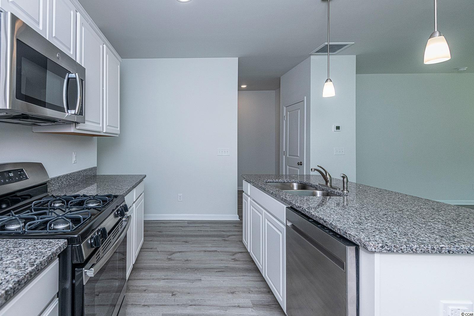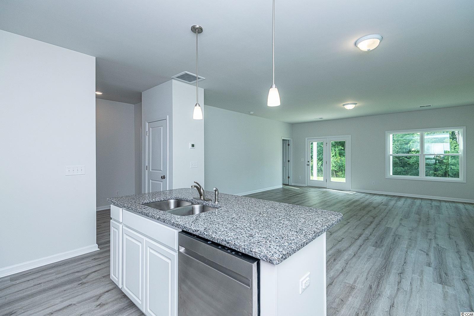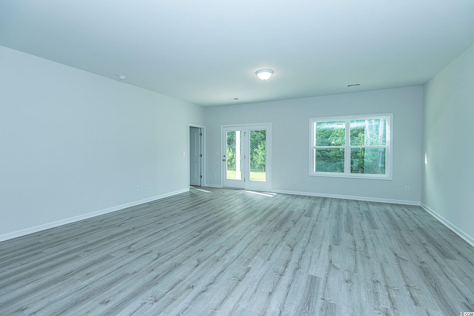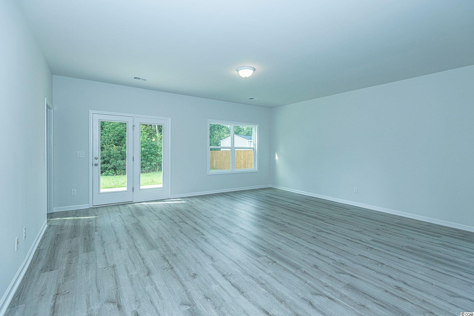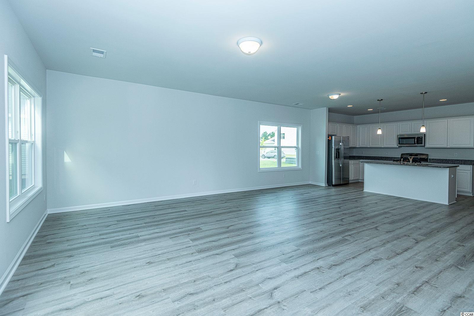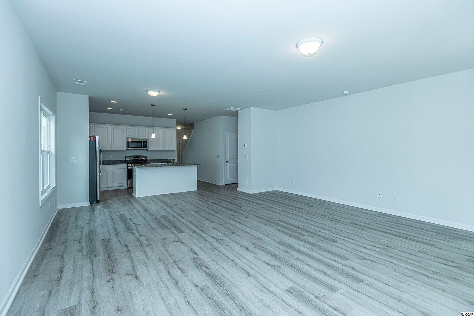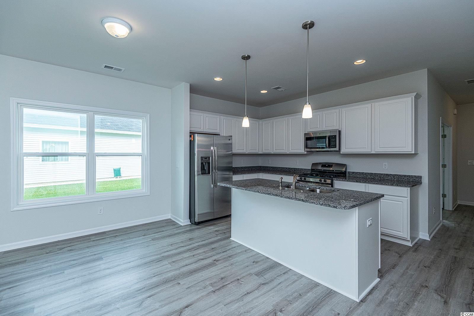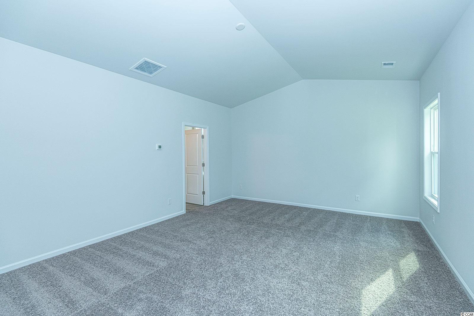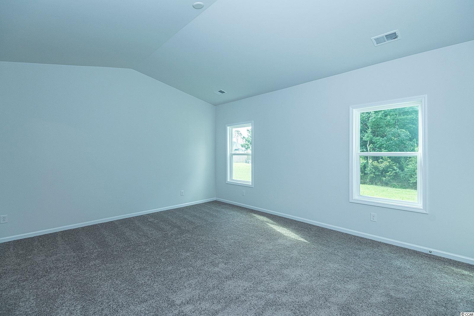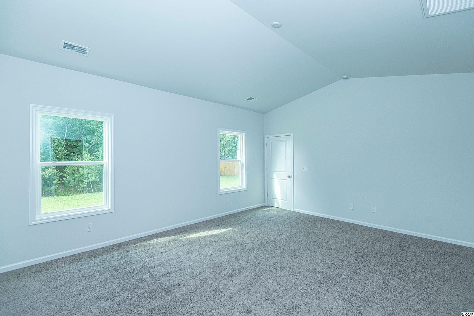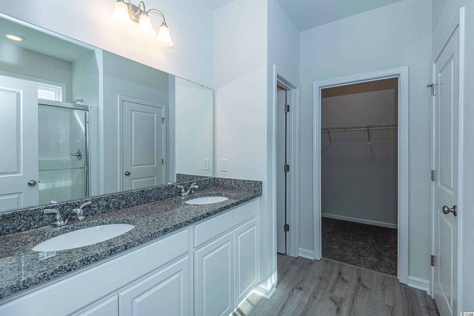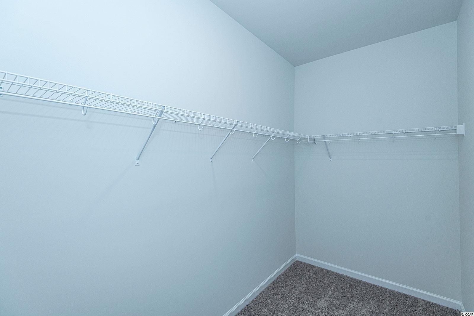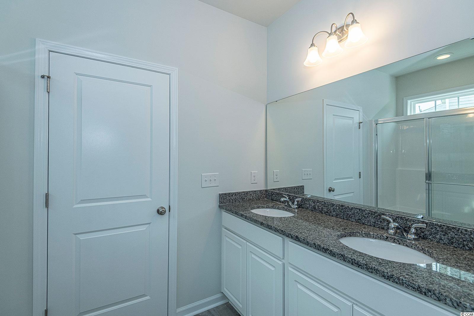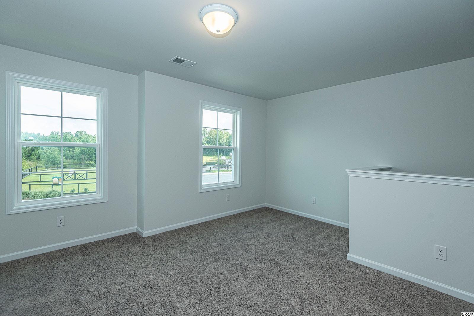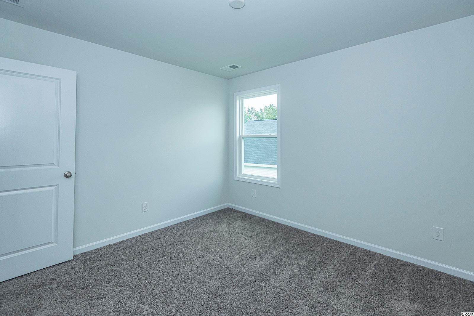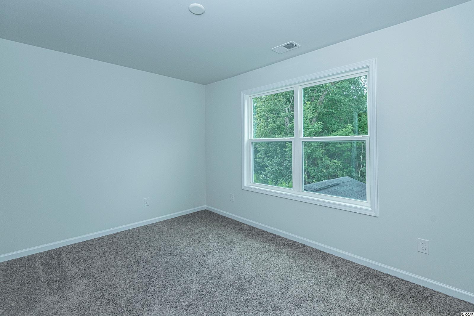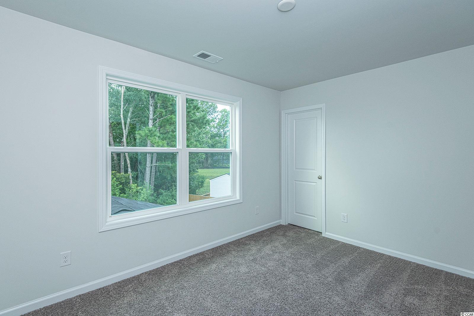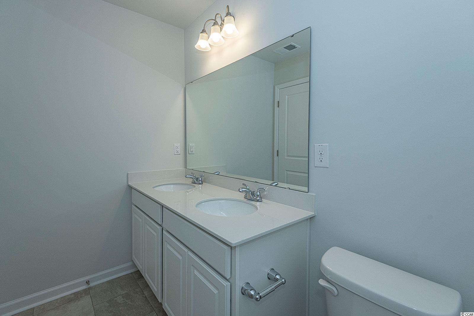230 Portofino Dr.
Myrtle Beach, SC 29579
- Status
CLOSED
- MLS#
2211682
- Sold Price
$400,000
- List Price
$414,900
- Closing Date
Oct 13, 2022
- Days on Market
141
- Property Type
Detached
- Bedrooms
4
- Full Baths
3
- Half Baths
1
- Total Square Feet
2,902
- Total Heated SqFt
2443
- Lot Size
9,147
- Region
10b Myrtle Beach Area--Carolina Forest
- Year Built
2022
Property Description
Welcome home to the Pickens! Live a laid-back lifestyle in your new home at Merrill Villas! Located in Carolina Forest – one of the most popular communities in the area, with an award winning school district – between Myrtle Beach and Conway along the west side of the Intracoastal Waterway. Not only is your new home close to great dining and shopping, you’ll be less than 5 miles from the beach and close to championship golf courses giving you that living-the-good-life feeling. This natural gas community gives you easy access to the Myrtle Beach Airport and HWY 31 allowing you easy access to Myrtle Beach, Conway, North Myrtle Beach and the rest of the Grand Strand. This beautiful two-story home features four bedrooms and two full and one half baths and a covered back patio, perfect for outdoor living, with a pond view. The first-floor primary bedroom features a vaulted ceiling, large walk-in closet and en suite bathroom with a raised vanity hosting dual sinks and a luxurious quartz countertop. The kitchen in this open concept home features granite countertops, and stainless-steel appliances. An office off the entry is perfect for home-schooling, working from home, or your own private sanctuary. Upstairs you’ll find three additional bedrooms – all with walk-in closets – one bathroom and a loft perfect for a family game area, lounging or even a reading nook. Your new home is estimated to be completed in November. Pictures are from a similar Pickens floorplan.
Additional Information
- HOA Fees (Calculated Monthly)
52
- HOA Fee Includes
Association Management, Common Areas, Trash
- Elementary School
River Oaks Elementary
- Middle School
Ocean Bay Middle School
- High School
Carolina Forest High School
- Exterior Features
Porch
- Exterior Finish
Masonry, Vinyl Siding
- Family Room
CeilingFans
- Floor Covering
Carpet, Luxury Vinyl Plank, Vinyl
- Foundation
Slab
- Interior Features
Loft, Stainless Steel Appliances, Solid Surface Counters
- Kitchen
Pantry, StainlessSteelAppliances, SolidSurfaceCounters
- Levels
Two
- Lot Description
Rectangular
- Master Bedroom
CeilingFans, MainLevelMaster, VaultedCeilings, WalkInClosets
- Possession
Closing
- Utilities Available
Cable Available, Electricity Available, Natural Gas Available, Sewer Available, Underground Utilities, Water Available
- County
Horry
- Neighborhood
Merrill Villas
- Project/Section
Merrill Villas
- Style
Colonial
- Parking Spaces
4
- Acres
0.21
- Amenities
Owner Allowed Motorcycle, Tenant Allowed Motorcycle
- Heating
Central, Gas
- Master Bath
DualSinks, SeparateShower
- Master Bed
CeilingFans, MainLevelMaster, VaultedCeilings, WalkInClosets
- Utilities
Cable Available, Electricity Available, Natural Gas Available, Sewer Available, Underground Utilities, Water Available
- Zoning
residentia
- Listing Courtesy Of
Carolina One Real Estate-GS
Listing courtesy of Listing Agent: Brandon Jones () from Listing Office: Carolina One Real Estate-GS.
Selling Office: RE/MAX Southern Shores.
Provided courtesy of The Coastal Carolinas Association of REALTORS®. Information Deemed Reliable but Not Guaranteed. Copyright 2024 of the Coastal Carolinas Association of REALTORS® MLS. All rights reserved. Information is provided exclusively for consumers’ personal, non-commercial use, that it may not be used for any purpose other than to identify prospective properties consumers may be interested in purchasing.
Contact:
/u.realgeeks.media/yellowhouserealtymyrtlebeach/yhr_logo_2.jpg)
