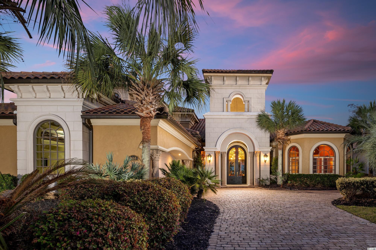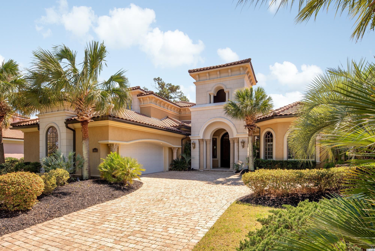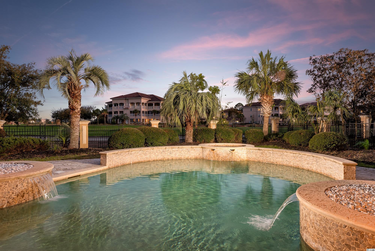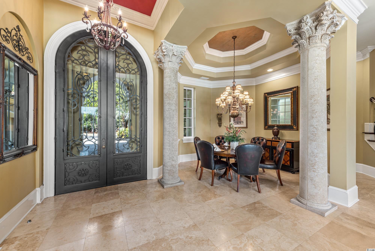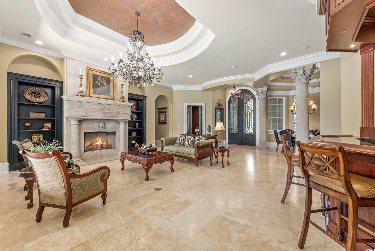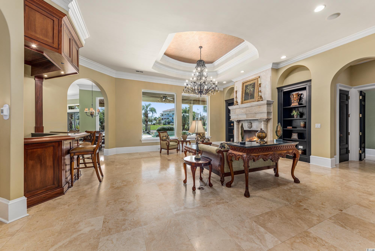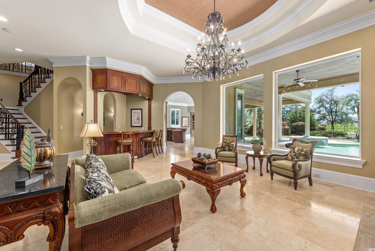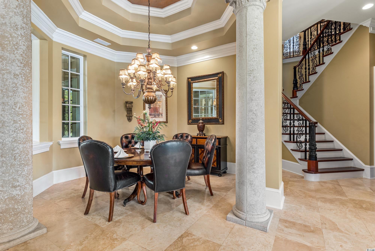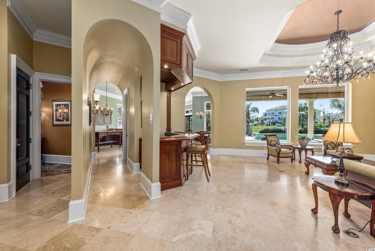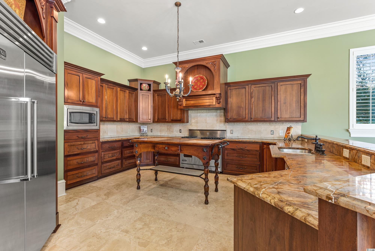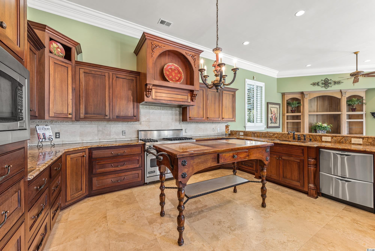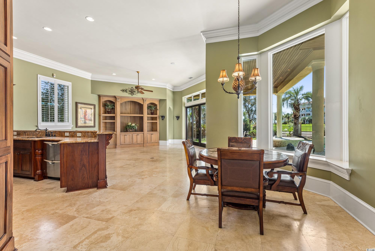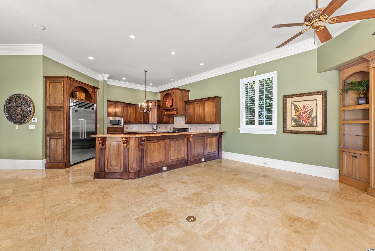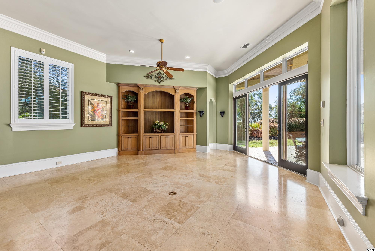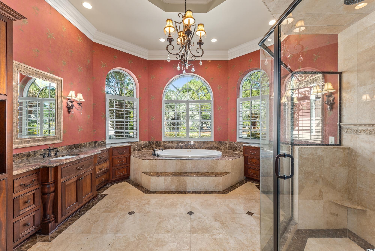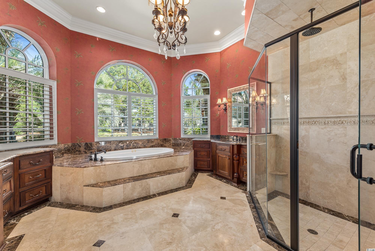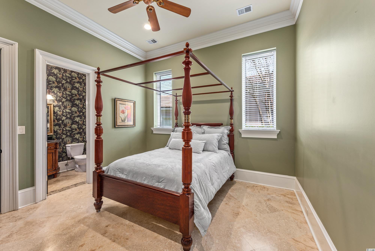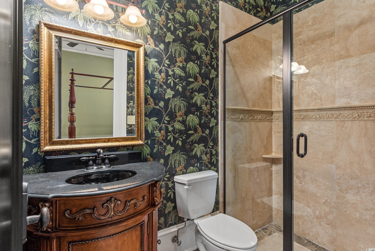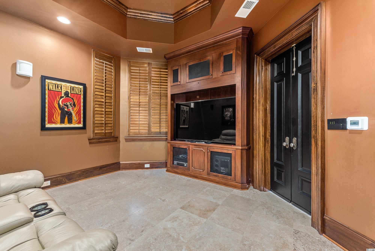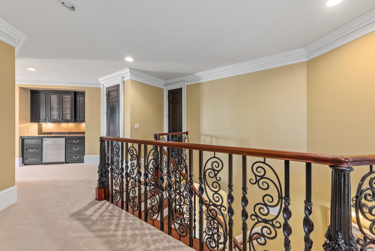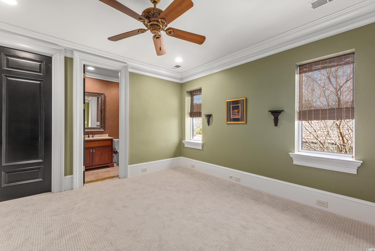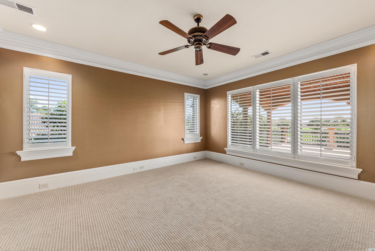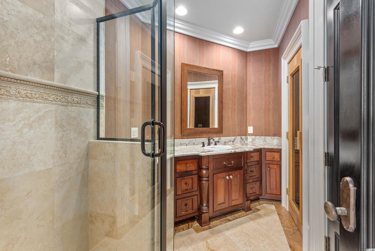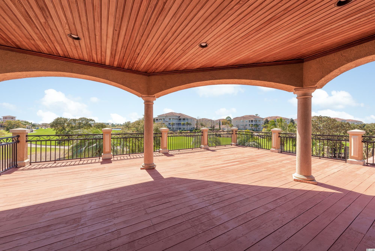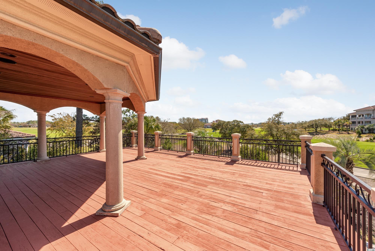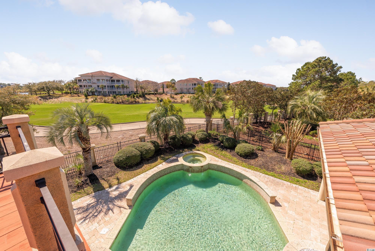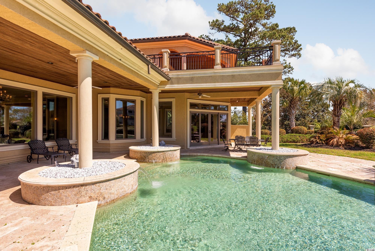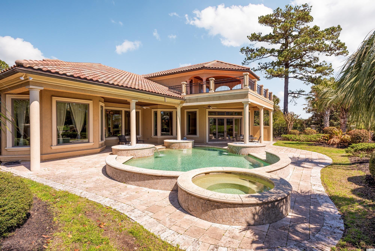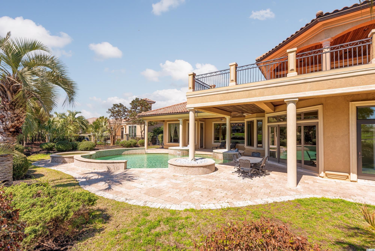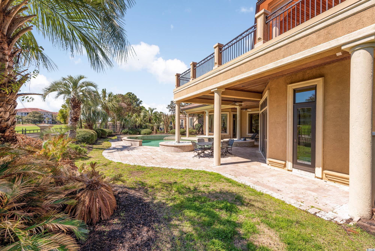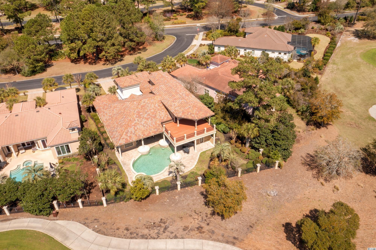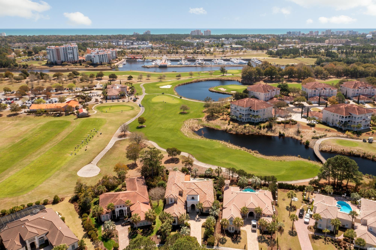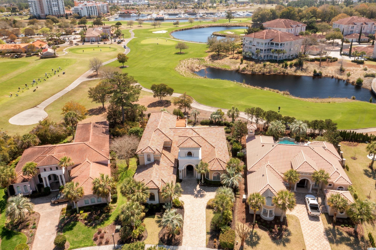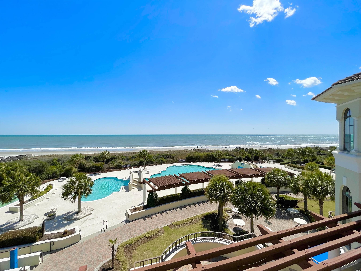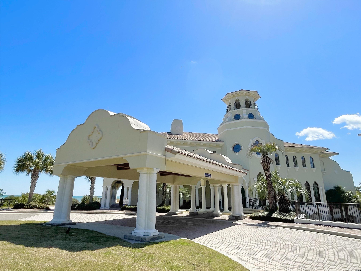8668 Carbella Circle
Myrtle Beach, SC 29579
- Status
CLOSED
- MLS#
2208075
- Sold Price
$1,375,000
- List Price
$1,500,000
- Closing Date
Jan 06, 2023
- Days on Market
266
- Property Type
Detached
- Bedrooms
4
- Full Baths
6
- Half Baths
2
- Total Square Feet
5,856
- Total Heated SqFt
5208
- Lot Size
15,681
- Region
16c Myrtle Beach Area--79th Ave N To Dunes Cove
- Year Built
2006
Property Description
This stunning Mediterranean home in the luxurious Grande Dunes community has been newly renovated with countless upgrades. New travertine floors have been installed throughout the Primary bedroom, first floor guest bedroom and media room, and new carpeting installed throughout the upstairs. In addition, three new HVAC systems have been installed along with upgraded granite countertops in the upstairs guest bathroom and laundry room. Aside from the numerous upgrades and repairs made to this home, it features beautiful views onto the first tee of the Grande Dunes Resort Golf Club. This beautiful home immediately stuns visitors with beautiful Mediterranean architecture, lush tropical landscaping, a twelve-foot-tall wrought iron door, soaring twelve-foot ceilings throughout the main level with fourteen-foot tray ceilings in the foyer, formal dining, formal living, and primary bedroom, huge stone columns in the formal dining room, and a beautiful stone fireplace with newly installed travertine detailing. In addition, this home offers four bedrooms, six bathrooms with the primary suite on the main level featuring a private double door entrance with lots of open space, spacious his and hers closets, and a beautiful spa-like primary bath. This home features a chef’s dream kitchen with an open layout, custom cabinetry, walk-in pantry, Viking double door refrigerator, Viking hood vent along with a Viking gas range with double ovens, six burners, and a griddle. As a property owner in the Grande Dunes, you will have access to the incredible Ocean Club with oceanfront dining, pools, layout areas, beach access, and much more. With additional membership and fees, the Grande Dunes offers access to two eighteen-hole golf courses, tennis courts, and marina. This one-of-a-kind home won’t last long. Schedule your showing today!
Additional Information
- HOA Fees (Calculated Monthly)
304
- HOA Fee Includes
Common Areas, Security
- Elementary School
Myrtle Beach Elementary School
- Middle School
Myrtle Beach Middle School
- High School
Myrtle Beach High School
- Dining Room
TrayCeilings, SeparateFormalDiningRoom
- Exterior Features
Balcony, Deck, Fence, Hot Tub/Spa, Sprinkler/Irrigation, Porch, Patio
- Pool
Yes
- Exterior Finish
Stucco
- Family Room
CeilingFans
- Floor Covering
Tile, Wood
- Foundation
Slab
- Interior Features
Furnished, Fireplace, Split Bedrooms, Sauna, Window Treatments, Breakfast Bar, Bedroom on Main Level, Breakfast Area, Entrance Foyer, Kitchen Island, Stainless Steel Appliances, Solid Surface Counters
- Kitchen
BreakfastBar, BreakfastArea, KitchenExhaustFan, KitchenIsland, Pantry, StainlessSteelAppliances, SolidSurfaceCounters, BreakfastBar, BreakfastArea, KitchenExhaustFan, KitchenIsland, Pantry, StainlessSteelAppliances, SolidSurfaceCounters
- Levels
Two
- Living Room
TrayCeilings, Fireplace, Bar, TrayCeilings, Fireplace, Bar
- Lot Description
City Lot, Near Golf Course, On Golf Course, Rectangular
- Lot Location
Inside City Limits, On Golf Course, In ICW community, In Golf Course Community, Golf Course View
- Master Bedroom
TrayCeilings, CeilingFans, MainLevelMaster, WalkInClosets, TrayCeilings, CeilingFans, MainLevelMaster, WalkInClosets
- Possession
Closing
- Utilities Available
Cable Available, Electricity Available, Sewer Available, Underground Utilities, Water Available
- County
Horry
- Neighborhood
Grande Dunes - Capri Village
- Project/Section
Grande Dunes - Capri Village
- Style
Mediterranean
- Parking Spaces
4
- Acres
0.36
- Amenities
Clubhouse, Gated, Security
- Heating
Central, Electric
- Master Bath
TrayCeilings, DualSinks, JettedTub, SeparateShower
- Master Bed
TrayCeilings, CeilingFans, MainLevelMaster, WalkInClosets, TrayCeilings, CeilingFans, MainLevelMaster, WalkInClosets
- Utilities
Cable Available, Electricity Available, Sewer Available, Underground Utilities, Water Available
- Zoning
RES
- Listing Courtesy Of
The Virtual Realty Group MB
Listing courtesy of Listing Agent: Lisa Jackson () from Listing Office: The Virtual Realty Group MB.
Selling Office: CENTURY 21 Boling & Associates.
Provided courtesy of The Coastal Carolinas Association of REALTORS®. Information Deemed Reliable but Not Guaranteed. Copyright 2024 of the Coastal Carolinas Association of REALTORS® MLS. All rights reserved. Information is provided exclusively for consumers’ personal, non-commercial use, that it may not be used for any purpose other than to identify prospective properties consumers may be interested in purchasing.
Contact:
/u.realgeeks.media/yellowhouserealtymyrtlebeach/yhr_logo_2.jpg)
