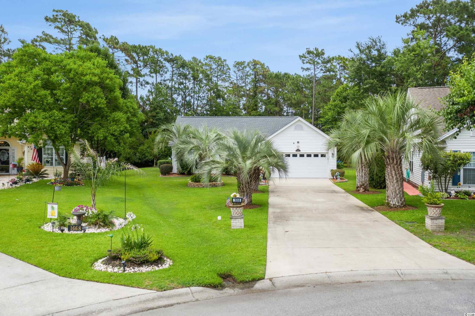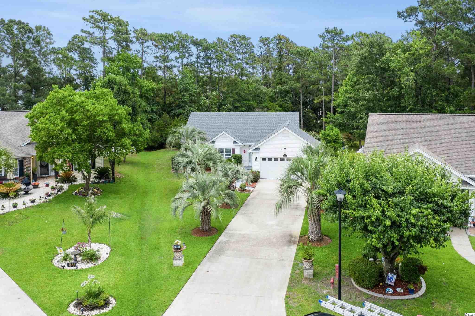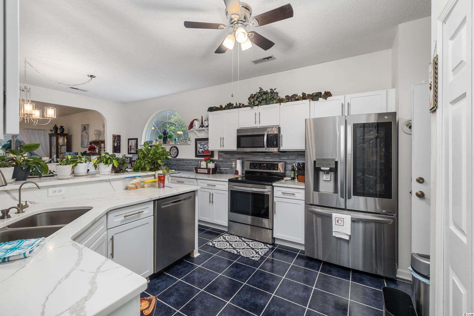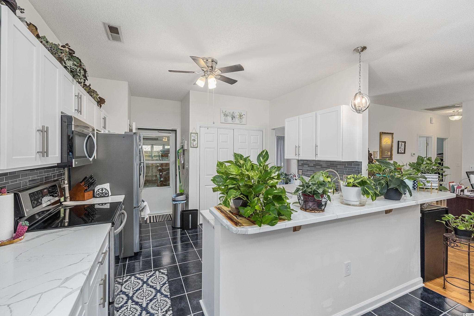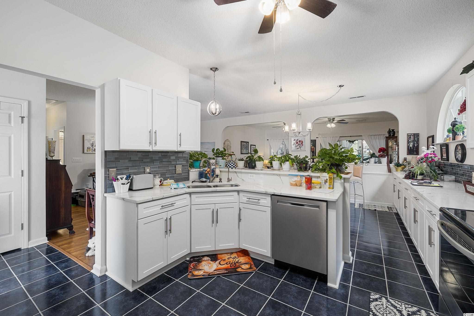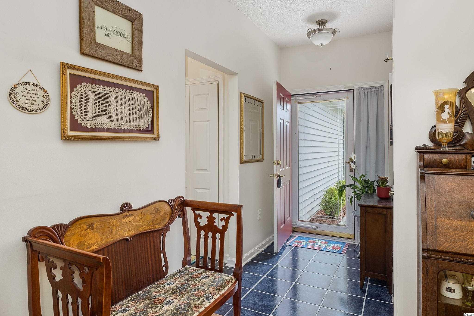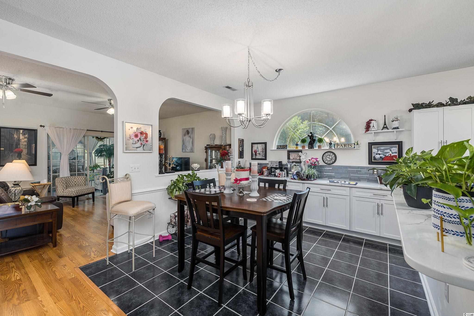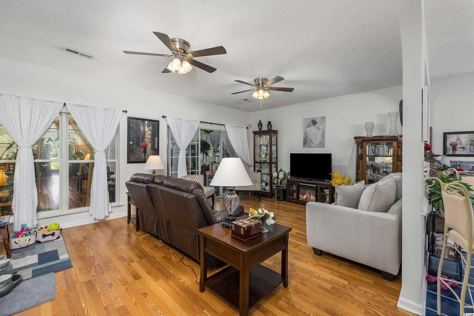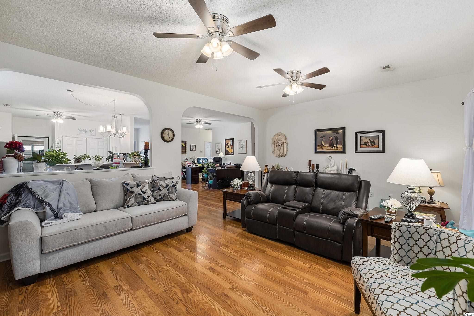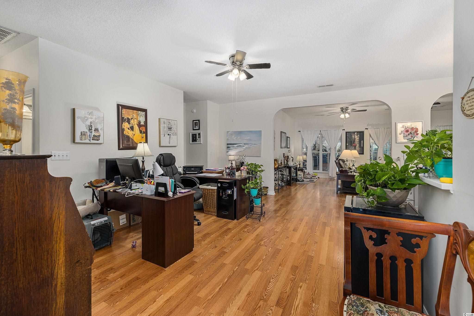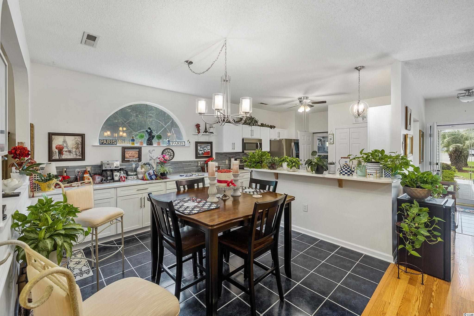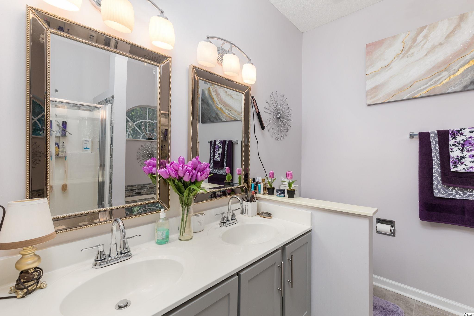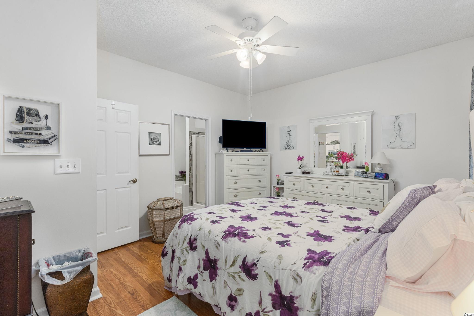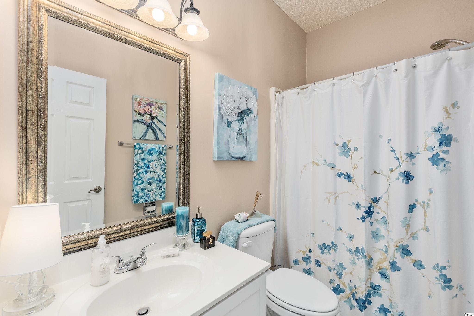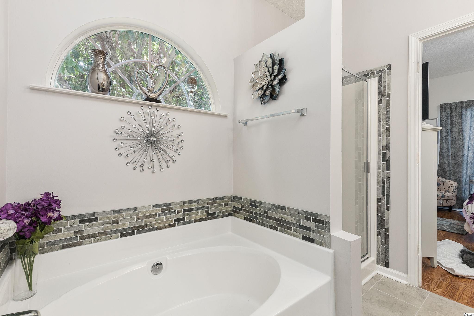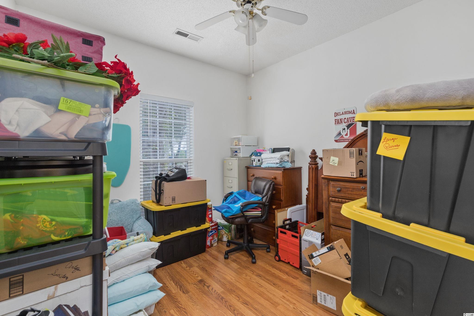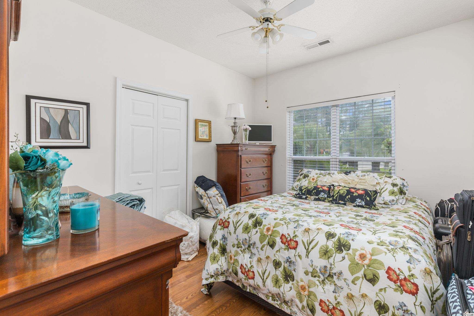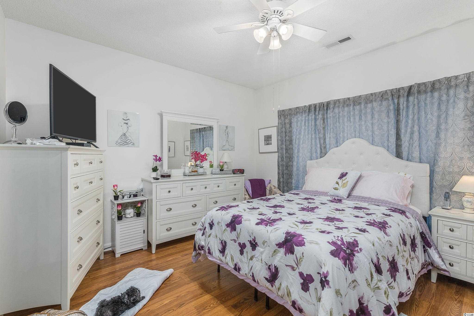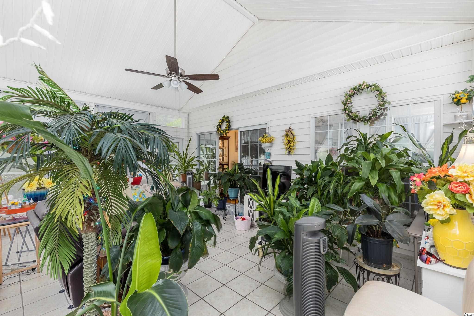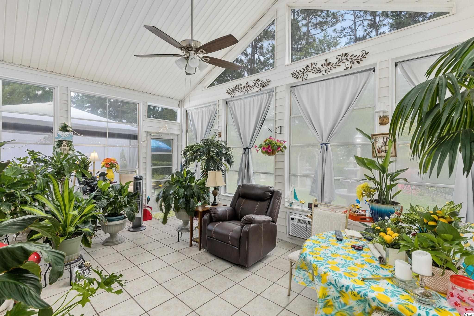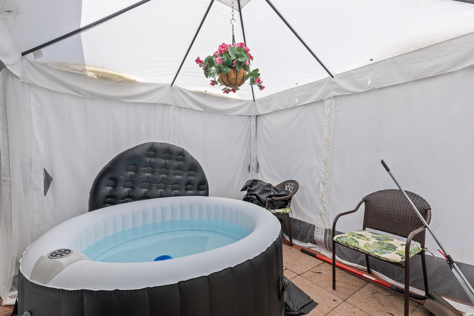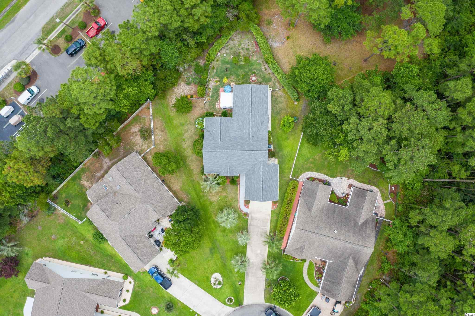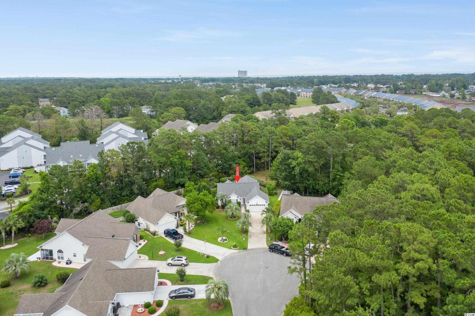1666 Montclair Dr.
Surfside Beach, SC 29575
- Status
CLOSED
- MLS#
2112736
- Sold Price
$315,000
- List Price
$324,900
- Closing Date
Jul 27, 2021
- Days on Market
46
- Property Type
Detached
- Bedrooms
3
- Full Baths
2
- Total Square Feet
2,377
- Total Heated SqFt
1609
- Lot Size
11,325
- Region
28a Surfside Area--Surfside Triangle 544 To Glenns
- Year Built
1997
Property Description
This immaculate home is nestled in a quiet cut-de-sac located in Ashton Glenn; a mile from Surfside Beach. As you walk in you will be enamored with the high end upgrades and private back yard. You will also enjoy the open floor plan, with laminate floors throughout. The kitchen has been completely remodeled adding an abundance of cabinets, gorgeous quartz countertops, backsplash, stove with convection oven and microwave. The roof and water heater were also replaced in 2018. A Carolina room is located at the back of the home with vinyl windows and air-conditioning making it usable all year round. From there you will overlook the private backyard complete with hot tub and lush landscaping. The low HOA fee includes basic cable, trash pick up and a community pool. If you have been looking for your beach home, you have found it. Buyer is responsible for verification.
Additional Information
- HOA Fees (Calculated Monthly)
80
- HOA Fee Includes
Common Areas, Cable TV, Internet, Legal/Accounting, Pool(s), Recreation Facilities, Trash
- Elementary School
Seaside Elementary School
- Middle School
Saint James Middle School
- High School
Saint James High School
- Exterior Features
Fence, Hot Tub/Spa, Sprinkler/Irrigation, Patio
- Floor Covering
Laminate, Tile
- Foundation
Slab
- Interior Features
Bedroom on Main Level, Solid Surface Counters
- Kitchen
KitchenExhaustFan, Pantry, SolidSurfaceCounters
- Levels
One
- Living Room
CeilingFans
- Master Bedroom
TrayCeilings, CeilingFans, MainLevelMaster, WalkInClosets
- County
Horry
- Neighborhood
Ashton Glenn
- Project/Section
Ashton Glenn
- Style
Ranch
- Parking Spaces
6
- Acres
0.26
- Amenities
Clubhouse, Tenant Allowed Golf Cart
- Heating
Central
- Master Bath
DualSinks, GardenTubRomanTub, Vanity
- Master Bed
TrayCeilings, CeilingFans, MainLevelMaster, WalkInClosets
- Zoning
res
- Listing Courtesy Of
Century 21 Stopper &Associates
Listing courtesy of Listing Agent: Robyn "Ashleigh" Davis () from Listing Office: Century 21 Stopper &Associates.
Selling Office: Realty ONE Group Dockside.
Provided courtesy of The Coastal Carolinas Association of REALTORS®. Information Deemed Reliable but Not Guaranteed. Copyright 2024 of the Coastal Carolinas Association of REALTORS® MLS. All rights reserved. Information is provided exclusively for consumers’ personal, non-commercial use, that it may not be used for any purpose other than to identify prospective properties consumers may be interested in purchasing.
Contact:
/u.realgeeks.media/yellowhouserealtymyrtlebeach/yhr_logo_2.jpg)
