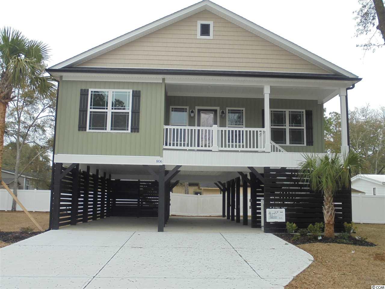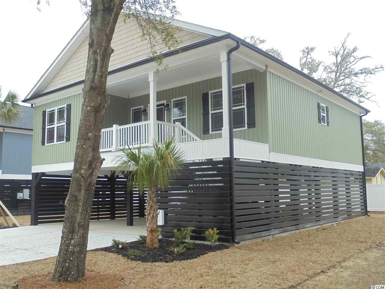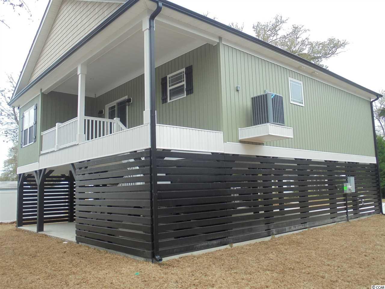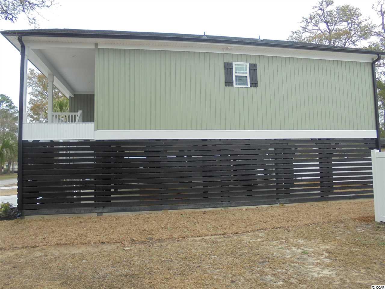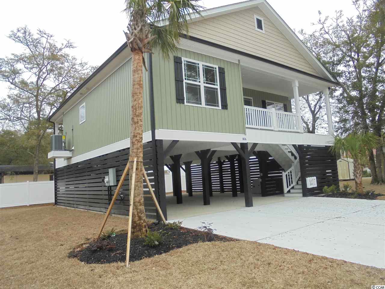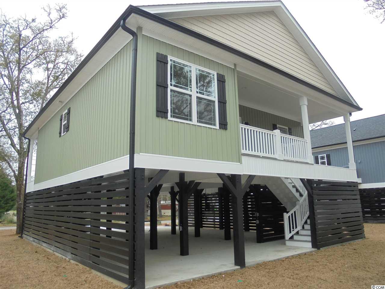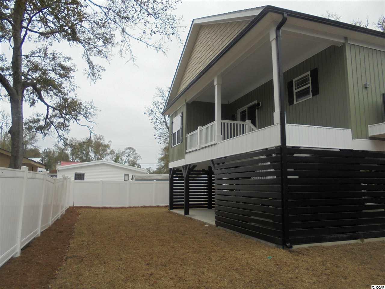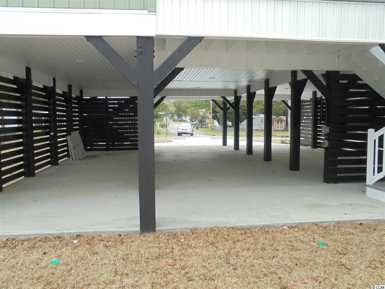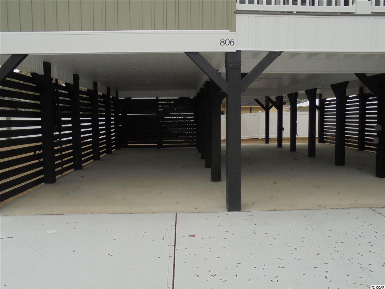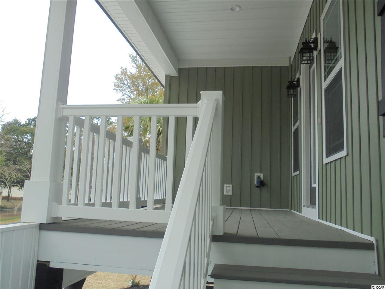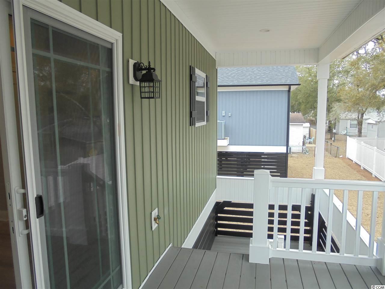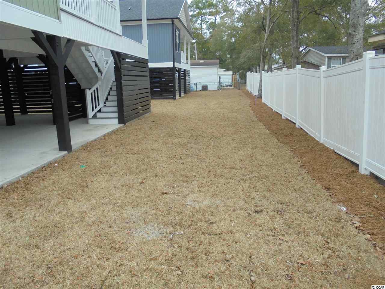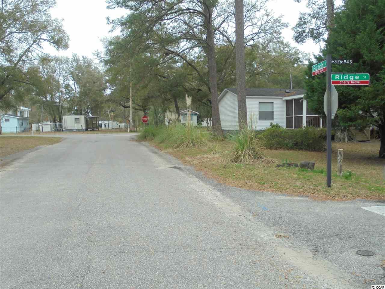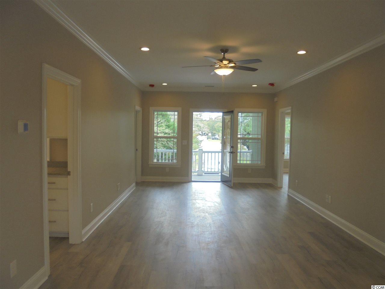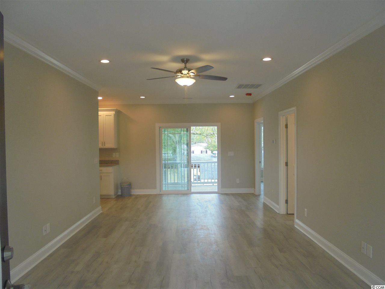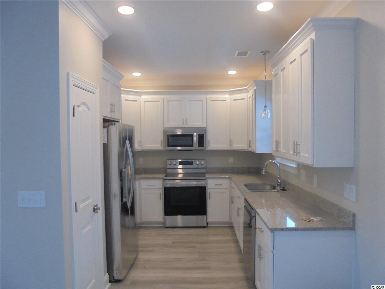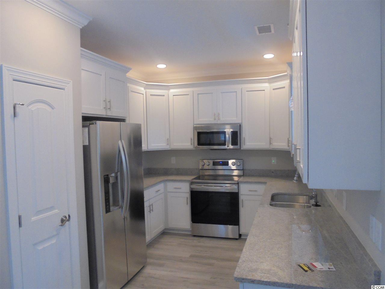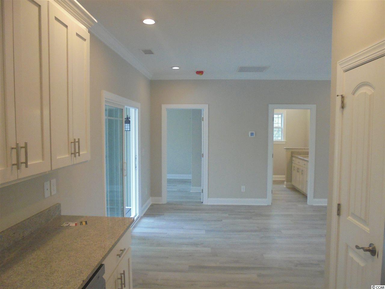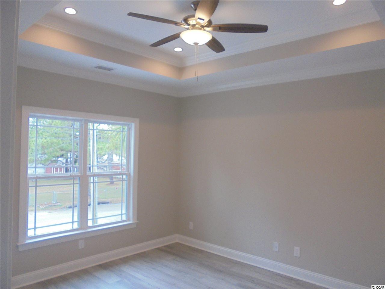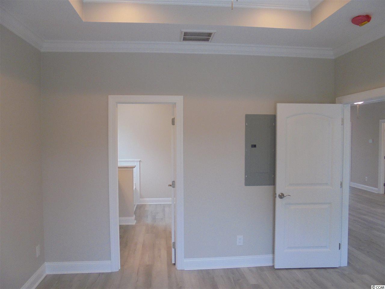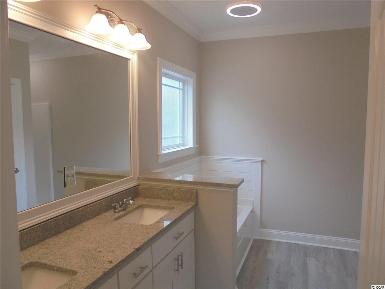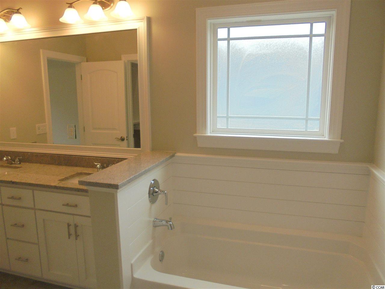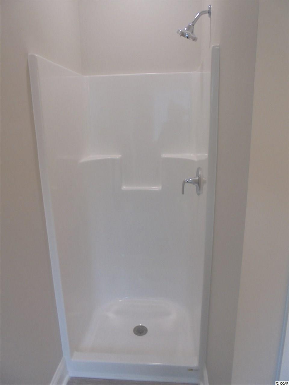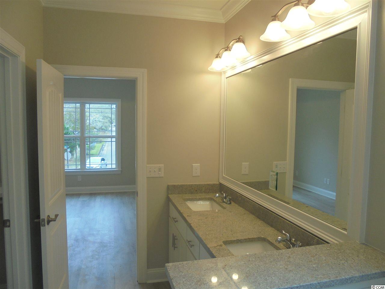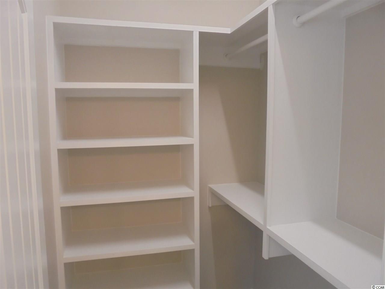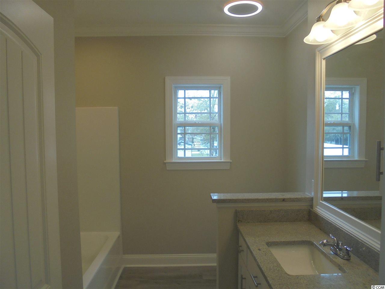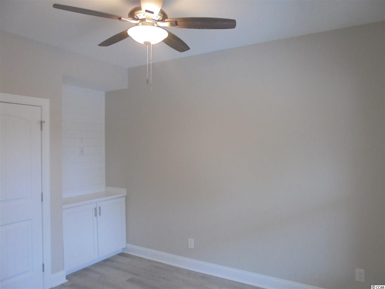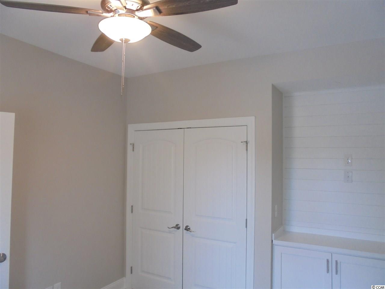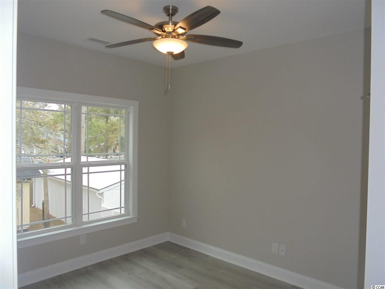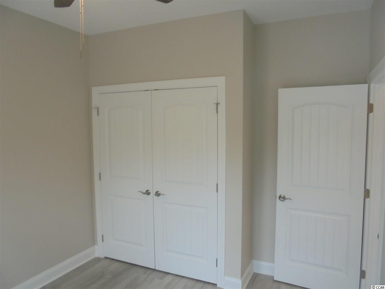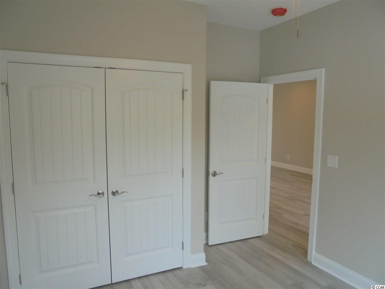806 Futch St.
North Myrtle Beach, SC 29582
- Status
CLOSED
- MLS#
2025093
- Sold Price
$335,000
- List Price
$339,900
- Closing Date
May 07, 2021
- Days on Market
160
- Property Type
Detached
- Bedrooms
3
- Full Baths
2
- Total Square Feet
1,650
- Total Heated SqFt
1200
- Lot Size
12,196
- Region
11a North Myrtle Beach Area--Cherry Grove
- Year Built
2020
Property Description
Must see this Remarkable 3 bedroom 2 bath Raised Beach Home with a Split Floor Plan and no HOA fees. Home is Completed. It wont last long and Owner will consider taking a trade as well. Granite Countertops, Custom Cabinets, Lighting under cabinets, Crown Moldings, Large Baseboards, Solid Core Doors, Master Bedroom Tray Ceilings, Double Vanity, Separate Tub and Shower, Walk In Closet and Can Lighting. Laminate Flooring and Ceiling Fans Throughout. Upgrades include items such as Tank-less Water Heater, Bluetooth Speakers in both bathrooms, pull down stairway with large attic area as well as a designated electrical circuit for golf cart charging. The Extensive upgraded landscaping package includes Centipede Sod, Palm trees, and Concrete drive. SQUARE FOOTAGE IS APPROXIMATE AND NOT GUARANTEED. BUYER IS RESPONSIBLE FOR VERIFICATION.
Additional Information
- Elementary School
Ocean Drive Elementary
- Middle School
North Myrtle Beach Middle School
- High School
North Myrtle Beach High School
- Exterior Features
Patio
- Exterior Finish
Other, Wood Frame
- Floor Covering
Laminate
- Foundation
Other, Raised
- Interior Features
Split Bedrooms, Stainless Steel Appliances, Solid Surface Counters
- Kitchen
StainlessSteelAppliances, SolidSurfaceCounters
- Levels
One
- Living Room
CeilingFans
- Lot Description
City Lot, Rectangular
- Lot Location
Inside City Limits, East of Bus 17
- Master Bedroom
TrayCeilings, CeilingFans, WalkInClosets
- Possession
Negotiable
- Utilities Available
Sewer Available, Water Available
- County
Horry
- Neighborhood
The Grove
- Project/Section
The Grove
- Style
Raised Beach
- Parking Spaces
4
- Acres
0.28
- Heating
Central, Electric
- Master Bath
Bathtub, DoubleVanity, SeparateShower
- Master Bed
TrayCeilings, CeilingFans, WalkInClosets
- Utilities
Sewer Available, Water Available
- Zoning
R-1
- Listing Courtesy Of
White Shoreline Realty
Listing courtesy of Listing Agent: John Blanton () from Listing Office: White Shoreline Realty.
Selling Office: Realty ONE Group DocksideNorth.
Provided courtesy of The Coastal Carolinas Association of REALTORS®. Information Deemed Reliable but Not Guaranteed. Copyright 2024 of the Coastal Carolinas Association of REALTORS® MLS. All rights reserved. Information is provided exclusively for consumers’ personal, non-commercial use, that it may not be used for any purpose other than to identify prospective properties consumers may be interested in purchasing.
Contact:
/u.realgeeks.media/yellowhouserealtymyrtlebeach/yhr_logo_2.jpg)
