386 Norris Dr.
Pawleys Island, SC 29585
- Status
CLOSED
- MLS#
2024908
- Sold Price
$1,490,000
- List Price
$1,550,000
- Closing Date
Apr 01, 2021
- Days on Market
128
- Property Type
Detached
- Bedrooms
5
- Full Baths
3
- Total Square Feet
4,756
- Total Heated SqFt
2462
- Lot Size
7,840
- Region
41a Pawleys Island Area-Litchfield Beaches
- Year Built
1984
Property Description
Welcome to "A World Away" located 2nd row, South Litchfield Beach in Pawleys Island. This 5 bedroom, 3 full bathroom beach house just steps from the beach has it all! Raised Beach house completely remodeled with a focus of low maintenance and luxury in 2016. Elevated Saltwater Pool & 10 person Jacuzzi added in 2017 (Pools & Palms). The Pool construct is fiberglass for low maintenance including remote heat & cool features for pool or jacuzzi. This home has an amazing energy with relaxing ocean views and sounds. Situated directly across from the water, you can enjoy views, breezes and crashing waves from either of two ocean facing covered balcony areas. This home sleeps 15 and is offered as fully furnished with a comfortable look and design for great social gatherings and fun. Make your appointment today to see your future home, 2nd home, or income producing investment property. Close to Murrells Inlet restaurants, night life, shopping, and championship golf courses. 3D Tour Online Details: At ground / pool area level there are two Shower & Changing Rooms poolside with sliding barn doors; a ~300 sqft of split owners / renters storage for beach chairs & boat accessories, extra refrigerator and materials storage area. Parking underneath the home for up to 6 vehicles offers and the massive driveway area was built to accommodate up to 8 cars and a 35’ Boat. As you move to the main floor Enter from an elevated main floor front porch into an open flowing common area with large great room, 10’ custom bead board ceilings and great bookshelf built ins. The 8 person Dining area is nestled between kitchen and great room with table with room for eight. Amazing kitchen area with stainless steel appliances, white quartz countertops, tiled backsplash, bar height island, and plenty of cabinets and counter space. Main floor also has laundry, sun room, and two bedrooms (Queen & 2 x twins currently) with a full main bathroom. A grand staircase leads to the 3rd level with Two Master Suites and two full bathrooms including a second common area on the top floor. Both ocean facing top floor bedrooms open to the large covered top floor porch with fantastic ocean views. Features: Trex Decking and maintenance free Powder Coated Aluminum White Railings Rinnai Tankless Propane Gas Water Heater Remote control the alarms, locks, keyless entry, temperatures remotely (HVAC units will shut off automatically after 15 minutes if doors or windows are left open to prevent freezing up) 2 storage rooms underneath home. 2 Large changing room and Hot/Cold Shower areas 35’ boat parking + 12-14 vehicles
Additional Information
- Elementary School
Waccamaw Elementary School
- Middle School
Waccamaw Middle School
- High School
Waccamaw High School
- Dining Room
KitchenDiningCombo
- Exterior Features
Balcony, Fence, Porch, Patio, Storage
- Pool
Yes
- Exterior Finish
HardiPlank Type
- Family Room
CeilingFans
- Floor Covering
Carpet, Tile, Wood
- Foundation
Raised
- Interior Features
Furnished, Window Treatments, Breakfast Bar, Kitchen Island, Stainless Steel Appliances, Solid Surface Counters
- Kitchen
BreakfastBar, KitchenIsland, StainlessSteelAppliances, SolidSurfaceCounters
- Levels
Three Or More
- Lot Description
Flood Zone
- Lot Location
East of Bus 17, Ocean View, Second Row
- Master Bedroom
CeilingFans
- Possession
Closing
- Utilities Available
Cable Available, Electricity Available, Sewer Available, Water Available
- County
Georgetown
- Neighborhood
Litchfield Beach
- Project/Section
Litchfield Beach
- Style
Raised Beach
- Parking Spaces
15
- Acres
0.18
- Amenities
Owner Allowed Golf Cart, Owner Allowed Motorcycle, Pet Restrictions, Tenant Allowed Golf Cart, Tenant Allowed Motorcycle
- Heating
Central
- Master Bath
Bathtub, DoubleVanity, SeparateShower
- Master Bed
CeilingFans
- Utilities
Cable Available, Electricity Available, Sewer Available, Water Available
- Zoning
RES
- Listing Courtesy Of
The Dieter Company
Listing courtesy of Listing Agent: The Griggs Team (Main Line: 843-237-2813) from Listing Office: The Dieter Company.
Selling Office: Phillips Realty.
Provided courtesy of The Coastal Carolinas Association of REALTORS®. Information Deemed Reliable but Not Guaranteed. Copyright 2024 of the Coastal Carolinas Association of REALTORS® MLS. All rights reserved. Information is provided exclusively for consumers’ personal, non-commercial use, that it may not be used for any purpose other than to identify prospective properties consumers may be interested in purchasing.
Contact: Main Line: 843-237-2813
/u.realgeeks.media/yellowhouserealtymyrtlebeach/yhr_logo_2.jpg)
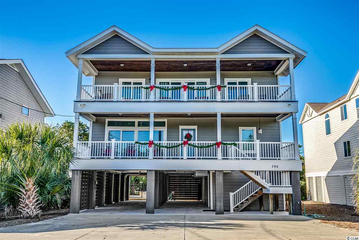
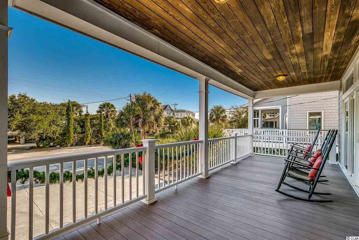
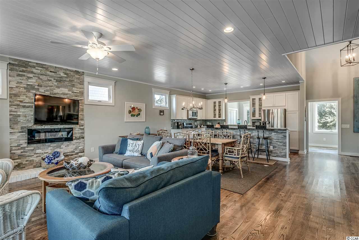
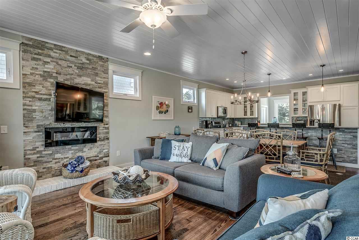
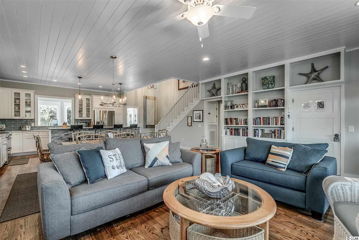
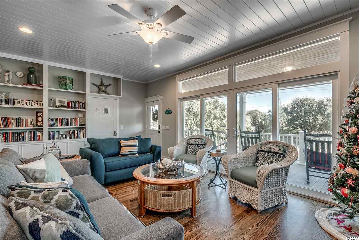
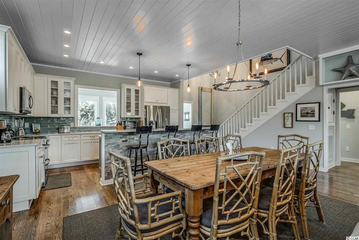
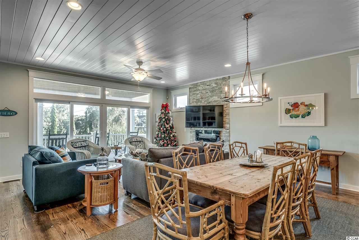
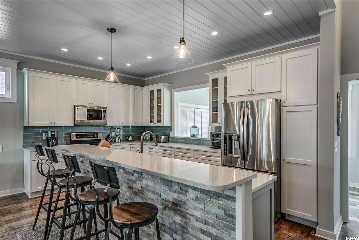
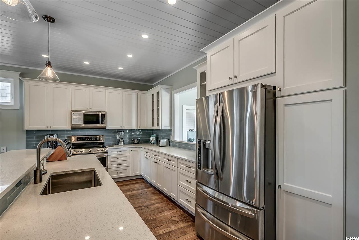
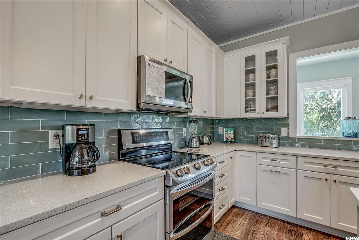
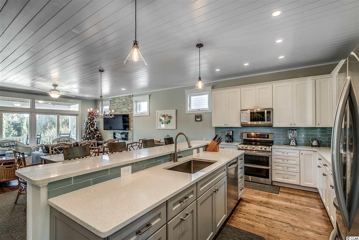
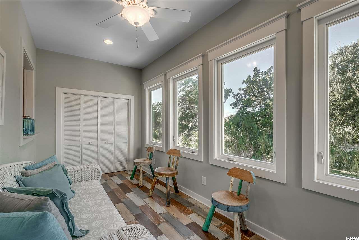
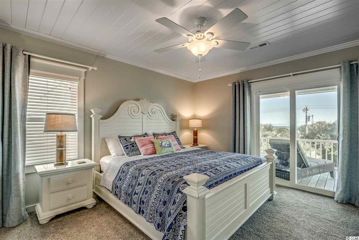
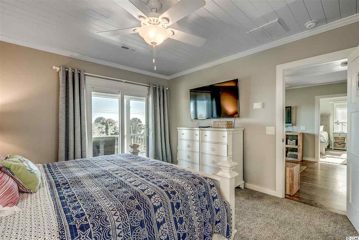
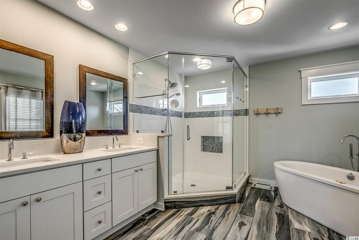
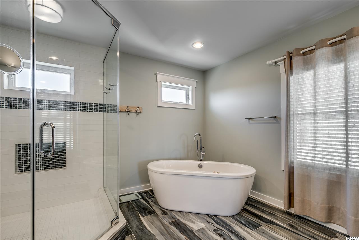
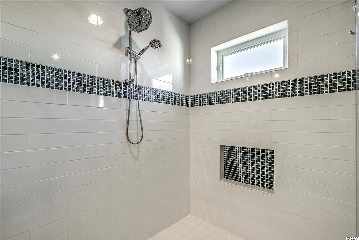
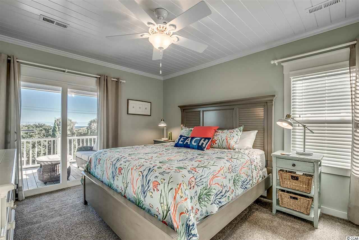
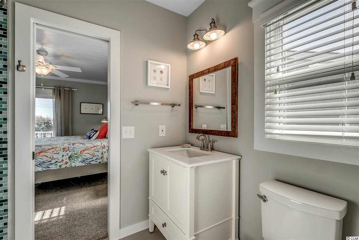
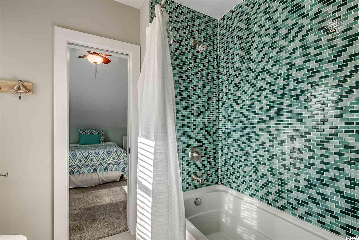
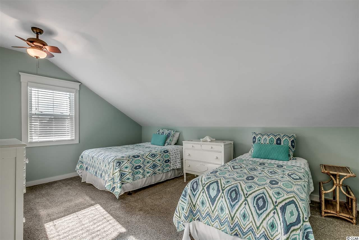
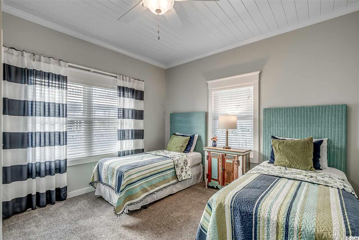
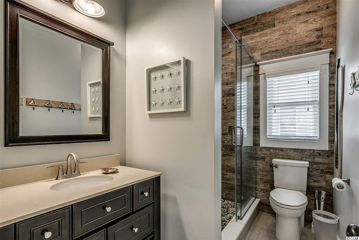
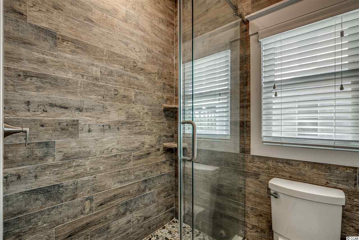
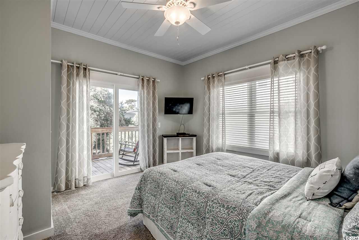
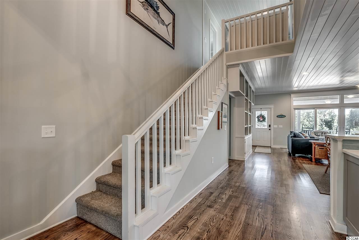
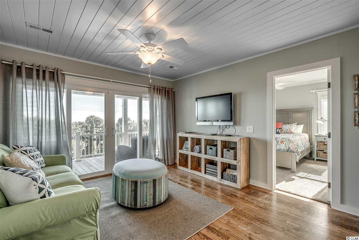
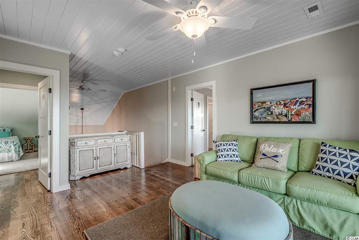
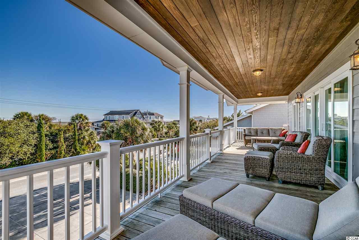
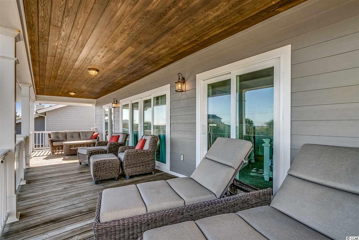
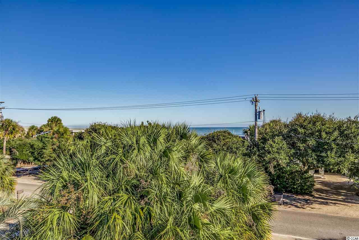
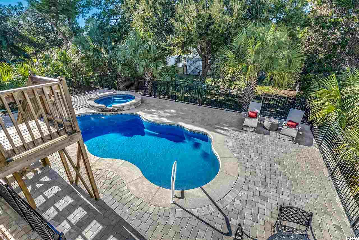
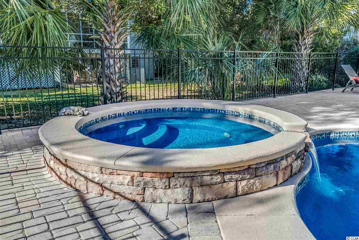
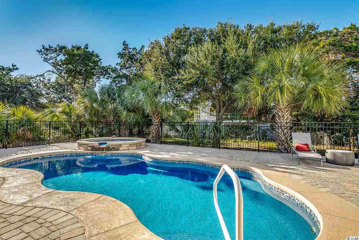
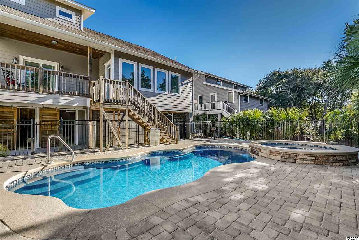
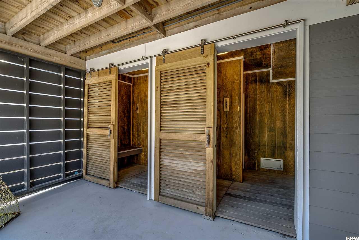
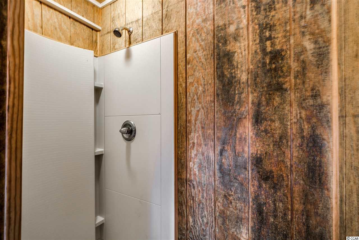
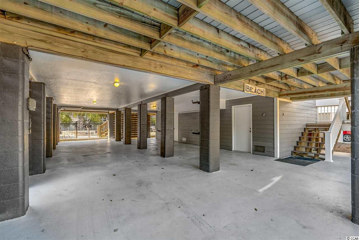
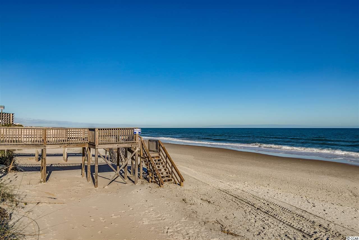
 Virtual Tour
Virtual Tour