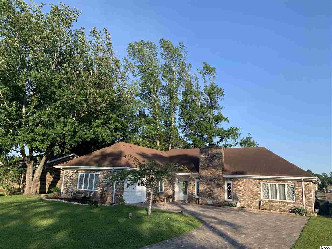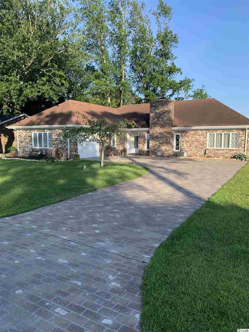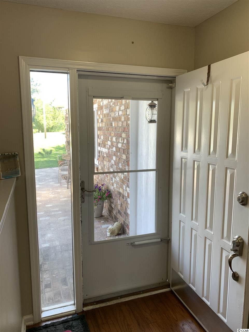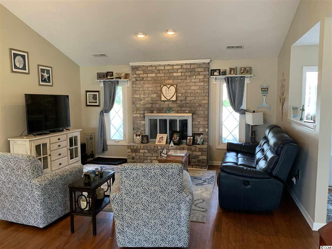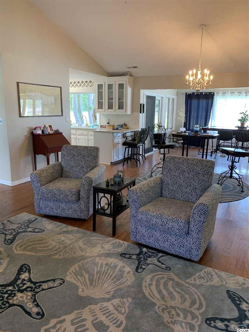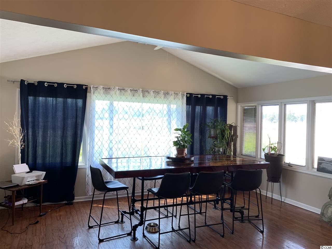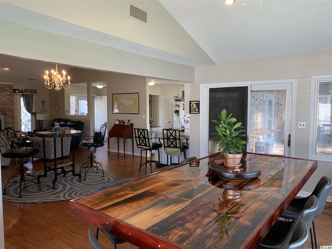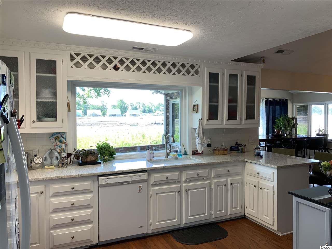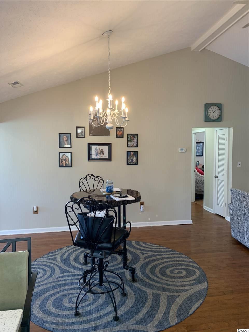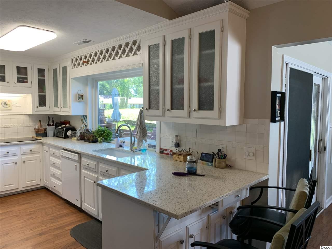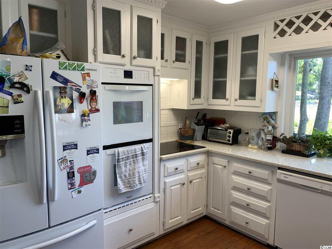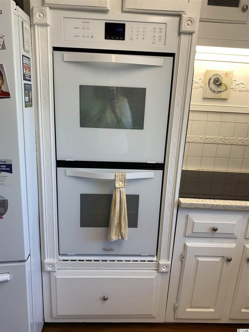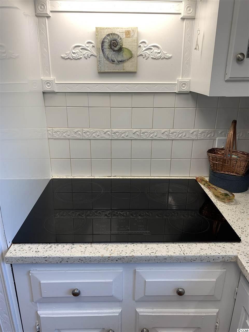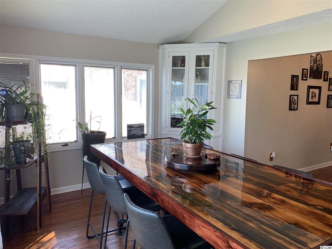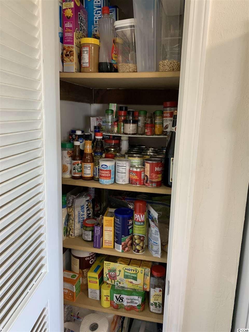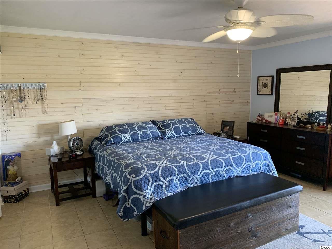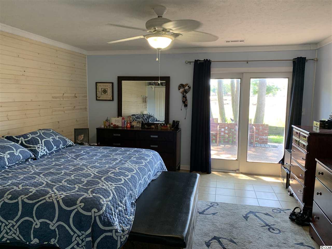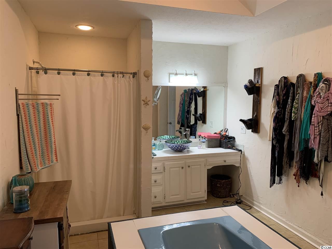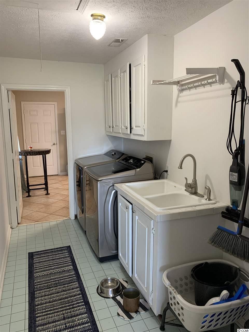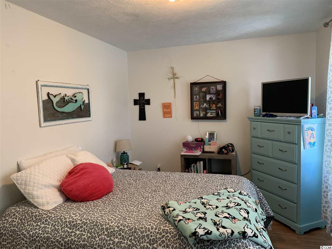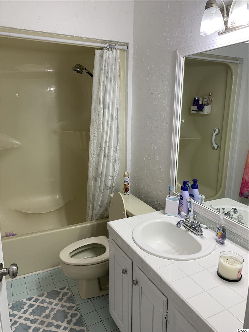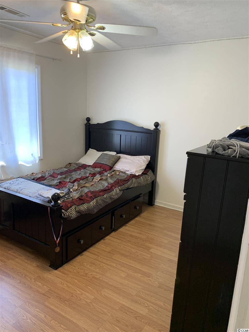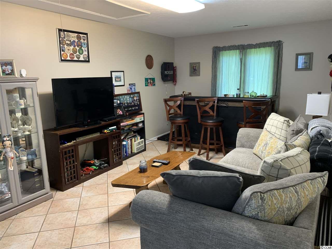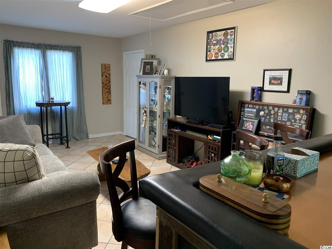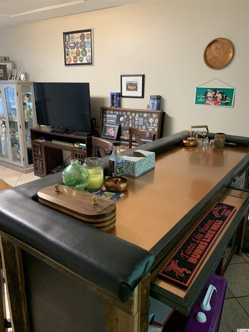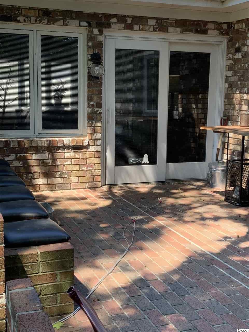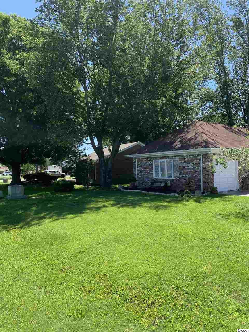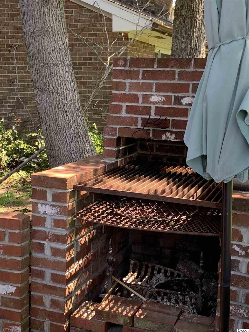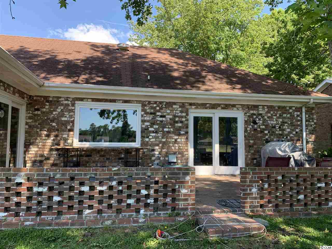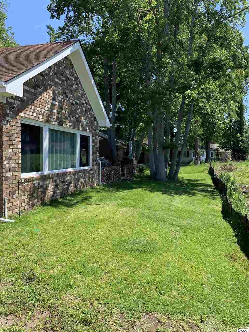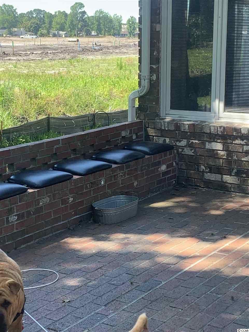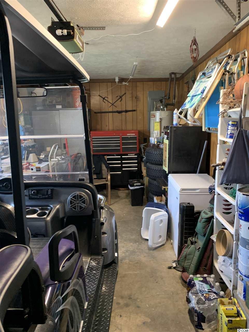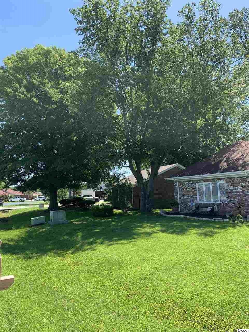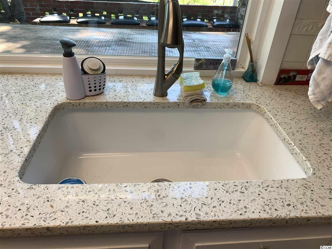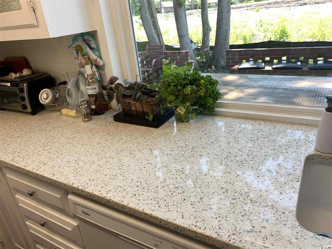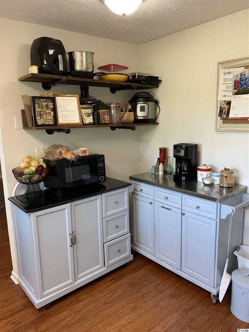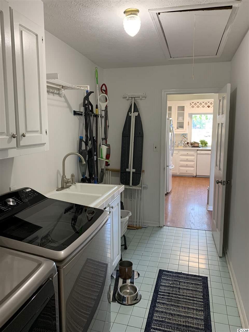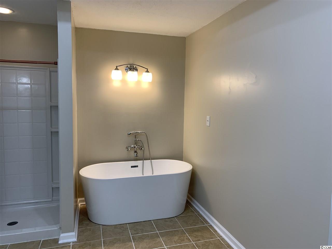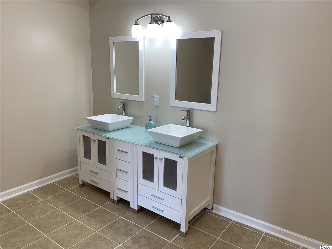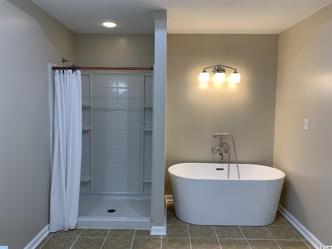1026 Plantation Dr.
Surfside Beach, SC 29575
- Status
CLOSED
- MLS#
2011076
- Sold Price
$241,900
- List Price
$241,900
- Closing Date
Feb 12, 2021
- Days on Market
255
- Property Type
Detached
- Bedrooms
4
- Full Baths
2
- Total Square Feet
2,401
- Total Heated SqFt
2200
- Lot Size
8,712
- Region
28a Surfside Area--Surfside Triangle 544 To Glenns
- Year Built
1982
Property Description
Brand New Master Bath !! Double Vanity. Shower and Freestanding Soaking Tub ( photos not updated yet) All Brick Home - Old Charleston Brick, Vaulted Great Room with Wood Burning Fireplace and Blower with Engineered Hardwood Flooring throughout the Open Great Room-Dining-Carolina Room. Split Bedroom Plan for added privacy. 4 th Bedroom used as a Bonus Room. New Appliances and Quartz Countertops in 2017 with Double Ovens. Master Bedroom features access to Back Patio. Master Bath features a Jacuzzi tub and separate shower and wired for cable. The large brick porch features built in seating and a brick fireplace. New flooring in guest bedrooms. Measurements deemed accurate however must be verified by Purchaser. One year Home Warranty Included. Buyer responsible for measurements. Close to beach, Market Commons, Myrtle Beach State Park, groceries and 2.5 Miles to the Surfside Pier, & miles to the Myrtle Beach Airport.
Additional Information
- HOA Fees (Calculated Monthly)
58
- HOA Fee Includes
Trash
- Elementary School
Lakewood Elementary School
- Middle School
Saint James Middle School
- High School
Saint James High School
- Dining Room
SeparateFormalDiningRoom
- Exterior Features
Built-in Barbecue, Barbecue, Porch, Patio
- Exterior Finish
Brick, Brick Veneer
- Family Room
CeilingFans, Fireplace
- Floor Covering
Laminate, Tile, Wood
- Foundation
Slab
- Interior Features
Attic, Fireplace, Permanent Attic Stairs, Split Bedrooms, Window Treatments, Bedroom on Main Level, Entrance Foyer, Solid Surface Counters
- Kitchen
KitchenExhaustFan, Pantry, SolidSurfaceCounters
- Levels
One
- Lot Description
Outside City Limits, Rectangular
- Lot Location
Outside City Limits
- Master Bedroom
CeilingFans, MainLevelMaster
- Possession
Closing
- Utilities Available
Cable Available, Electricity Available, Sewer Available, Water Available
- County
Horry
- Neighborhood
Deerfield
- Project/Section
Deerfield
- Style
Ranch
- Parking Spaces
5
- Acres
0.2
- Amenities
Owner Allowed Golf Cart, Owner Allowed Motorcycle, Pet Restrictions, Tenant Allowed Golf Cart, Tenant Allowed Motorcycle
- Heating
Central, Electric
- Master Bath
JettedTub, SeparateShower
- Master Bed
CeilingFans, MainLevelMaster
- Utilities
Cable Available, Electricity Available, Sewer Available, Water Available
- Zoning
RES
- Listing Courtesy Of
Yellow House Realty and Assoc.
Listing courtesy of Listing Agent: Linda Kiser () from Listing Office: Yellow House Realty and Assoc..
Selling Office: KingOne Properties.
Provided courtesy of The Coastal Carolinas Association of REALTORS®. Information Deemed Reliable but Not Guaranteed. Copyright 2024 of the Coastal Carolinas Association of REALTORS® MLS. All rights reserved. Information is provided exclusively for consumers’ personal, non-commercial use, that it may not be used for any purpose other than to identify prospective properties consumers may be interested in purchasing.
Contact:
/u.realgeeks.media/yellowhouserealtymyrtlebeach/yhr_logo_2.jpg)
