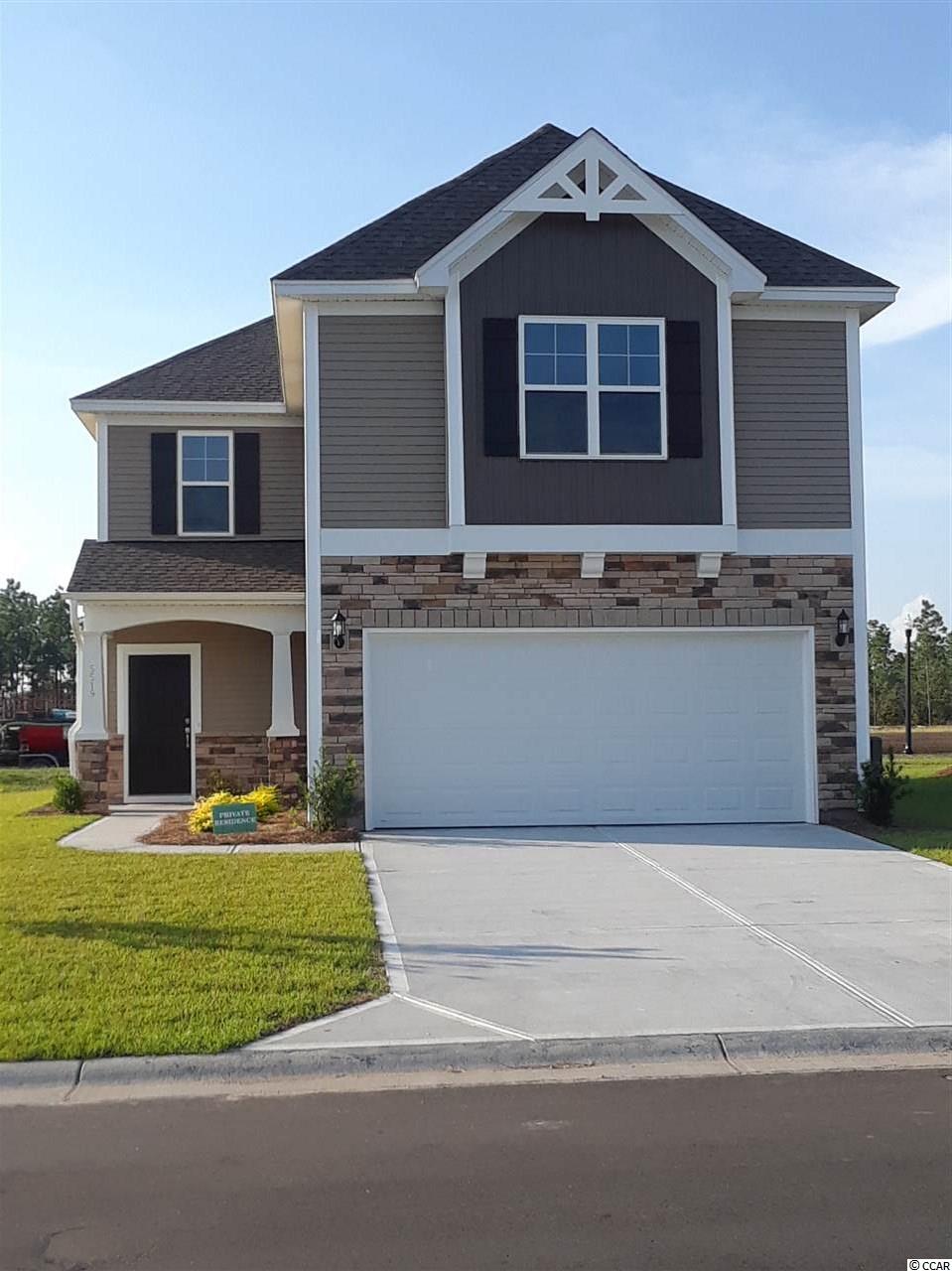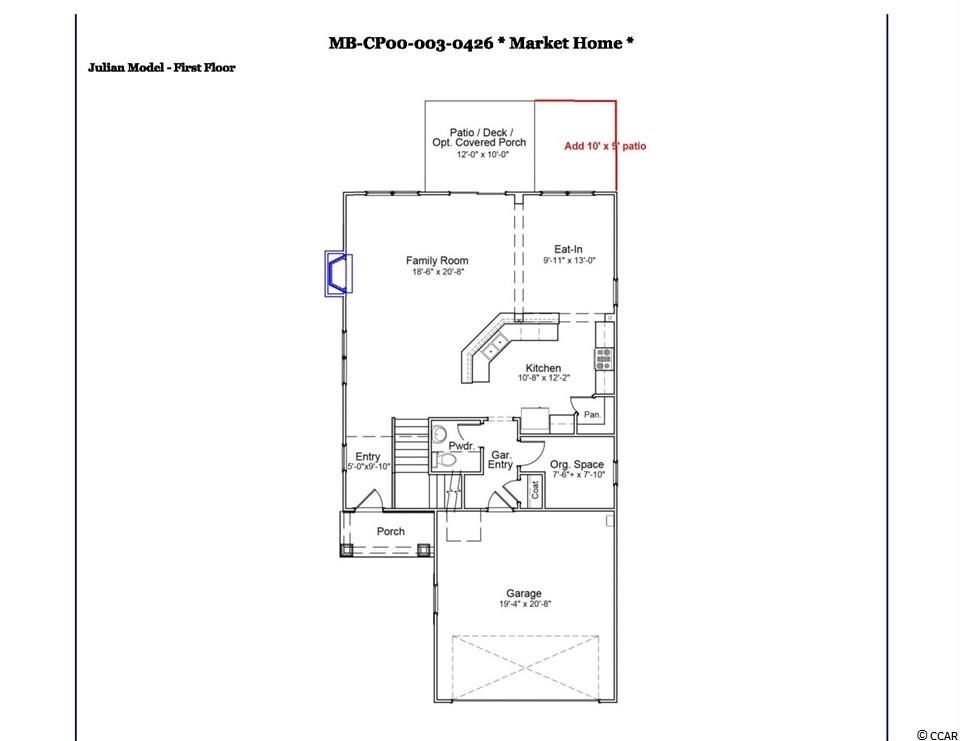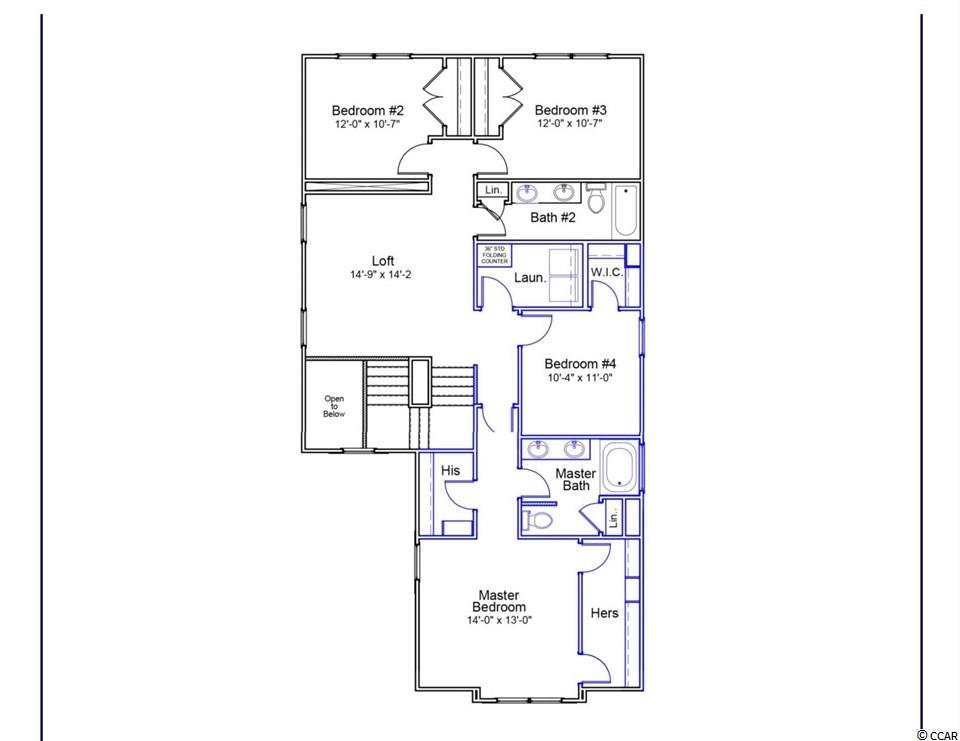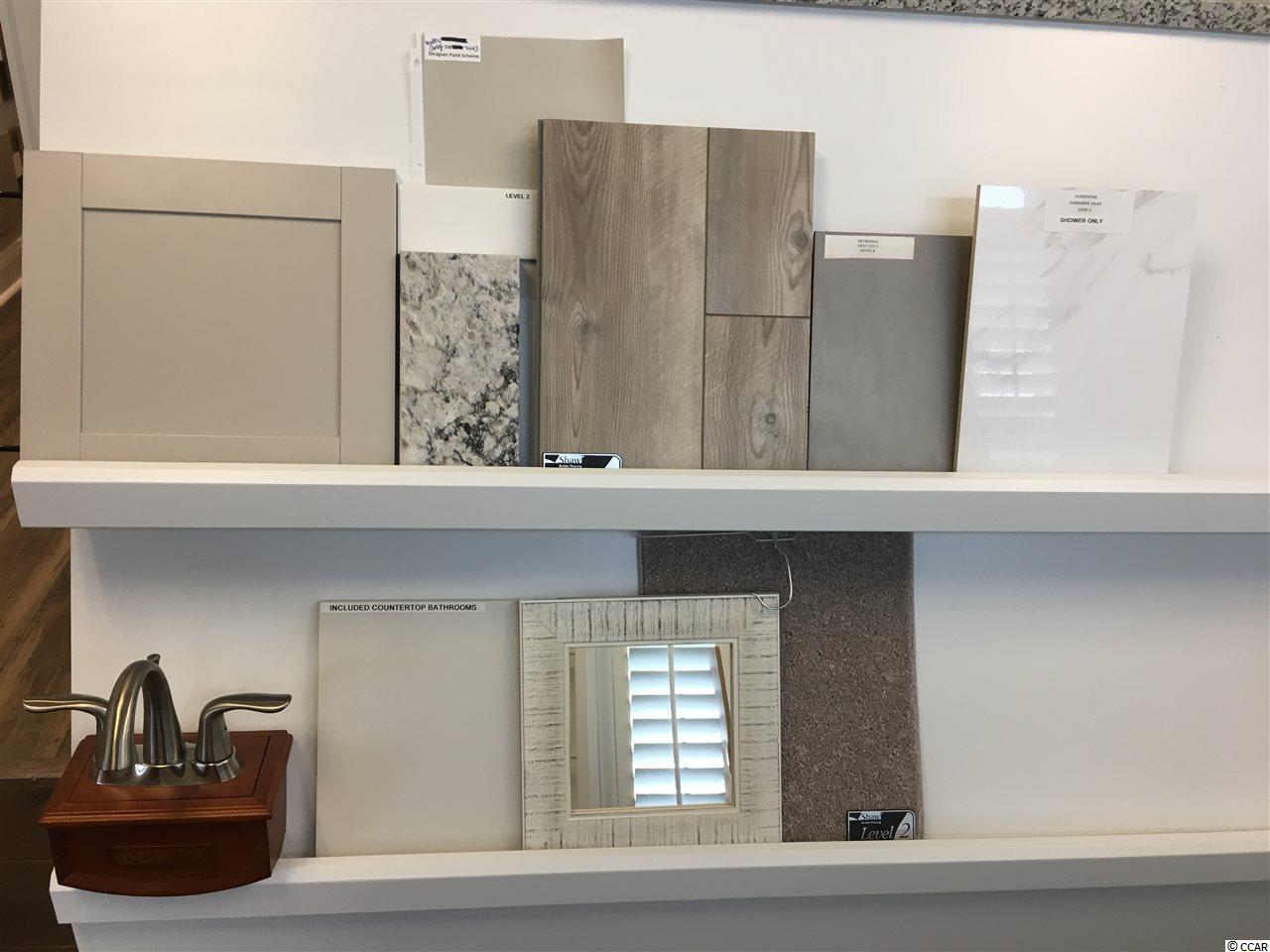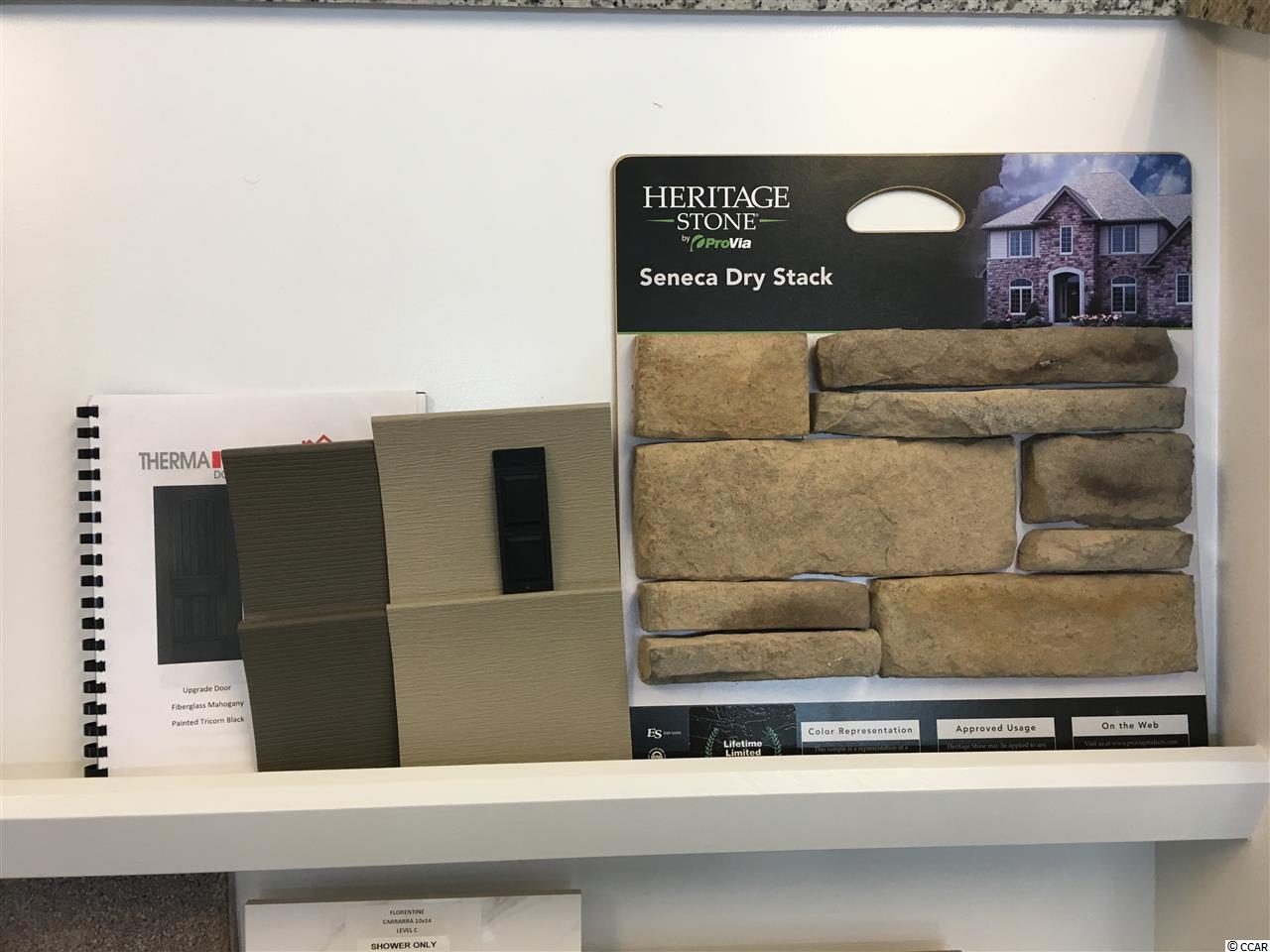5519 Redleaf Rose Dr.
Myrtle Beach, SC 29579
- Status
CLOSED
- MLS#
2007694
- Sold Price
$280,404
- List Price
$290,404
- Closing Date
Aug 31, 2020
- Days on Market
146
- Property Type
Detached
- Bedrooms
4
- Full Baths
3
- Half Baths
1
- Total Square Feet
3,008
- Total Heated SqFt
2418
- Lot Size
6,534
- Region
10b Myrtle Beach Area--Carolina Forest
- Year Built
2020
Property Description
Under Construction for July Move In. Model Home open every day! Mon-Tues 11-5, Wed 1-5, Thurs-Sat 11-5 & Sunday 1-5. Walk across your front porch, in to your foyer and WOW, you are in the wide open great room that looks into the spacious kitchen! Family room will have cozy gas fireplace. The great room has outside access to the covered rear porch and walks out to patio for family and friends to gather. The powder room and coat closet are placed off the garage for accessible daily use. The kitchen is open to the spacious family room and has a curved island with a raised bar that will easily seat 5.This home offers Himalayan quartz counters, beautiful gray enamel cabinets and tile back splash. This home has a pantry in the kitchen and also has an organization space to be used for office or additional storage. The generous dining room is open to the family room adjacent to the kitchen offering a convenient entertainment flow. Upstairs you will find a large master suite with separate his and her closets. There is a loft/gathering area and 3 additional bedrooms that will share a spacious hall bath. Luxurious Upgrades included in this home: Luxury Vinyl Plank flooring throughout main level, Oak Staircase with Open Rail with Wrought Iron Metal Spindles and a 5' Tub/Shower Combo with Tile Surround. For your convenience, the laundry is located upstairs for easy living. Also included: tank-less water heater, R-38 insulation and Radiant Backed Barrier all to lower your utility bill up to 40%. Irrigation is included so you won't be dragging around the hose!!. All 4 bedrooms and 2 full baths are located upstairs with the loft area perfect for a den or second gathering area. Built HauSmart for energy efficiency and comfort by an Award Winning builder. Clear Pond is a much desired neighborhood convenient to shopping, Conway hospital, restaurants and schools,including Coastal Carolina University, golf and just minutes to the beach and all the Grand Strand has to offer. Clear Pond is a natural gas community. The resort-style amenities offer a clubhouse for gatherings, a large well-equipped exercise facility, a lake with walking trails; playgrounds for children and two pools for swimming, sunning or just relaxing. Photos are of Julian Model home. Please see sales representative for specific details.
Additional Information
- HOA Fees (Calculated Monthly)
95
- HOA Fee Includes
Association Management, Common Areas, Legal/Accounting, Pool(s), Recreation Facilities, Trash
- Elementary School
Carolina Forest Elementary School
- Middle School
Ten Oaks Middle
- High School
Carolina Forest High School
- Dining Room
BeamedCeilings, SeparateFormalDiningRoom
- Exterior Features
Sprinkler/Irrigation, Porch
- Exterior Finish
Brick Veneer, Masonry, Vinyl Siding, Wood Frame
- Family Room
CeilingFans, Fireplace
- Floor Covering
Carpet, Tile, Vinyl
- Foundation
Slab
- Interior Features
Fireplace, Split Bedrooms, Window Treatments, Breakfast Bar, Breakfast Area, Entrance Foyer, Kitchen Island, Loft, Stainless Steel Appliances, Solid Surface Counters
- Kitchen
BreakfastBar, BreakfastArea, KitchenIsland, Pantry, StainlessSteelAppliances, SolidSurfaceCounters
- Levels
Two
- Lot Description
Corner Lot, Cul-De-Sac, Irregular Lot, Rectangular
- Master Bedroom
TrayCeilings, CeilingFans, LinenCloset, WalkInClosets
- Possession
Closing
- Utilities Available
Cable Available, Electricity Available, Natural Gas Available, Phone Available, Sewer Available, Underground Utilities, Water Available
- County
Horry
- Neighborhood
Clear Pond at Myrtle Beach National
- Project/Section
Clear Pond at Myrtle Beach National
- Style
Traditional
- Parking Spaces
4
- Acres
0.15
- Amenities
Clubhouse, Owner Allowed Golf Cart, Owner Allowed Motorcycle, Pool, Pet Restrictions
- Heating
Central, Electric, Gas
- Master Bath
DoubleVanity, GardenTubRomanTub, SeparateShower
- Master Bed
TrayCeilings, CeilingFans, LinenCloset, WalkInClosets
- Utilities
Cable Available, Electricity Available, Natural Gas Available, Phone Available, Sewer Available, Underground Utilities, Water Available
- Zoning
RES
- Listing Courtesy Of
Carolina One Real Estate-GS
Listing courtesy of Listing Agent: Bonnie Finelli () from Listing Office: Carolina One Real Estate-GS.
Selling Office: House Finder Realty.
Provided courtesy of The Coastal Carolinas Association of REALTORS®. Information Deemed Reliable but Not Guaranteed. Copyright 2024 of the Coastal Carolinas Association of REALTORS® MLS. All rights reserved. Information is provided exclusively for consumers’ personal, non-commercial use, that it may not be used for any purpose other than to identify prospective properties consumers may be interested in purchasing.
Contact:
/u.realgeeks.media/yellowhouserealtymyrtlebeach/yhr_logo_2.jpg)
