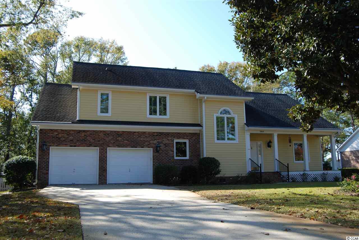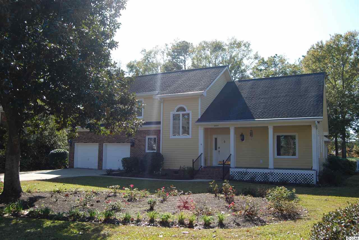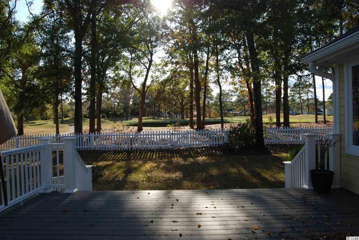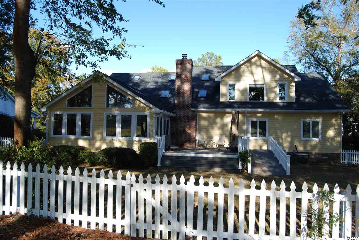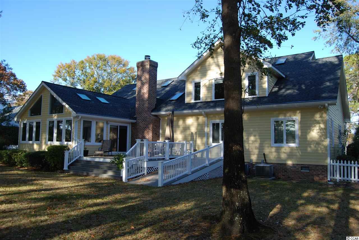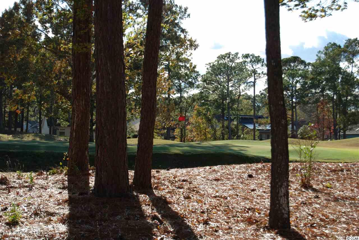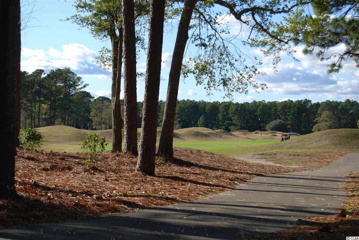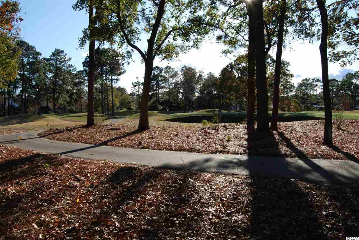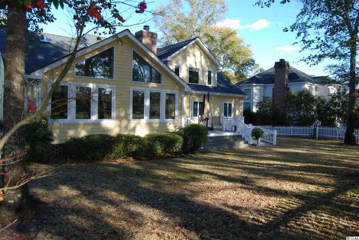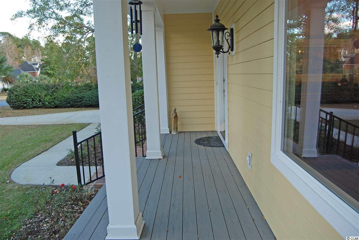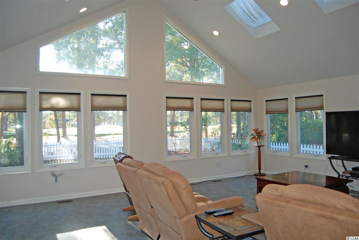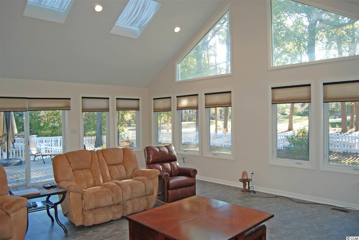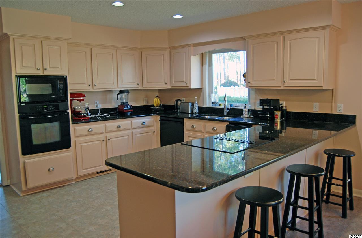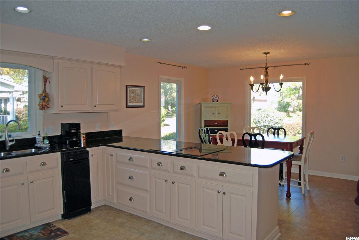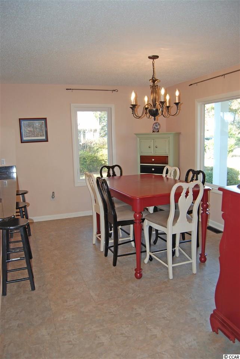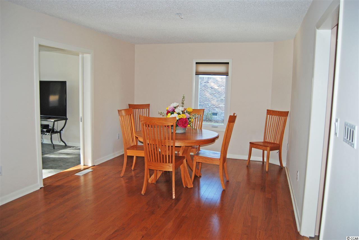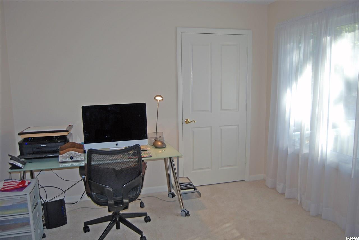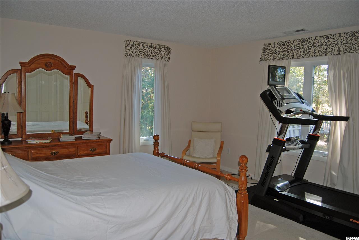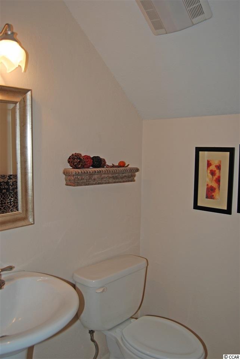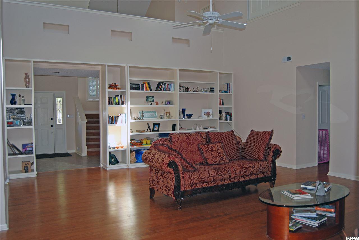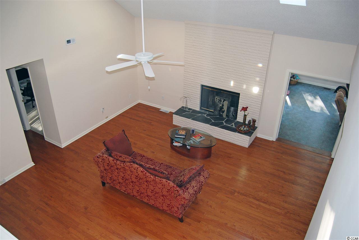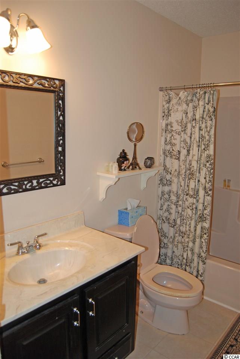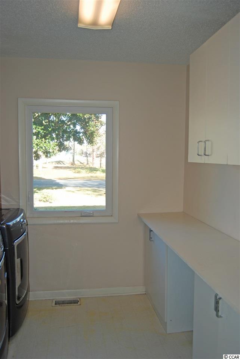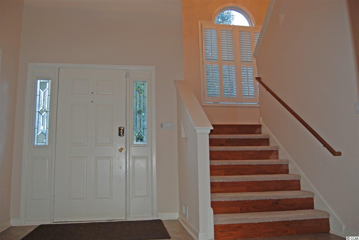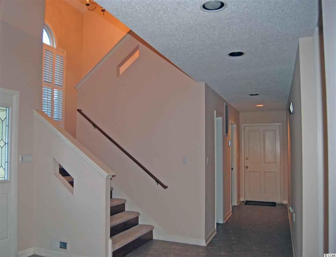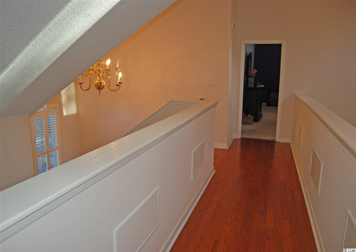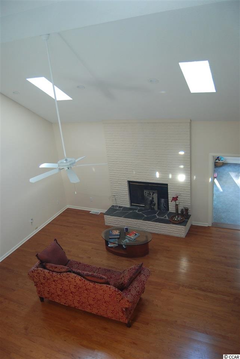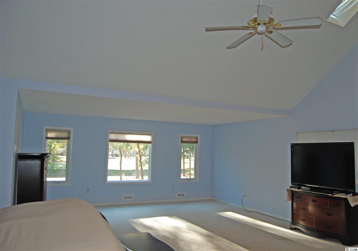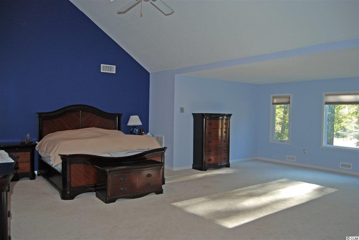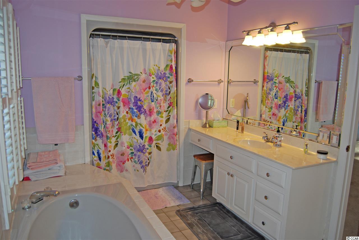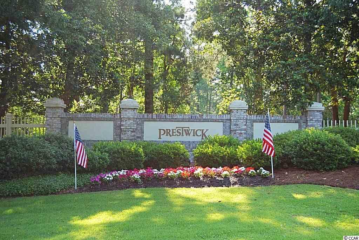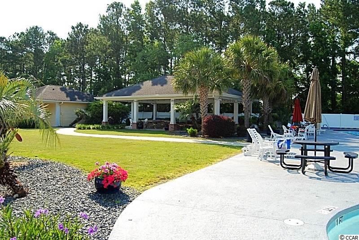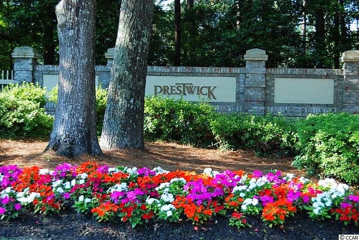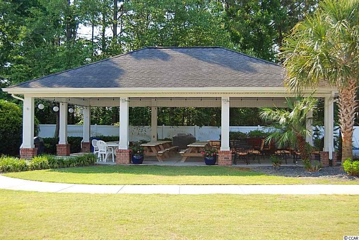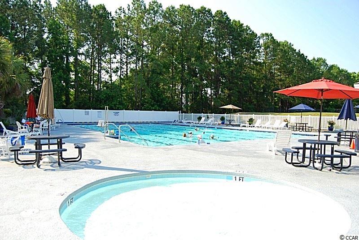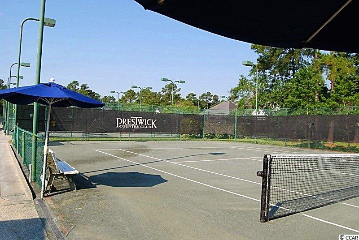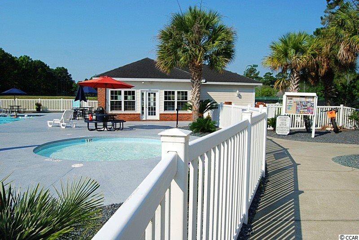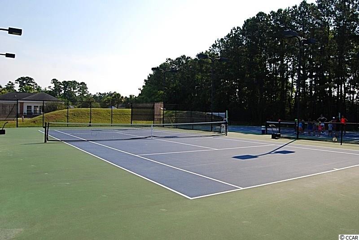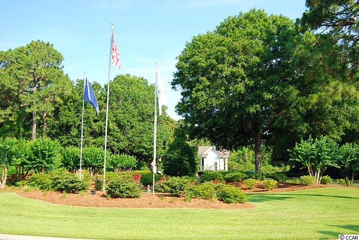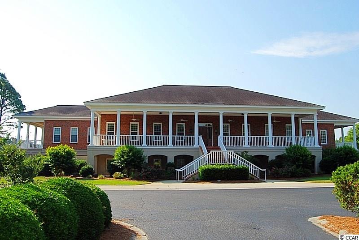1064 Links Rd.
Myrtle Beach, SC 29575
- Status
CLOSED
- MLS#
1925553
- Sold Price
$425,000
- List Price
$429,000
- Closing Date
Mar 04, 2021
- Days on Market
457
- Property Type
Detached
- Bedrooms
4
- Full Baths
4
- Half Baths
1
- Total Square Feet
4,120
- Total Heated SqFt
3510
- Lot Size
14,810
- Region
16j Myrtle Beach Area--Includes Prestwick & Lakewo
- Year Built
1993
Property Description
PRICED REDUCED!! Gorgeous! Immaculate! Spacious Home located Directly on Prestwick Pete Dye Designed Golf Course! Enjoy the Gorgeous Views of #11 Green from either the back deck or Carolina Room of this Amazing Prestwick Jewel! Wonderfully Spacious with Sweeping Cathedral Ceilings this home boasts an Expansive 20x23 Carolina Room, Airey, Open Great Room with Fireplace and Amazingly Spacious Master Suite w/Walk in Closet & Bath. Love to Entertain? Then you will LOVE the extra large kitchen with granite countertops, breakfast bar & Nook, built in desk, black on black appliances all flowing to the Elegant Formal Dining Room! Amazing & Endless are the Possiblities with this Floorplan! Prestwick is a Premier Guard Gated Golf Course Community in an Excellent Location! HOA Fees Include use of Jr. Olympic Sized Pool, Cabana & Tennis Courts, Cable TV w/Premium Channels & Internet, Security Guards, Trash, Yard Debris & Recycle Pick up! Pete Dye Designed Golf Course within Community & Additional Tennis Stadium Membership Available. Award Winning Lakewood Elementary School & Access to the Beach through the Myrtle Beach State Park are both just 1/4 mile away. All. Sq. Ft. Meas. are Approx. & Not. Guaranteed. All Sq. Ft. Measurements are to be verified by the Buyer or the Buyer's Agent.***LSV Type Vehicles (Golf Carts) are Allowed.***
Additional Information
- HOA Fees (Calculated Monthly)
161
- HOA Fee Includes
Association Management, Cable TV, Internet, Legal/Accounting, Pool(s), Recycling, Recreation Facilities, Security, Trash
- Elementary School
Lakewood Elementary School
- Middle School
Socastee Middle School
- High School
Socastee High School
- Exterior Features
Deck, Fence, Handicap Accessible, Sprinkler/Irrigation
- Exterior Finish
HardiPlank Type, Masonry
- Family Room
CeilingFans, Fireplace
- Floor Covering
Carpet, Vinyl, Wood
- Foundation
Crawlspace
- Interior Features
Fireplace, Split Bedrooms, Skylights, Window Treatments, Breakfast Bar, Bedroom on Main Level, Breakfast Area, Entrance Foyer, Solid Surface Counters
- Kitchen
BreakfastBar, BreakfastArea, CeilingFans, Pantry, SolidSurfaceCounters
- Levels
Two
- Living Room
CeilingFans
- Lot Description
Near Golf Course, Outside City Limits, On Golf Course, Rectangular
- Lot Location
Outside City Limits, On Golf Course, In Golf Course Community, East of Bus 17
- Master Bedroom
CeilingFans, VaultedCeilings, WalkInClosets
- Possession
Closing
- Utilities Available
Cable Available, Electricity Available, Phone Available, Sewer Available, Underground Utilities, Water Available
- County
Horry
- Neighborhood
Prestwick
- Project/Section
Prestwick
- Style
Traditional
- Parking Spaces
4
- Acres
0.34
- Amenities
Gated, Owner Allowed Golf Cart, Other, Pet Restrictions, Security, Tenant Allowed Golf Cart, Tennis Court(s)
- Heating
Central
- Master Bath
DoubleVanity, GardenTubRomanTub, SeparateShower, Vanity
- Master Bed
CeilingFans, VaultedCeilings, WalkInClosets
- Utilities
Cable Available, Electricity Available, Phone Available, Sewer Available, Underground Utilities, Water Available
- Zoning
RE
- Listing Courtesy Of
RE/MAX Ocean Forest
Listing courtesy of Listing Agent: Tracy Turner () from Listing Office: RE/MAX Ocean Forest.
Selling Office: Hawkeye Realty Inc.
Provided courtesy of The Coastal Carolinas Association of REALTORS®. Information Deemed Reliable but Not Guaranteed. Copyright 2024 of the Coastal Carolinas Association of REALTORS® MLS. All rights reserved. Information is provided exclusively for consumers’ personal, non-commercial use, that it may not be used for any purpose other than to identify prospective properties consumers may be interested in purchasing.
Contact:
/u.realgeeks.media/yellowhouserealtymyrtlebeach/yhr_logo_2.jpg)
