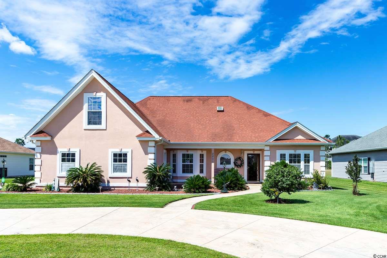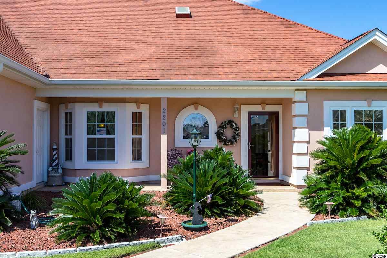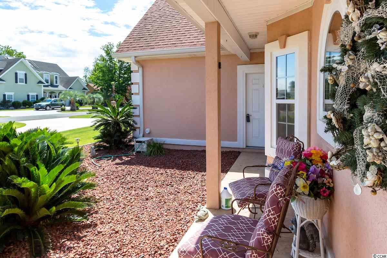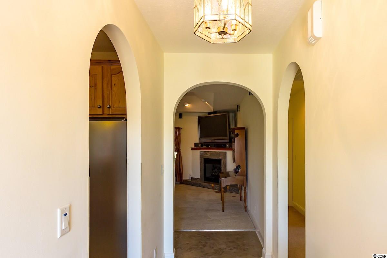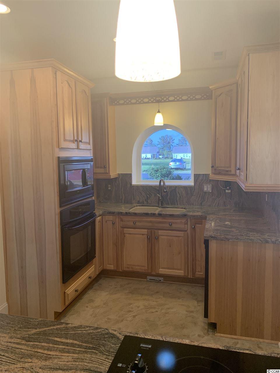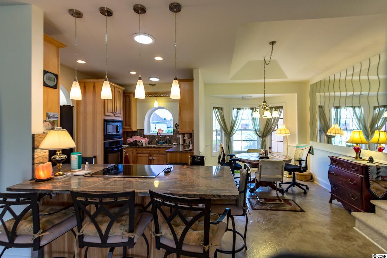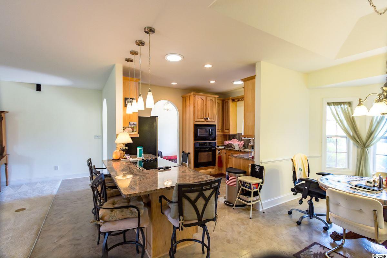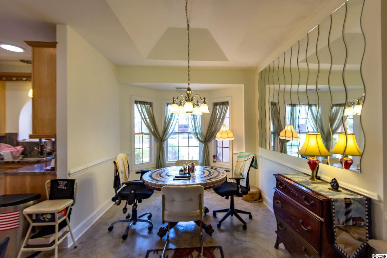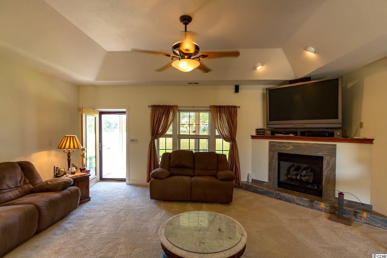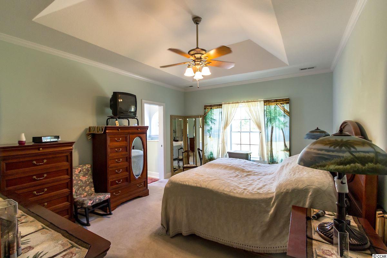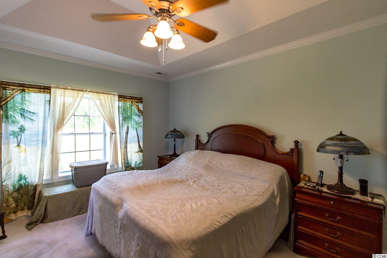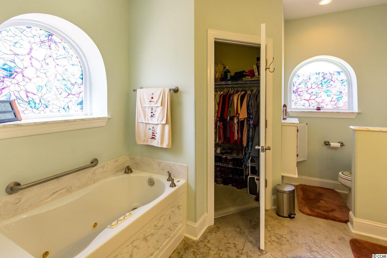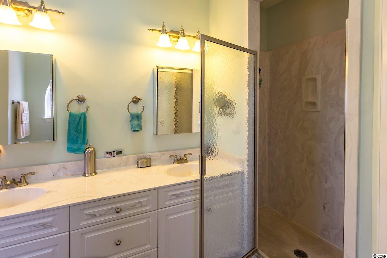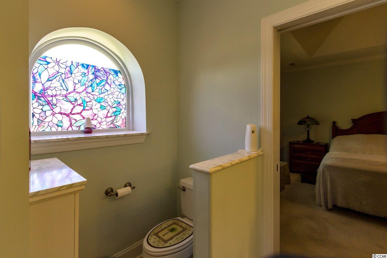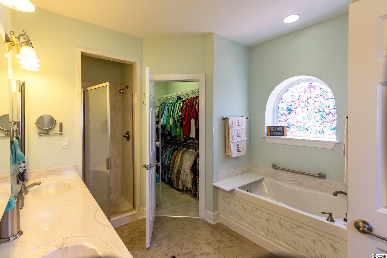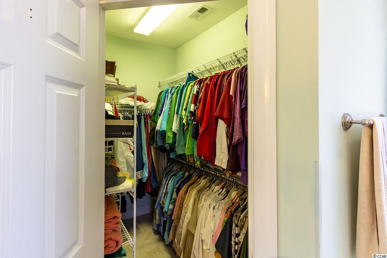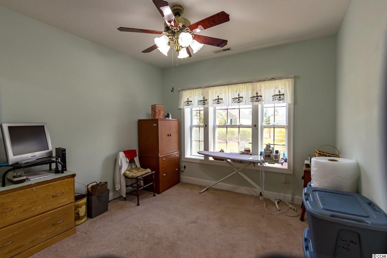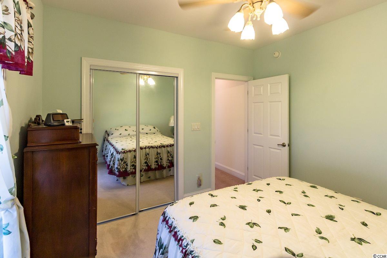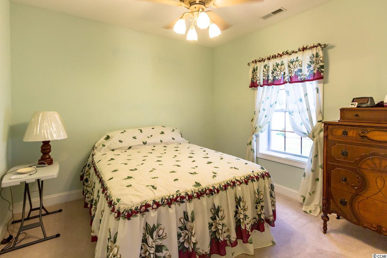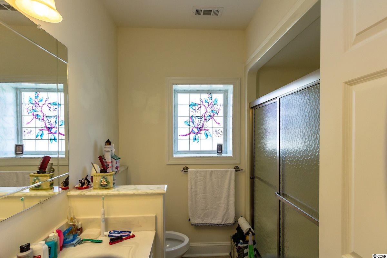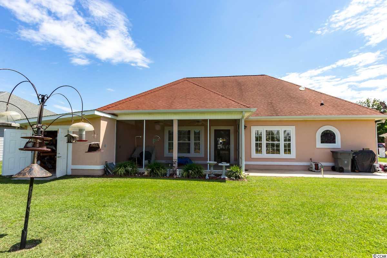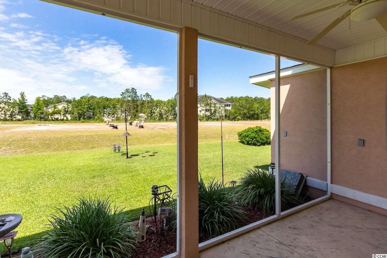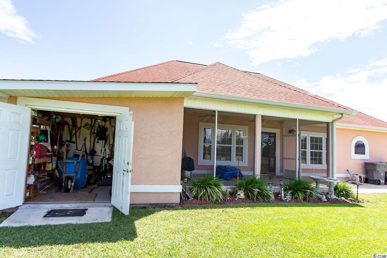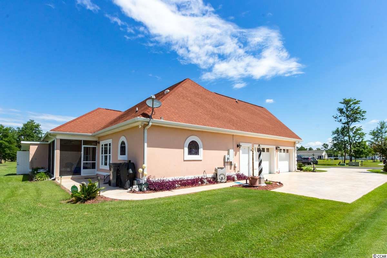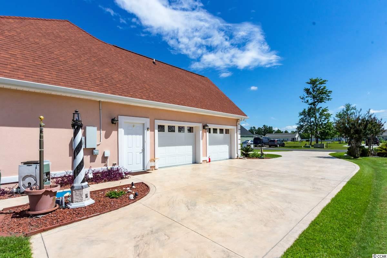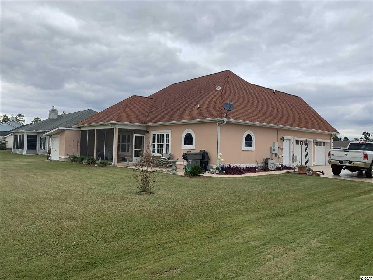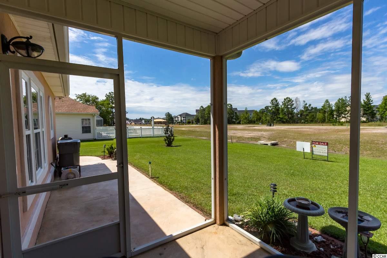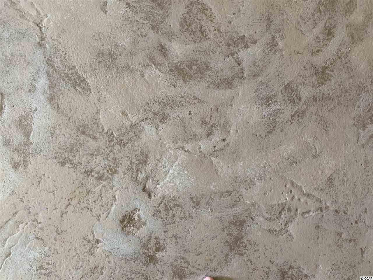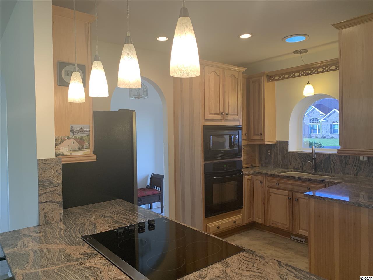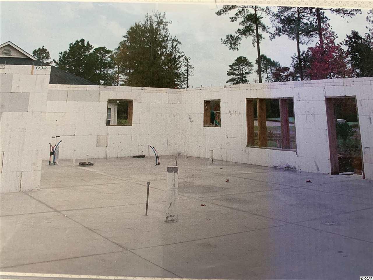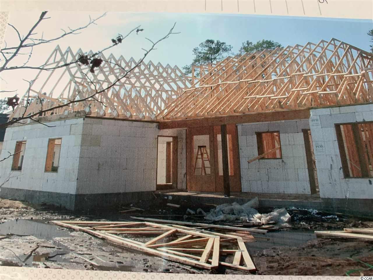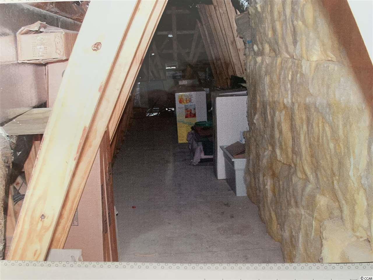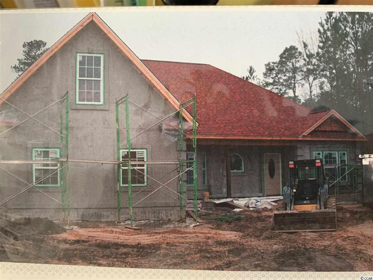2201 Deerfield Ave.
Myrtle Beach, SC 29575
- Status
CLOSED
- MLS#
1923588
- Sold Price
$319,000
- List Price
$324,307
- Closing Date
Jan 11, 2021
- Days on Market
438
- Property Type
Detached
- Bedrooms
4
- Full Baths
3
- Total Square Feet
3,100
- Total Heated SqFt
2300
- Lot Size
10,890
- Region
28a Surfside Area--Surfside Triangle 544 To Glenns
- Year Built
2004
Property Description
We are in Hurricane Season!!! Be Safe and Secure knowing you have purchased a concrete and steel ICF home. (Insulated Concrete Form) Strength,Durability,Ability to be Well Sealed,and Well Insulated. This is the home for you !! ICF Home - Concrete and Steel !! All measurements deemed accurate however must be verified by Purchaser. The community roads have been completely repaved! Don't miss this opportunity to Own this superb home in a great location near the beach! ICF Walls - 5/8" galvanized J Bolts with H 10 clips to each Truss front and back. Safety/Security film installed to interior of windows This home features a split bedroom plan and a 2nd floor Bonus room/ 4th bedroom and Full Bath. Four bedrooms -split bedroom plan and 3 Full Baths. A unique feature is the second floor walk in storage . There is parking for your RV and electric set up on the exterior. The cabinets are a beautiful natural Hickory with soft close drawers and built in lazy susan's with a large breakfast bar. The floors are stained concrete- beautiful finish! There is a fireplace with gas logs, central vacumn system, oversized garage with utility sink and two access doors, screened porch, spacious family room, exterior storage room built to the back of the home to store lawn equipment. Beautifully maintained lawn and yard. The driveway and walkway is stained concrete that looks like marble. This home was built with love and has been maintained with much love as well Come see this well built Concrete and Steel home ! Manicured lawn , parking for RV ( per HOA Guidelines), Attached storage for all of your lawn equipment. Home Warranty to be included at closing All measurements are deemed reliable but not guaranteed Buyer is responsible for verification
Additional Information
- HOA Fees (Calculated Monthly)
40
- HOA Fee Includes
Trash
- Elementary School
Lakewood Elementary School
- Middle School
Forestbrook Middle School
- High School
Socastee High School
- Dining Room
SeparateFormalDiningRoom
- Exterior Features
Porch, Patio
- Exterior Finish
Other, Stucco
- Floor Covering
Carpet, Other
- Foundation
Slab
- Interior Features
Central Vacuum, Fireplace, Split Bedrooms, Skylights, Window Treatments, Breakfast Bar, Bedroom on Main Level, Entrance Foyer
- Kitchen
BreakfastBar
- Levels
One and One Half
- Living Room
TrayCeilings, CeilingFans
- Lot Description
Outside City Limits
- Lot Location
Outside City Limits
- Master Bedroom
TrayCeilings, CeilingFans, MainLevelMaster, WalkInClosets
- Possession
Closing
- Utilities Available
Cable Available, Electricity Available, Sewer Available, Water Available
- County
Horry
- Neighborhood
Deerfield
- Project/Section
Deerfield
- Style
Traditional
- Parking Spaces
6
- Acres
0.25
- Amenities
Pet Restrictions
- Heating
Central, Electric, Propane
- Master Bath
DoubleVanity, JettedTub, SeparateShower
- Master Bed
TrayCeilings, CeilingFans, MainLevelMaster, WalkInClosets
- Utilities
Cable Available, Electricity Available, Sewer Available, Water Available
- Zoning
res
- Listing Courtesy Of
Yellow House Realty and Assoc.
Listing courtesy of Listing Agent: Linda Kiser () from Listing Office: Yellow House Realty and Assoc..
Selling Office: Rose Real Estate Inc.
Provided courtesy of The Coastal Carolinas Association of REALTORS®. Information Deemed Reliable but Not Guaranteed. Copyright 2024 of the Coastal Carolinas Association of REALTORS® MLS. All rights reserved. Information is provided exclusively for consumers’ personal, non-commercial use, that it may not be used for any purpose other than to identify prospective properties consumers may be interested in purchasing.
Contact:
/u.realgeeks.media/yellowhouserealtymyrtlebeach/yhr_logo_2.jpg)
