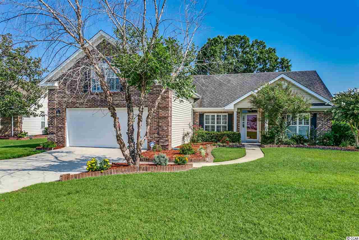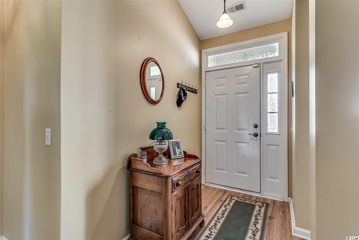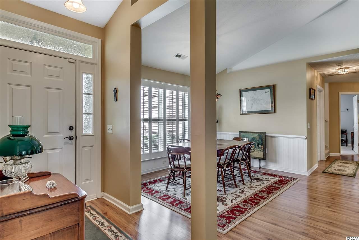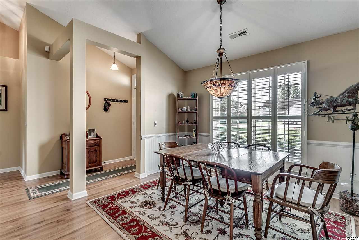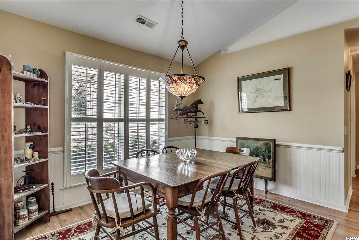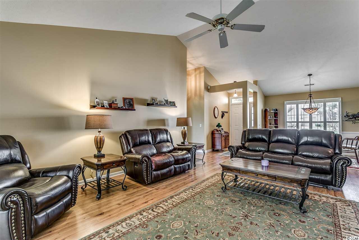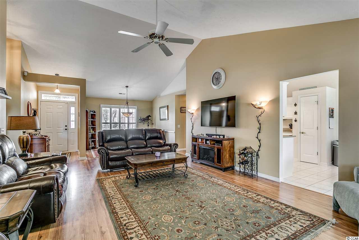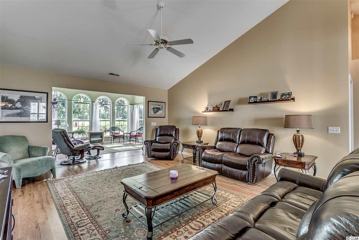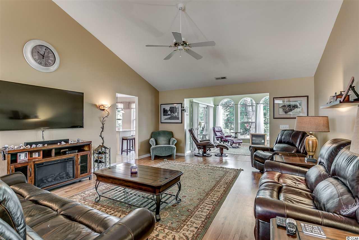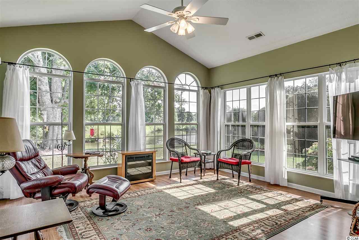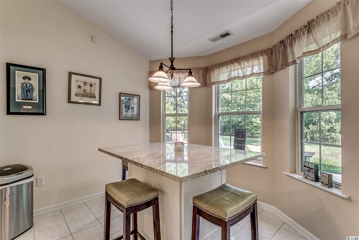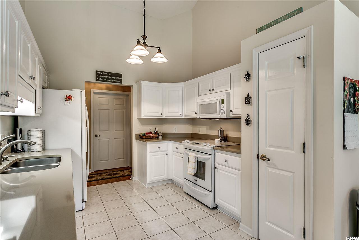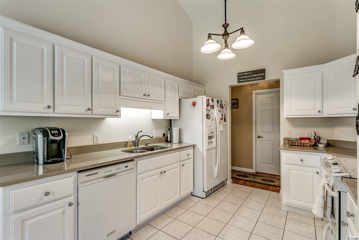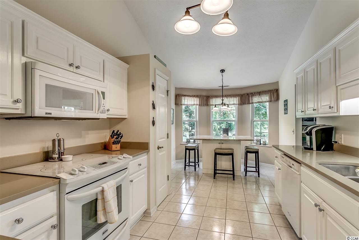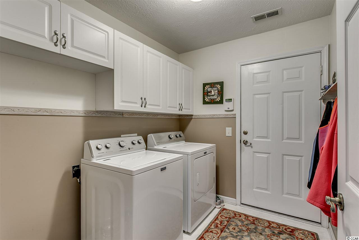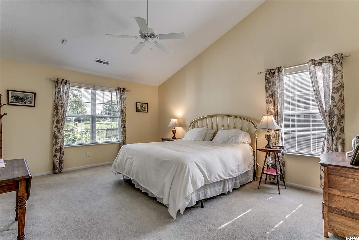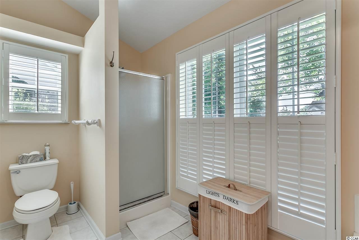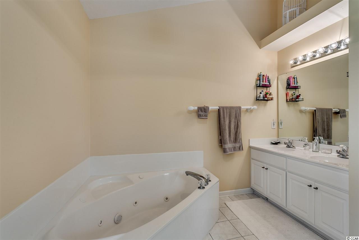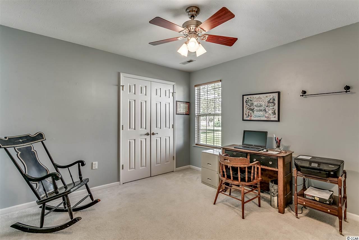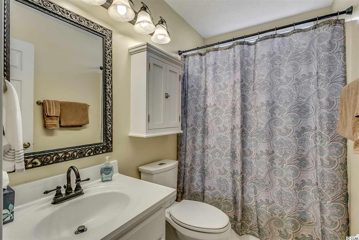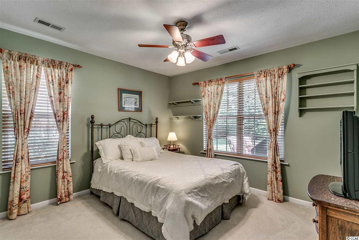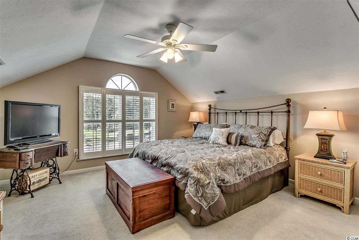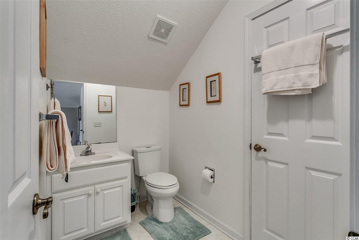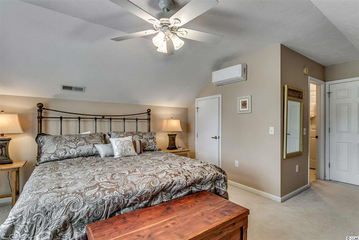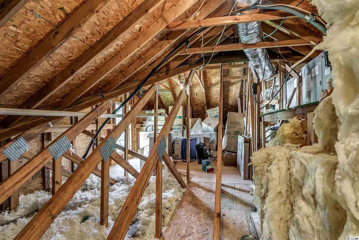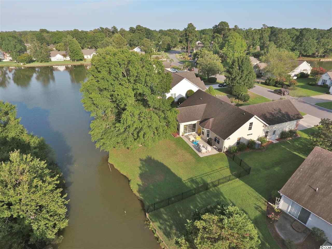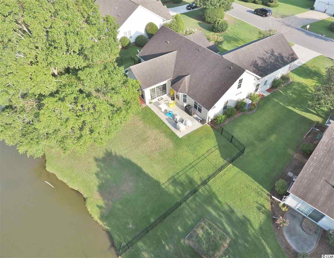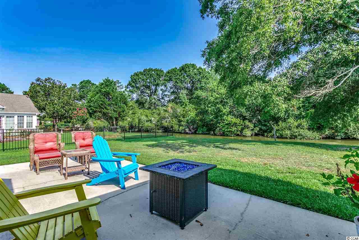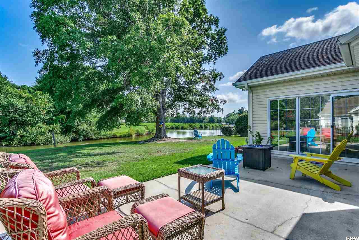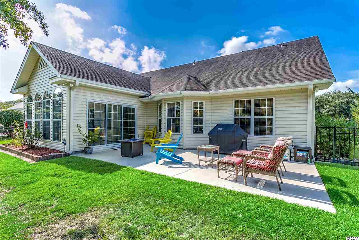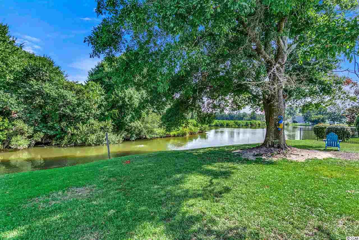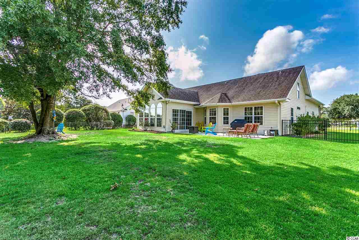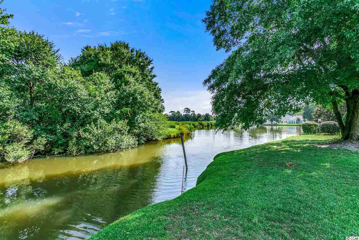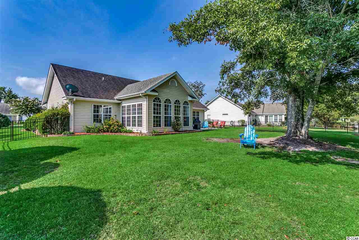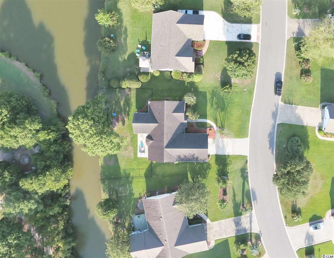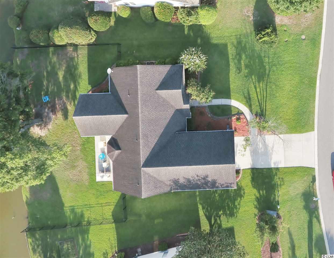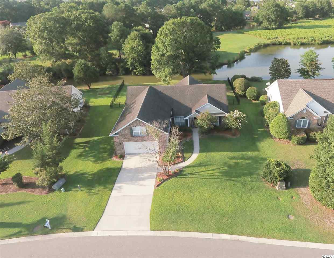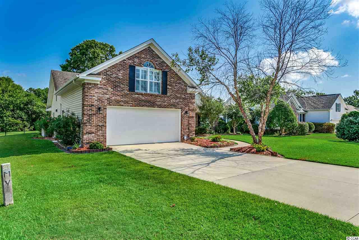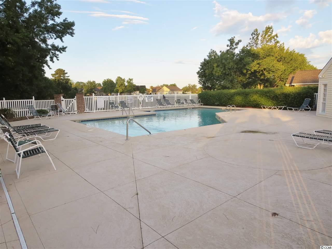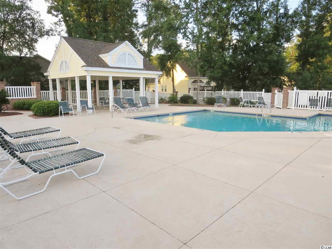1653 Southwood Dr.
Surfside Beach, SC 29575
- Status
CLOSED
- MLS#
1918039
- Sold Price
$280,000
- List Price
$284,900
- Closing Date
Dec 02, 2019
- Days on Market
107
- Property Type
Detached
- Bedrooms
4
- Full Baths
3
- Total Square Feet
3,750
- Total Heated SqFt
2367
- Lot Size
13,068
- Region
28a Surfside Area--Surfside Triangle 544 To Glenns
- Year Built
2000
Property Description
Closing scheduled for 12/2/19. 1653 Southwood Drive, Southwood subdivision, Surfside Beach is located is situated on a third of an acre that backs up to a community lake and woods. This four-bedroom, three-bathroom, approximately 2376 heated square foot home offers a two-car garage, ground-level living, and the low maintenance of vinyl siding and a brick veneer front. The large living room with vaulted ceilings gives access to the kitchen, bedrooms, dining room, Carolina room, and exterior living space. The eat-in kitchen features a counter-height island in the breakfast area and quartz countertops. The master suite has an ensuite bathroom with two walk-in closets, double sinks, and separate shower, and garden tub. The Carolina room with direct access to the patio and large fenced in backyard creates a second living space. The fourth bedroom could also be used as a bonus room. Flooring is wood in the living areas, tile in the wet areas, and carpet in the bedrooms. The home includes plantation blinds, all appliances, and an irrigation system. Southwood provides two community pools, is conveniently located between Highway 17 Bypass, and Highway 544 and close to everything yet provides a quiet residential feel.
Additional Information
- HOA Fees (Calculated Monthly)
30
- HOA Fee Includes
Association Management, Common Areas, Legal/Accounting, Pool(s)
- Elementary School
Lakewood Elementary School
- Middle School
Socastee Middle School
- High School
Socastee High School
- Dining Room
SeparateFormalDiningRoom
- Exterior Features
Fence, Sprinkler/Irrigation, Patio
- Exterior Finish
Brick Veneer, Vinyl Siding, Wood Frame
- Family Room
CeilingFans
- Floor Covering
Carpet, Tile, Wood
- Foundation
Slab
- Interior Features
Split Bedrooms, Window Treatments, Breakfast Bar, Bedroom on Main Level, Breakfast Area, Entrance Foyer, Kitchen Island, Solid Surface Counters
- Kitchen
BreakfastBar, BreakfastArea, KitchenExhaustFan, KitchenIsland, Pantry, SolidSurfaceCounters
- Levels
One and One Half
- Living Room
CeilingFans
- Lot Description
Irregular Lot, Lake Front, Outside City Limits, Pond
- Lot Location
Lake, Outside City Limits, East of Bus 17
- Master Bedroom
CeilingFans, MainLevelMaster, VaultedCeilings, WalkInClosets
- Possession
Closing
- Utilities Available
Cable Available, Electricity Available, Phone Available, Sewer Available, Underground Utilities, Water Available
- County
Horry
- Neighborhood
Southwood - Surfside
- Project/Section
Southwood - Surfside
- Style
Traditional
- Parking Spaces
6
- Acres
0.30000000000000004
- Amenities
Owner Allowed Golf Cart, Owner Allowed Motorcycle, Pet Restrictions, Tenant Allowed Golf Cart, Tenant Allowed Motorcycle
- Heating
Central, Electric, Forced Air
- Master Bath
DoubleVanity, GardenTubRomanTub, SeparateShower, Vanity
- Master Bed
CeilingFans, MainLevelMaster, VaultedCeilings, WalkInClosets
- Utilities
Cable Available, Electricity Available, Phone Available, Sewer Available, Underground Utilities, Water Available
- Zoning
PUD
- Listing Courtesy Of
Dunes Realty Sales
Listing courtesy of Listing Agent: Daniel Sine () from Listing Office: Dunes Realty Sales.
Selling Office: .NON-MLS OFFICE.
Provided courtesy of The Coastal Carolinas Association of REALTORS®. Information Deemed Reliable but Not Guaranteed. Copyright 2024 of the Coastal Carolinas Association of REALTORS® MLS. All rights reserved. Information is provided exclusively for consumers’ personal, non-commercial use, that it may not be used for any purpose other than to identify prospective properties consumers may be interested in purchasing.
Contact:
/u.realgeeks.media/yellowhouserealtymyrtlebeach/yhr_logo_2.jpg)
