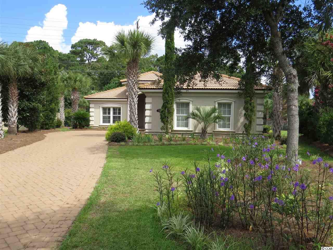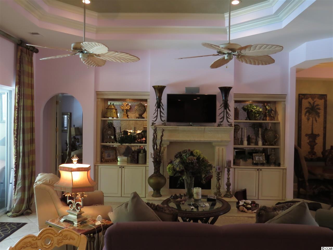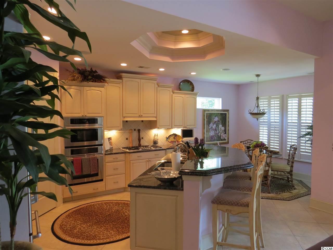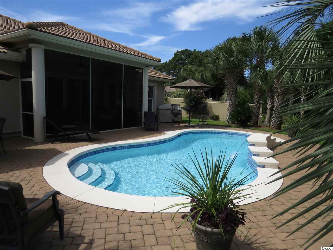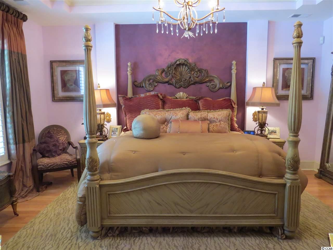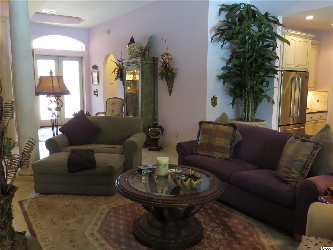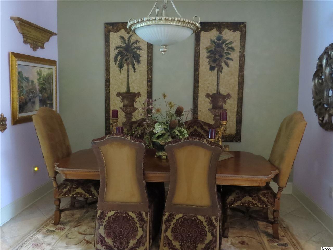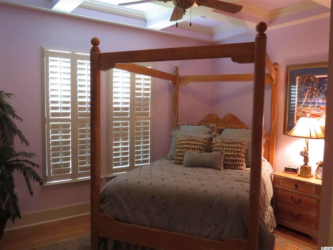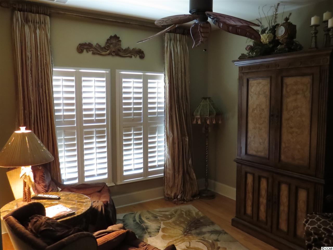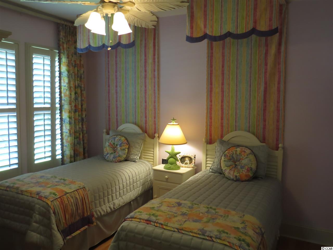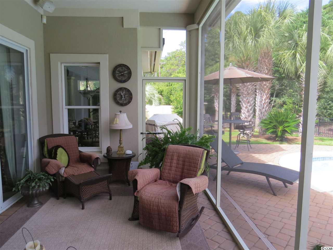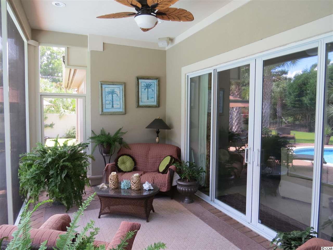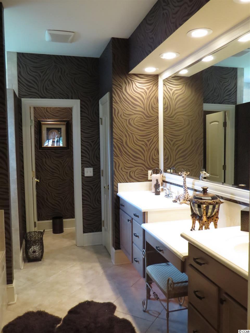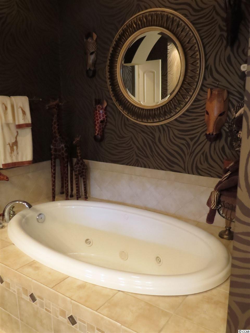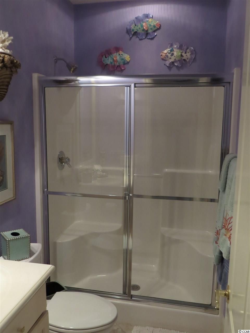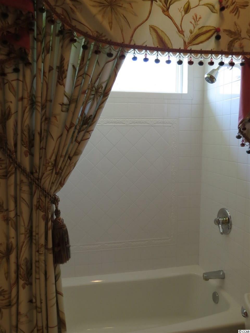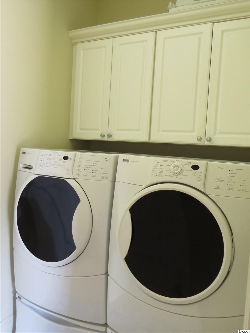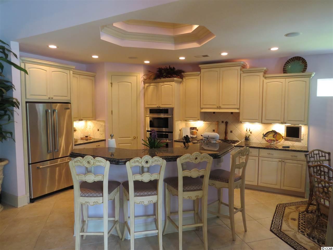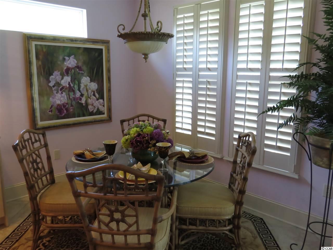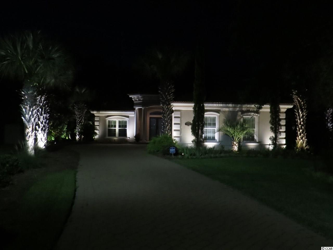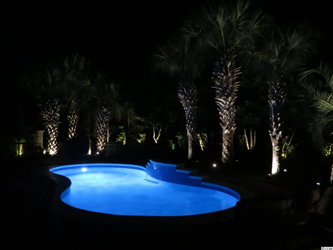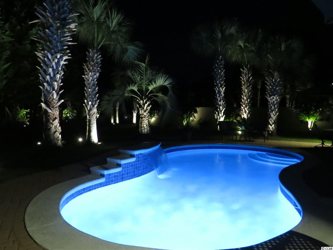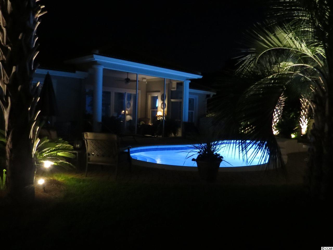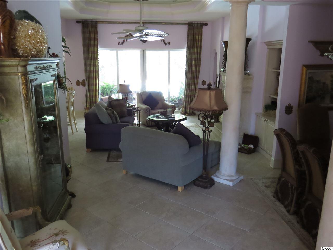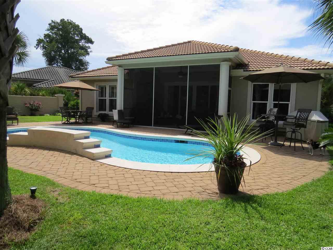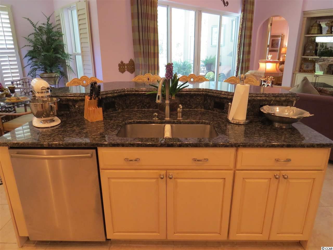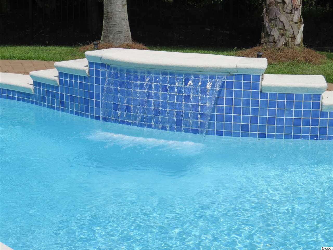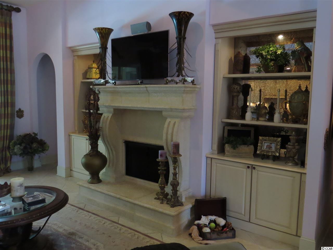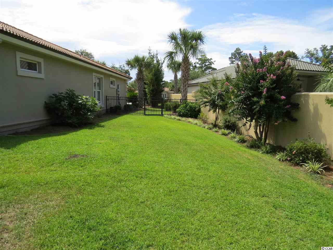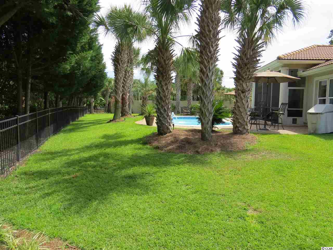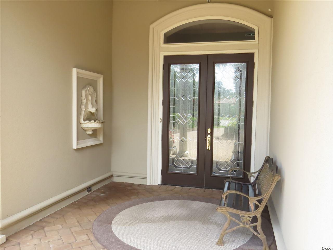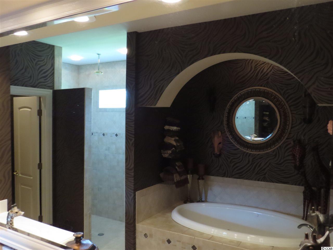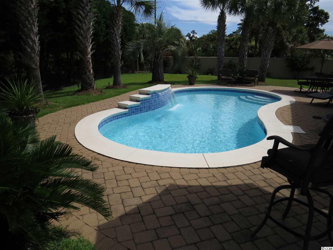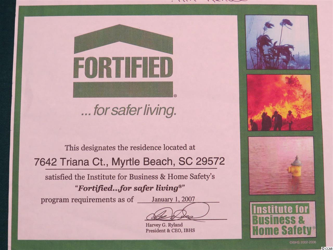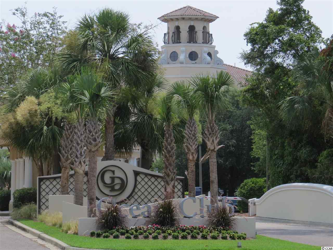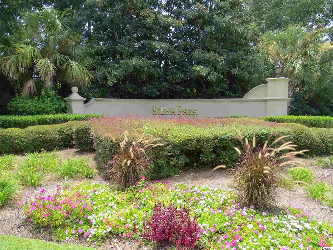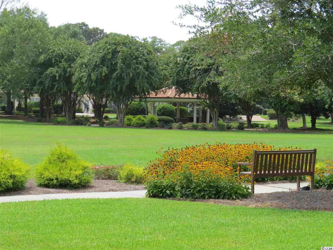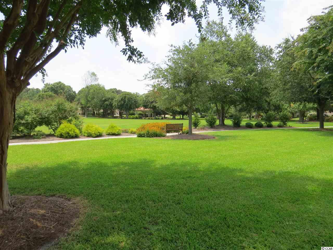7642 Triana Ct.
Myrtle Beach, SC 29572
- Status
CLOSED
- MLS#
1916851
- Sold Price
$600,000
- List Price
$619,900
- Closing Date
Nov 26, 2019
- Days on Market
117
- Property Type
Detached
- Bedrooms
4
- Full Baths
3
- Total Square Feet
3,200
- Total Heated SqFt
2250
- Lot Size
13,068
- Region
16c Myrtle Beach Area--79th Ave N To Dunes Cove
- Year Built
2006
Property Description
This almost 2400 square foot Custom Grande Dunes Home has a terrific 4 bedroom 3 full bath split floor plan with a walled and fenced large backyard. The owner changed the floor plan to make the living room and dinning room wider and also increased the garage size by 3 feet to easily fit two large SUV vehicles. Built under the highest construction standard, "Fortified For Safer Living", this home exceeds all government residential building codes. This home was built to survive a strong Hurricane. Siena Park at Grande Dunes has a large park in the neighborhood for all the residents and it is within walking distance to the beach, shopping and many fine restaurants. The HOA fee includes the Grande Dunes Ocean Club which has dinning, a large ocean front pool and private access to the ocean. The fee also maintains the park and the neighborhood. The interior of this home has many upgrades, Surround sound in the living room with an additional house sound system, tankless gas water heater with a bathroom control panel, Manablock plumbing system for pex water piping throughout the home, coffered tray ceiling in the guest bedroom, tray ceilings in the master, living room, dinning room, foyer and kitchen, tile and hardwood floors, double edge granite bar on the kitchen island, granite vanity bath counter tops, stainless steel appliances including a gas cooktop with a professional hood, automatic closet light switches, bathroom under cabinet lighting, custom ceiling fans, screened Lanai, double sliding doors to the screened in lanai, gas service for a gas cloths dryer, expanded closets, walk in sunken shower in the master bath, his and hers master walk in closets, 8 foot interior doors, precast fireplace with gas logs and the plantation shutters in many rooms will convey to the buyer. The landscaping around the home is stunning. Two led landscape lighting systems illuminate the front and backyard. The pool has an automatic floor cleaning system. It uses the pool pump system to push debris into a collector. This home has been beautifully maintained and it shows! Fortified "For Safer Living" is a registered copyright of the Institute for Business & Home Safety. Fortified construction homes are inspected throughout construction by the Institute to verify that the home meets the high standard for Fortified construction. Homeowner insurance rates for Fortified construction homes are lower than standard residential code built homes.
Additional Information
- HOA Fees (Calculated Monthly)
218
- HOA Fee Includes
Recreation Facilities
- Elementary School
Myrtle Beach Elementary School
- Middle School
Myrtle Beach Middle School
- High School
Myrtle Beach High School
- Dining Room
SeparateFormalDiningRoom
- Exterior Features
Fence, Sprinkler/Irrigation, Pool, Porch, Patio
- Exterior Finish
Stucco
- Floor Covering
Tile, Wood
- Foundation
Slab
- Interior Features
Split Bedrooms, Window Treatments, Breakfast Bar, Breakfast Area, Kitchen Island, Stainless Steel Appliances, Solid Surface Counters
- Kitchen
BreakfastBar, BreakfastArea, KitchenExhaustFan, KitchenIsland, Pantry, StainlessSteelAppliances, SolidSurfaceCounters
- Levels
One
- Living Room
TrayCeilings, CeilingFans, Fireplace
- Lot Description
City Lot, Irregular Lot
- Lot Location
Inside City Limits
- Master Bedroom
TrayCeilings, CeilingFans
- Possession
Closing
- Utilities Available
Cable Available, Electricity Available, Natural Gas Available, Phone Available, Sewer Available, Underground Utilities, Water Available
- County
Horry
- Neighborhood
Grande Dunes - Siena Park
- Project/Section
Grande Dunes - Siena Park
- Style
Mediterranean
- Parking Spaces
4
- Acres
0.30000000000000004
- Amenities
Clubhouse, Owner Allowed Motorcycle, Pool, Security, Tennis Court(s)
- Heating
Central, Electric, Forced Air, Gas
- Master Bath
DoubleVanity, JettedTub, SeparateShower, Vanity
- Master Bed
TrayCeilings, CeilingFans
- Utilities
Cable Available, Electricity Available, Natural Gas Available, Phone Available, Sewer Available, Underground Utilities, Water Available
- Zoning
RES
- Listing Courtesy Of
Argonauta Real Estate
Listing courtesy of Listing Agent: Tom Ferriott () from Listing Office: Argonauta Real Estate.
Selling Office: Sands Realty, LLC.
Provided courtesy of The Coastal Carolinas Association of REALTORS®. Information Deemed Reliable but Not Guaranteed. Copyright 2024 of the Coastal Carolinas Association of REALTORS® MLS. All rights reserved. Information is provided exclusively for consumers’ personal, non-commercial use, that it may not be used for any purpose other than to identify prospective properties consumers may be interested in purchasing.
Contact:
/u.realgeeks.media/yellowhouserealtymyrtlebeach/yhr_logo_2.jpg)
