1454 Highland Circle
Myrtle Beach, SC 29575
- Status
CLOSED
- MLS#
1915441
- Sold Price
$305,000
- List Price
$315,000
- Closing Date
Sep 30, 2019
- Days on Market
77
- Property Type
Detached
- Bedrooms
3
- Full Baths
2
- Total Square Feet
2,901
- Total Heated SqFt
2301
- Region
16j Myrtle Beach Area--Includes Prestwick & Lakewo
- Year Built
1999
Property Description
Fantastic opportunity to own a beautiful, all brick home situated directly on the golf course in Prestwick. Prestwick is a premier gated community featuring the Pete Dye designed Golf Course. Just a five -minute drive to the beach with Myrtle Beach State Park located right around the corner. 3 beds/2 baths/Carolina Room/ and two car garage. Open , airy floorplan features high ceilings and bountiful sunlight through the many windows. This home is perfect for everyday living and entertaining. The large great room boasts a gas fireplace with remote and decorative mantle and has an oversized sliding glass door overlooking the golf course. The spacious gourmet kitchen is open to the great room and has stainless appliances, gorgeous granite counters, custom island, and plenty of cabinets with glass decorative doors to display your favorite dinnerware. Choose to enjoy your meals in the formal dining room or the breakfast nook. The master suite has access to the patio, relaxing corner jacuzzi tub, large walk -in shower, walk- in closet, and dual vanity with lots of drawers and cabinets. Throughout are laminate wood floors and tile which are durable and easy to care for. No carpet! Plenty of storage in the two -car garage and ample closet space. Attic has flooring for extra storage space. Laundry room off of garage has window and sink. The Carolina Room also has patio access and could also be used as a den, craft room, office, or playroom-lots of possibilities! Plenty of curb appeal with mature trees and shrubs. Relax on your patio that is very private and take in the golf course views and nature. Other fine features of this home include high ceilings throughout, fully cased windows, sprinkler system , crown molding and blinds throughout. The roof and HVAC have recently been replaced within the last few years. Painting throughout was also done in the past few years. Prestwick offers top notch amenities including access to the tennis center and Jr. Olympic sized pool, and 24 hour security. Golf is available separately through the golf course. HOA dues include cable with some premium channels, internet access, trash, and recycling. Prestwick is close by to beaches, Market Common, Surfside Pier, the mall, the airport, and everything else the area has to offer. Close to the award winning Lakewood Elementary School. Do not miss this opportunity!
Additional Information
- HOA Fees (Calculated Monthly)
156
- HOA Fee Includes
Association Management, Common Areas, Cable TV, Internet, Legal/Accounting, Recreation Facilities, Security, Trash
- Elementary School
Lakewood Elementary School
- Middle School
Socastee Middle School
- High School
Socastee High School
- Dining Room
SeparateFormalDiningRoom
- Exterior Features
Sprinkler/Irrigation, Patio
- Exterior Finish
Brick
- Floor Covering
Laminate, Tile
- Foundation
Slab
- Interior Features
Fireplace, Window Treatments, Breakfast Bar, Bedroom on Main Level, Breakfast Area, Entrance Foyer, Kitchen Island
- Kitchen
BreakfastBar, BreakfastArea, CeilingFans, KitchenIsland, Pantry
- Levels
One
- Living Room
Bar
- Lot Description
Near Golf Course, Irregular Lot, Outside City Limits, On Golf Course
- Lot Location
Outside City Limits, On Golf Course, In Golf Course Community
- Master Bedroom
MainLevelMaster, WalkInClosets
- Possession
Closing
- Utilities Available
Cable Available, Electricity Available, Phone Available, Sewer Available, Water Available
- County
Horry
- Neighborhood
Prestwick
- Project/Section
Prestwick
- Style
Traditional
- Parking Spaces
4
- Amenities
Clubhouse, Gated, Pool, Security, Tennis Court(s)
- Heating
Central, Electric
- Master Bath
DoubleVanity, JettedTub, SeparateShower
- Master Bed
MainLevelMaster, WalkInClosets
- Utilities
Cable Available, Electricity Available, Phone Available, Sewer Available, Water Available
- Zoning
Res
- Listing Courtesy Of
Century 21 The Harrelson Group
Listing courtesy of Listing Agent: Greg Harrelson Sales Team () from Listing Office: Century 21 The Harrelson Group.
Selling Office: Century 21 The Harrelson Group.
Provided courtesy of The Coastal Carolinas Association of REALTORS®. Information Deemed Reliable but Not Guaranteed. Copyright 2024 of the Coastal Carolinas Association of REALTORS® MLS. All rights reserved. Information is provided exclusively for consumers’ personal, non-commercial use, that it may not be used for any purpose other than to identify prospective properties consumers may be interested in purchasing.
Contact:
/u.realgeeks.media/yellowhouserealtymyrtlebeach/yhr_logo_2.jpg)
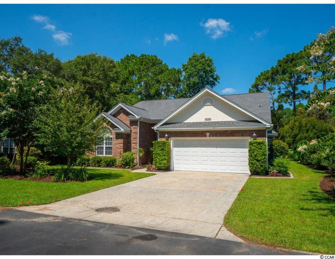
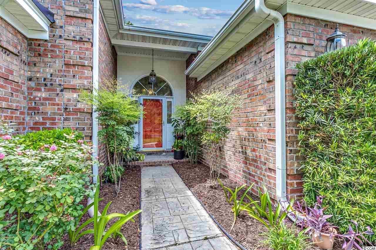
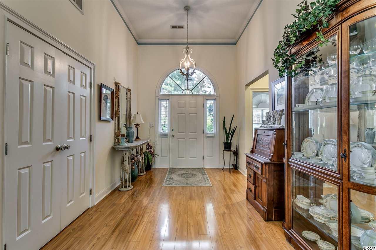
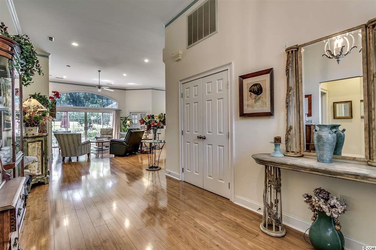
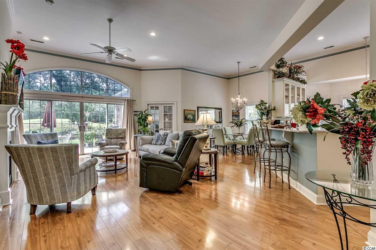
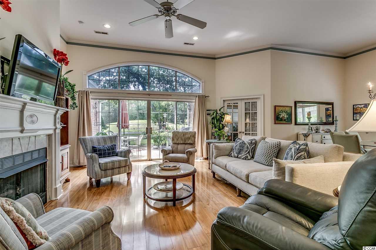
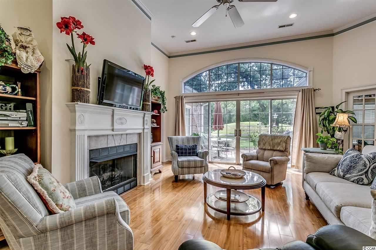
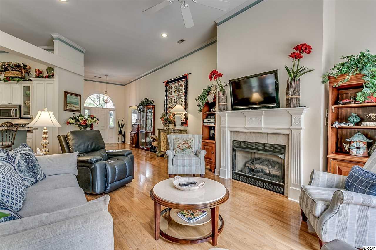
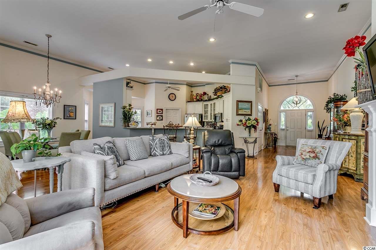
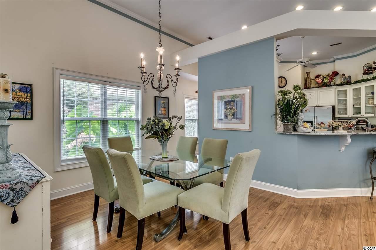
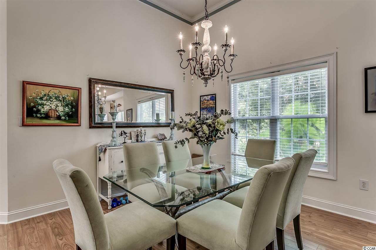
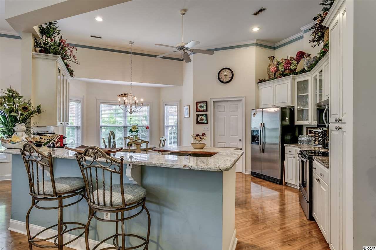
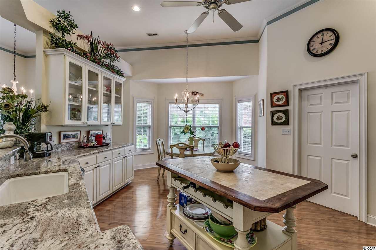
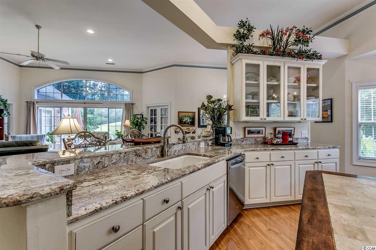
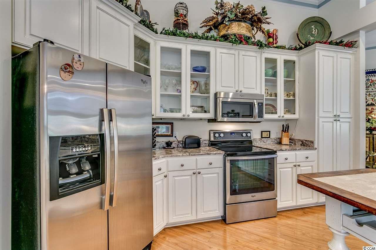
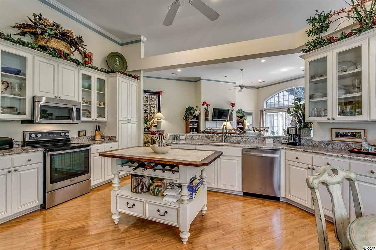
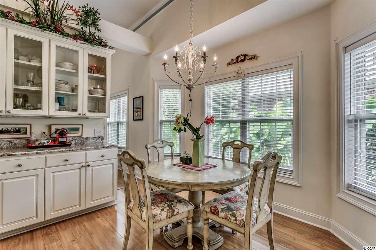
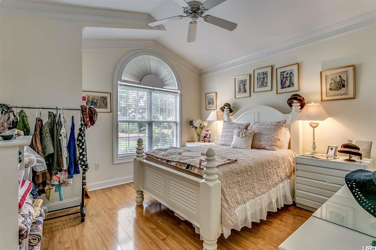
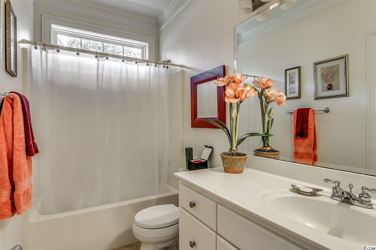
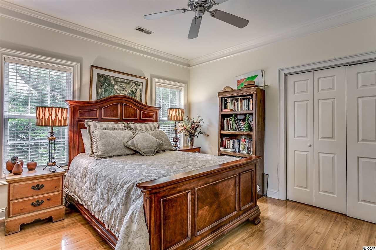
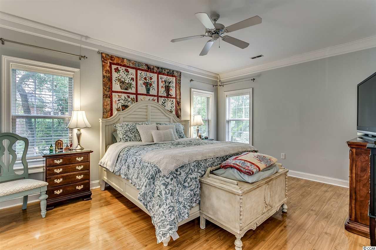
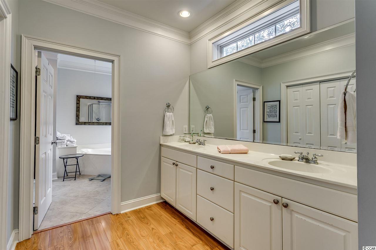
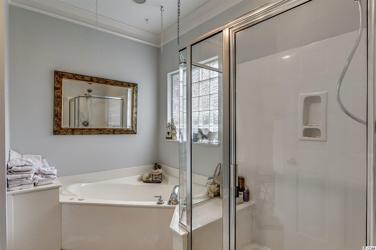
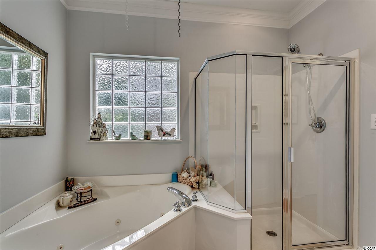
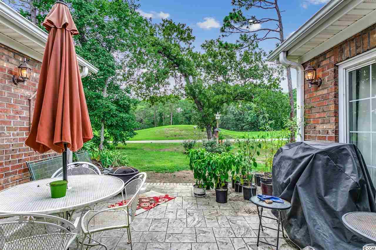
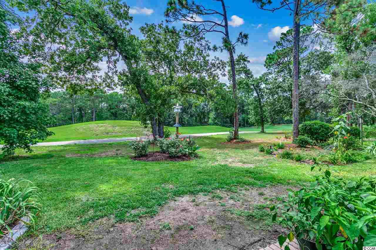
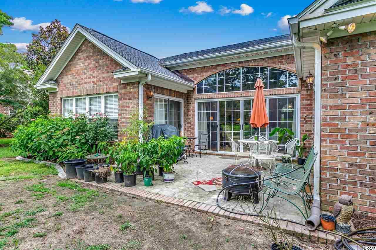
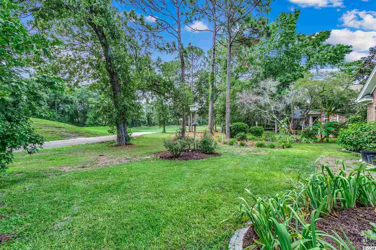
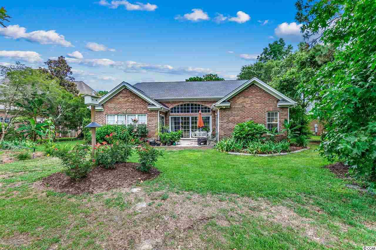
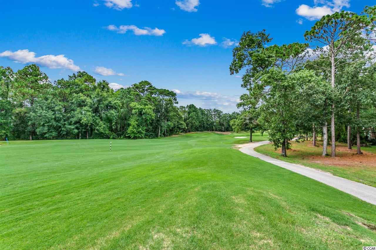
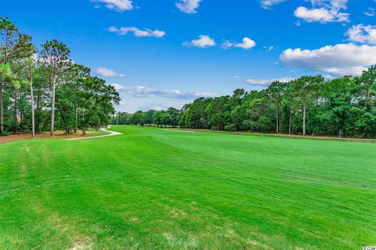
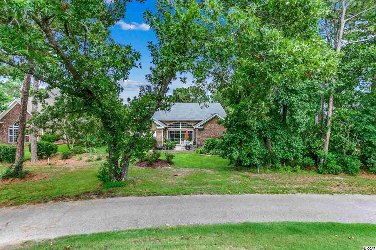
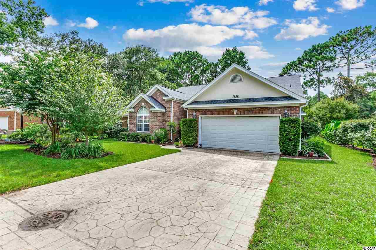
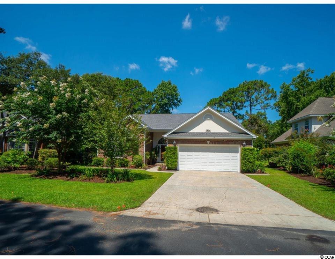
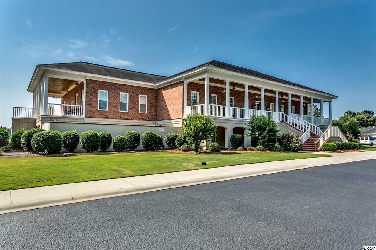
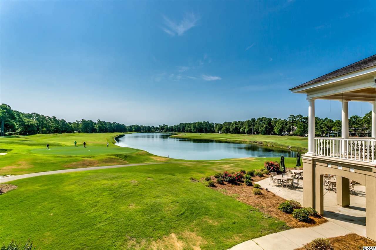
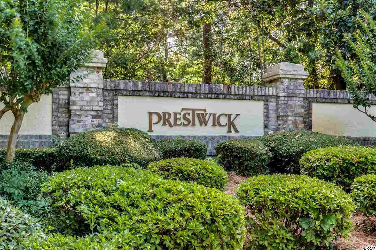
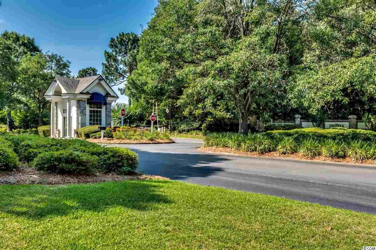
 Virtual Tour
Virtual Tour