3047 Bayhaven Dr.
Myrtle Beach, SC 29579
- Status
CLOSED
- MLS#
1911092
- Sold Price
$355,000
- List Price
$374,000
- Closing Date
Aug 15, 2019
- Days on Market
89
- Property Type
Detached
- Bedrooms
4
- Full Baths
3
- Total Square Feet
2,950
- Total Heated SqFt
2250
- Lot Size
12,196
- Region
10b Myrtle Beach Area--Carolina Forest
- Year Built
2013
Property Description
Spectacular custom home backing to a stocked lake and a pristine nature preserve which offers beautiful sunsets through the pines. This 4BR/3BA home features a 6KW solar panel system, surround sound, and red oak hardwood flooring throughout. Kitchen offers 42 inch cabinets, quartz countertops, a custom island with built in wine cooler and microwave, extra deep stainless sink, and stainless steel GE Profile appliances. First floor master suite is handicap accessible with coffered ceiling, granite countertops, and a dual control shower with handheld & rain head. Professionally landscaped exterior has irrigation, a three season screened room with knee wall, Sun Tex solar screening with privacy, a five person Hot Springs hot tub/spa, pergola, fencing, and is wired for sound. This home is located the award winning Carolina Forest school district and is convenient to Tanger Outlets, two grocery stores, post office, golf, the airport, two hospitals, and is just 6 miles to the blue Atlantic. HOA includes pool, fitness room, amenities center, tennis courts, volleyball, and basketball. This home is a must see!
Additional Information
- HOA Fees (Calculated Monthly)
60
- HOA Fee Includes
Association Management, Common Areas, Legal/Accounting, Pool(s), Recreation Facilities
- Elementary School
Carolina Forest Elementary School
- Middle School
Ten Oaks Middle
- High School
Carolina Forest High School
- Exterior Features
Fence, Hot Tub/Spa, Sprinkler/Irrigation, Patio
- Floor Covering
Wood
- Foundation
Slab
- Interior Features
Window Treatments, Bedroom on Main Level, Entrance Foyer
- Levels
One and One Half
- Lot Description
Corner Lot, Cul-De-Sac, Lake Front, Outside City Limits, Pond
- Lot Location
Lake, Outside City Limits
- Possession
Closing
- Utilities Available
Cable Available, Electricity Available, Phone Available, Sewer Available, Underground Utilities, Water Available
- County
Horry
- Neighborhood
Waterford Plantation
- Project/Section
Waterford Plantation
- Style
Ranch
- Parking Spaces
8
- Acres
0.28
- Amenities
Clubhouse, Owner Allowed Golf Cart, Owner Allowed Motorcycle, Pet Restrictions, Tenant Allowed Golf Cart, Tennis Court(s), Tenant Allowed Motorcycle
- Heating
Central, Electric
- Utilities
Cable Available, Electricity Available, Phone Available, Sewer Available, Underground Utilities, Water Available
- Zoning
RES
- Listing Courtesy Of
BRG Real Estate
Listing courtesy of Listing Agent: Jeff Casterline Team () from Listing Office: BRG Real Estate.
Selling Office: The Litchfield Co-Lachicotte.
Provided courtesy of The Coastal Carolinas Association of REALTORS®. Information Deemed Reliable but Not Guaranteed. Copyright 2024 of the Coastal Carolinas Association of REALTORS® MLS. All rights reserved. Information is provided exclusively for consumers’ personal, non-commercial use, that it may not be used for any purpose other than to identify prospective properties consumers may be interested in purchasing.
Contact:
/u.realgeeks.media/yellowhouserealtymyrtlebeach/yhr_logo_2.jpg)
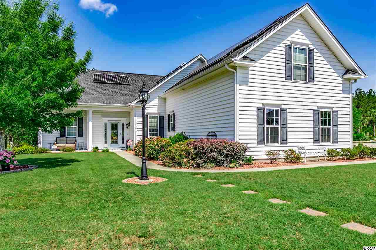
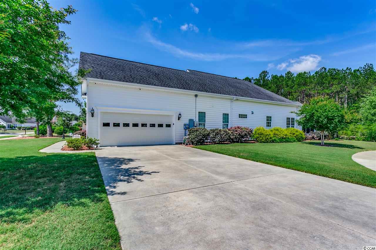
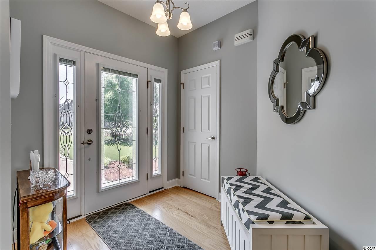
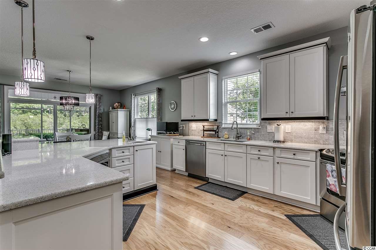
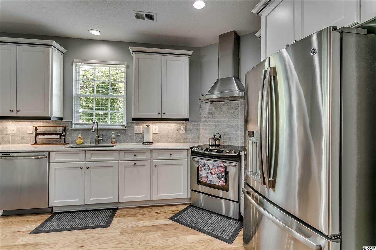
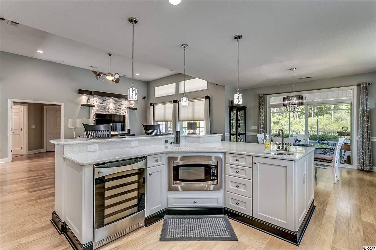
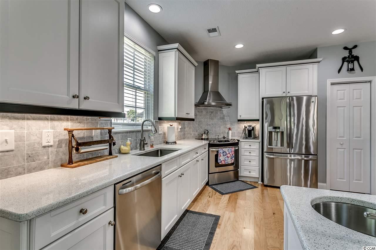
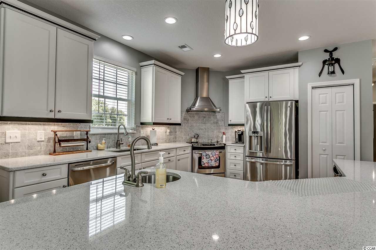
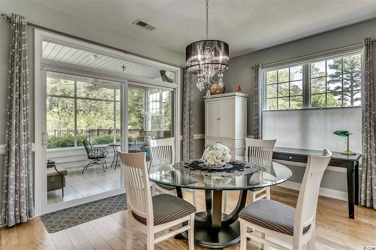
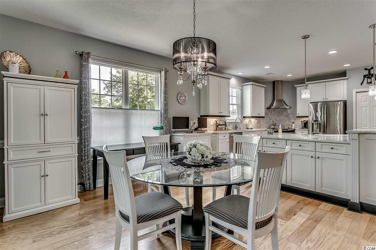
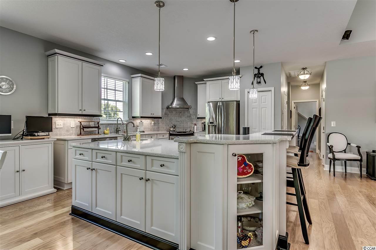
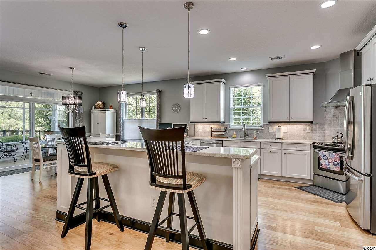
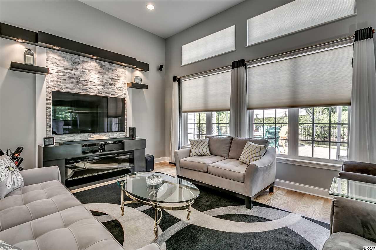
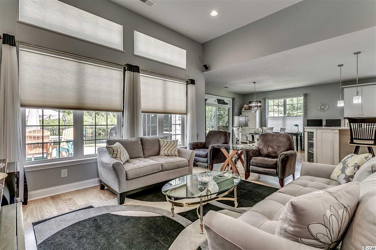
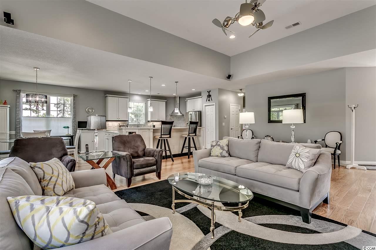
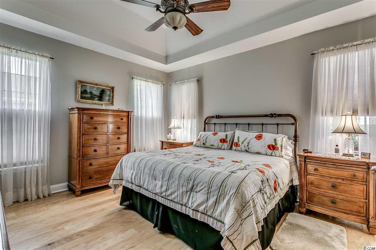
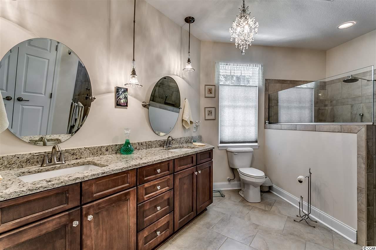
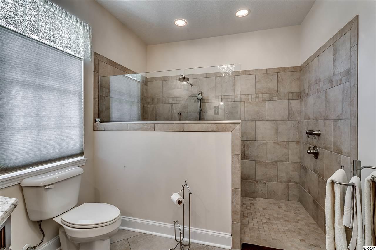
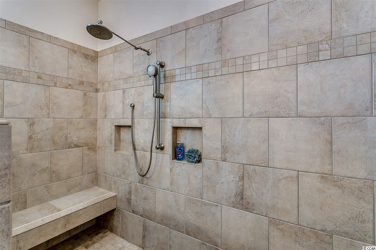
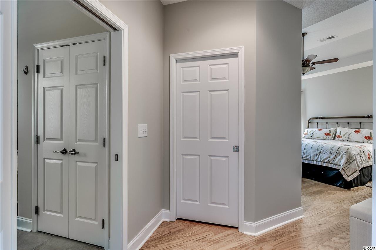
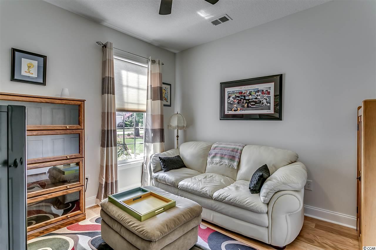
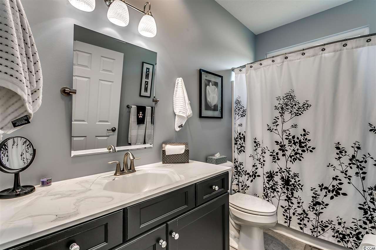
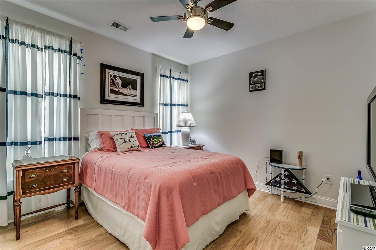
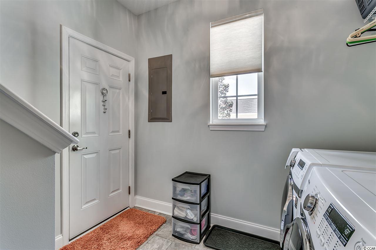
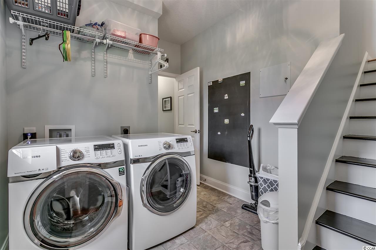
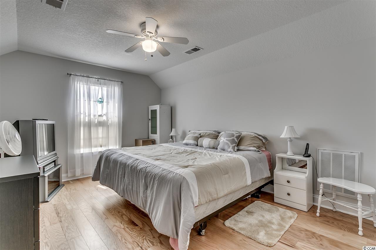
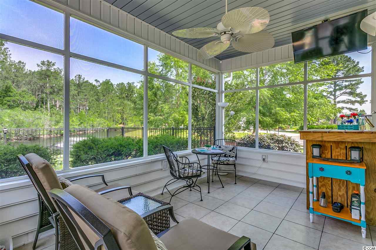
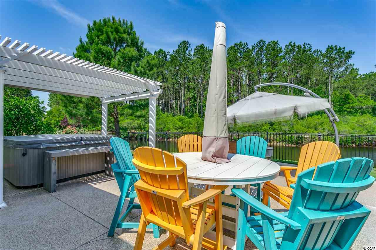
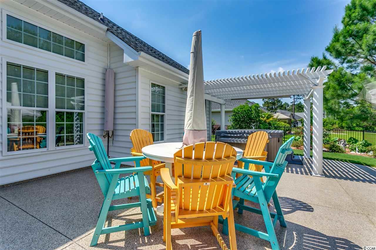
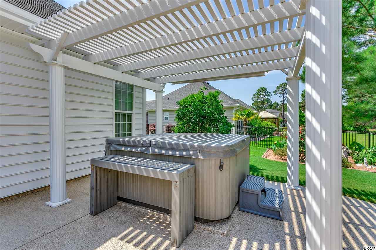
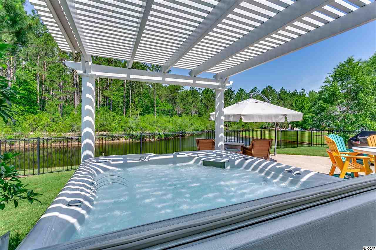
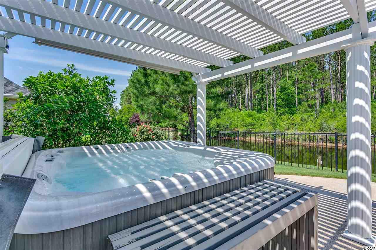
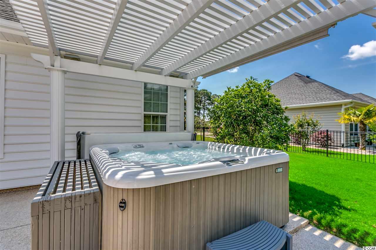
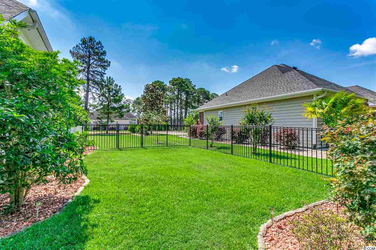
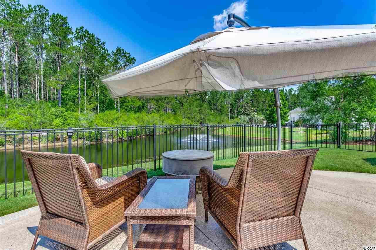
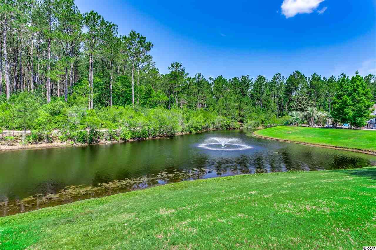
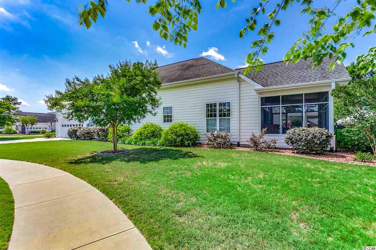
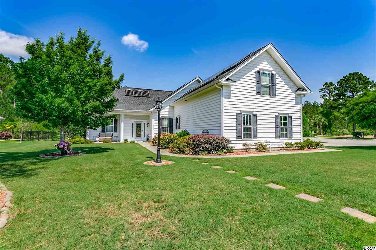
 Virtual Tour
Virtual Tour