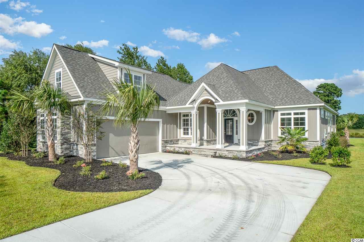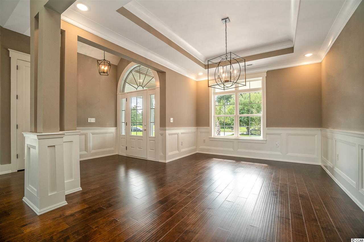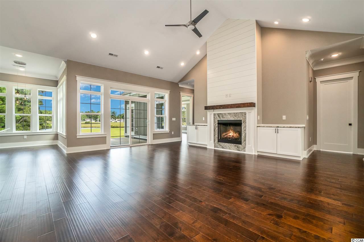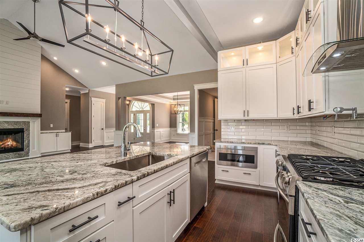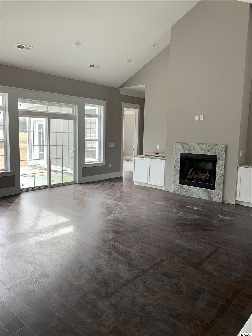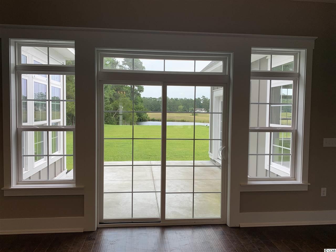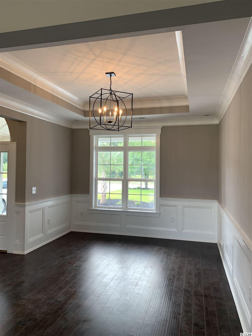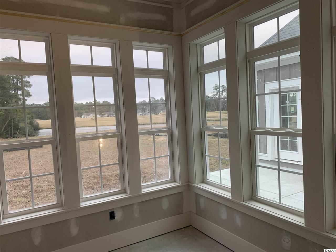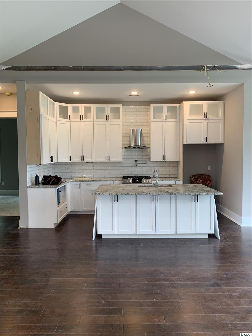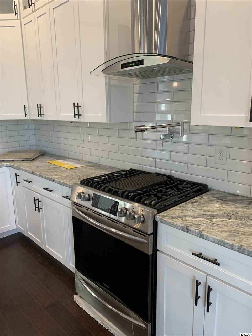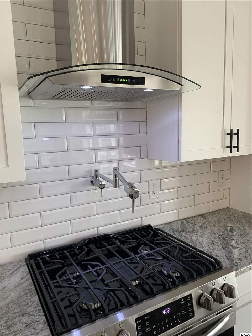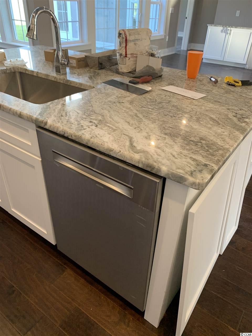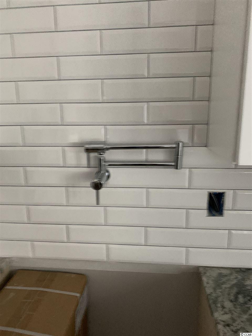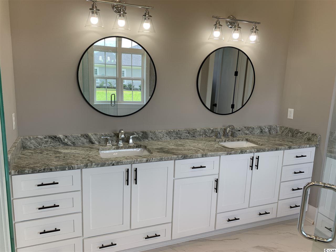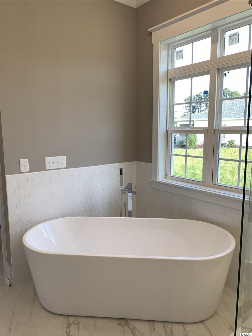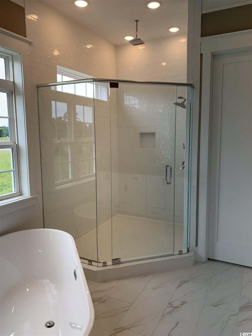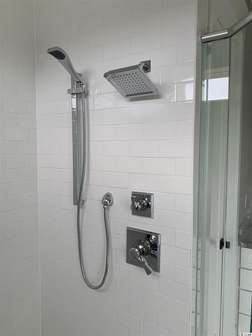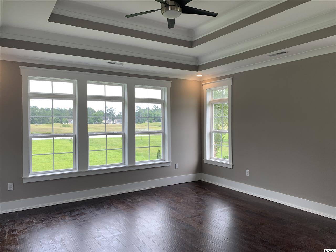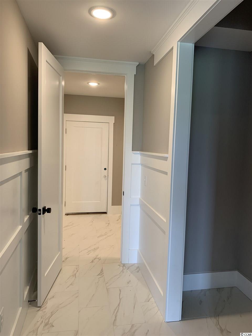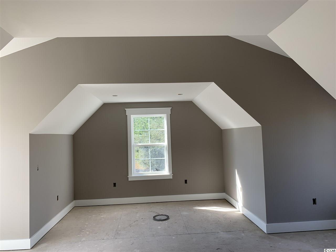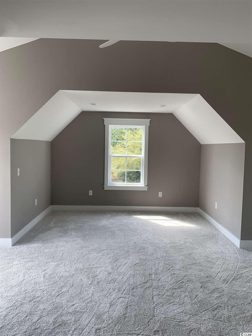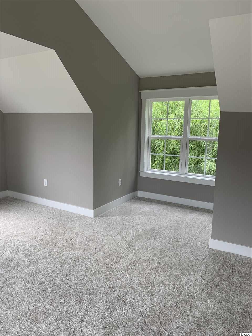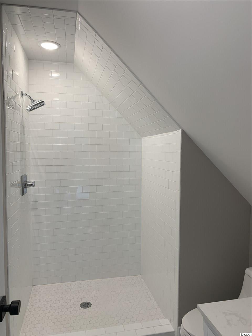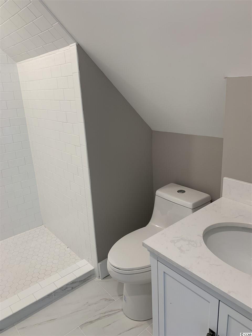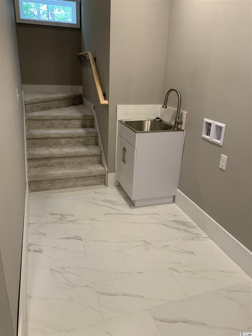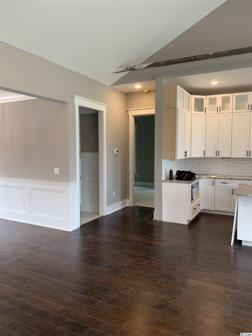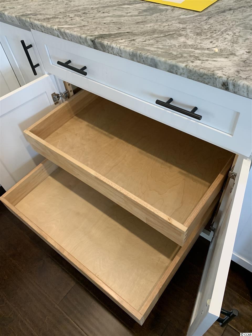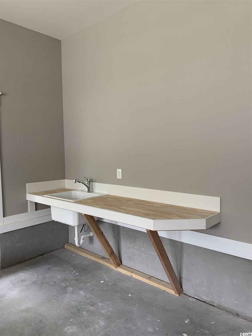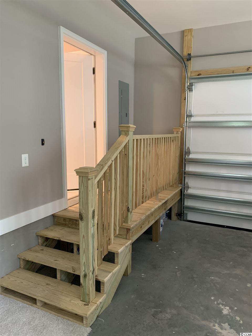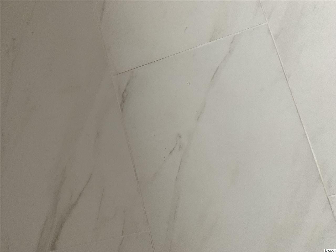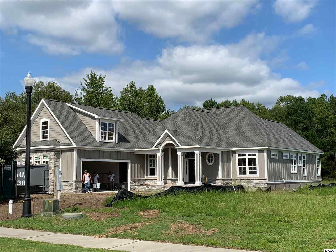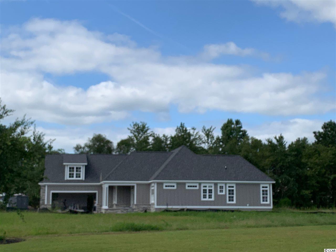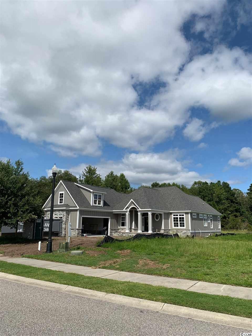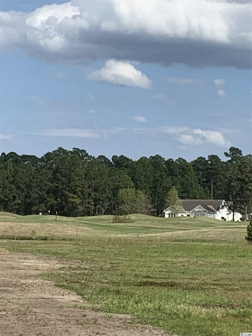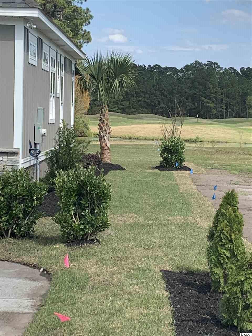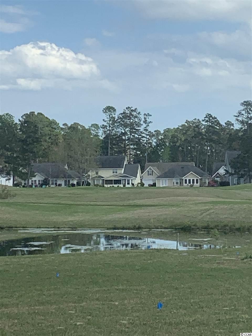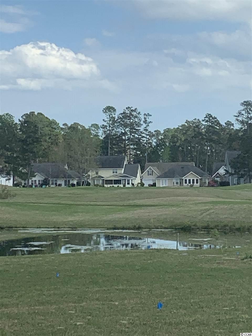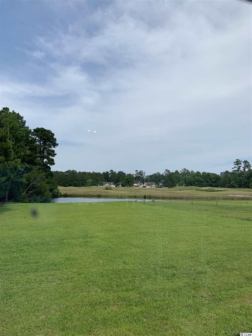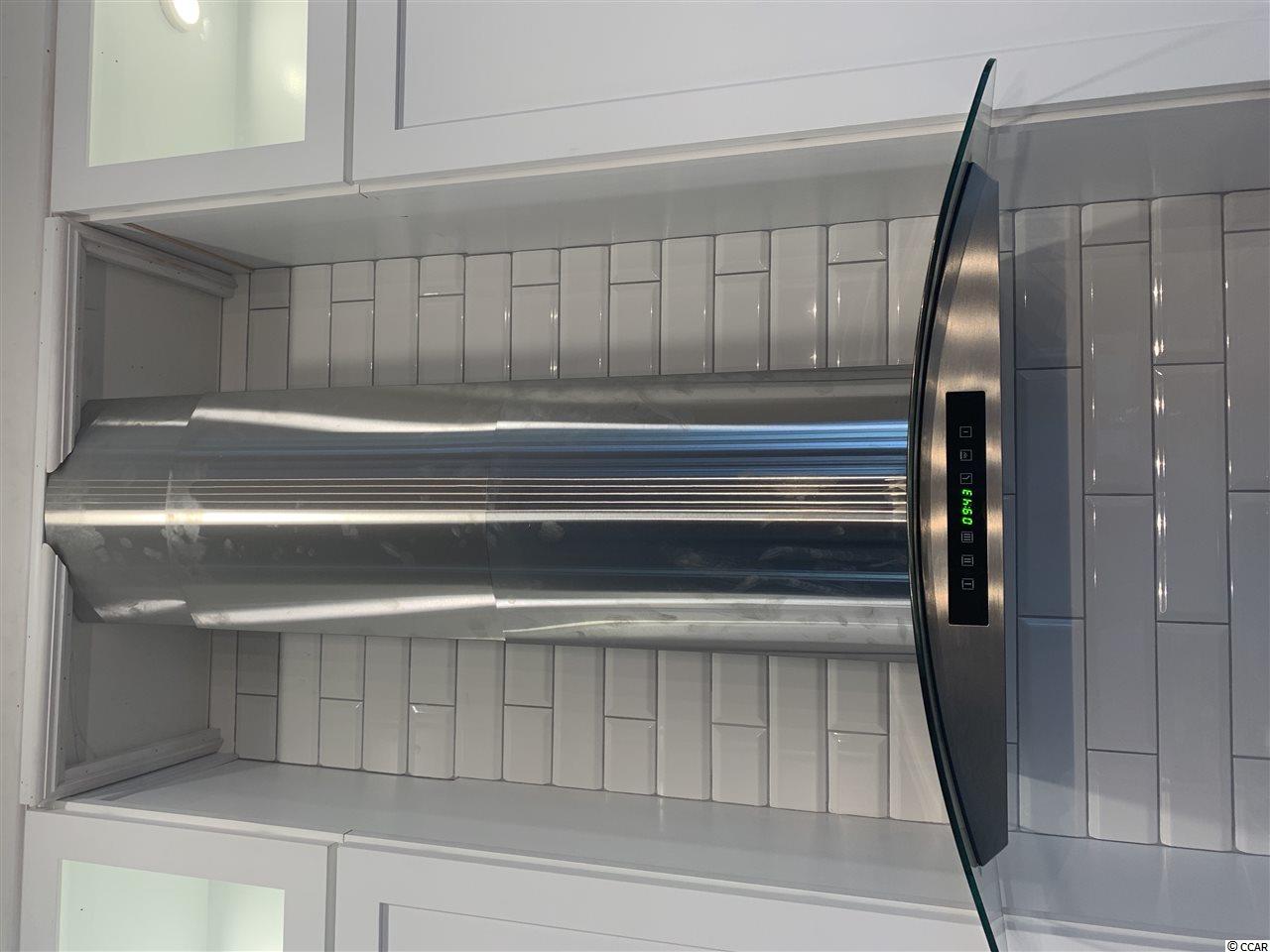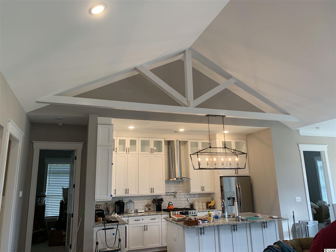1018 Muskeg Ct.
Conway, SC 29526
- Status
CLOSED
- MLS#
1910862
- Sold Price
$487,500
- List Price
$489,760
- Closing Date
Aug 31, 2020
- Days on Market
474
- Property Type
Detached
- Bedrooms
4
- Full Baths
4
- Half Baths
1
- Total Square Feet
3,902
- Total Heated SqFt
2914
- Lot Size
19,166
- Region
10b Myrtle Beach Area--Carolina Forest
- Year Built
2019
Property Description
This is the only home completed on the golf course and lake in Wild Wing. Custom Home with Stunning Views in this Private Setting of the Wild Wing Golf Course and Lake on a private Cul de Sac Upon Entering the Home. The Views Continue Throughout The Home. The Home was Built with 2 x 6 Construction for added Strength and Energy Efficiency and R 44 Insulation in Ceilings. The Interior Walls have been Insulated for Privacy and Sound. This Craftsman Style Contemporary Farmhouse has an Open Concept with a Vaulted Ceiling in the Family Room and Kitchen area as well as a 4' x 8' Island - Perfect for Entertaining! The Main Living Areas and Master Bedroom have been Completed With Engineered Hard Wood . Above the Island is a Rustic Beam Suspending the Island Light and Providing a Craftsman/ Farmhouse Style Ambience. The Master Suite is Private from the Guest Suites as a Split Bedroom Plan which features a Jack and Jill Bath with Each Having Private Commodes and Vanities and a Center Tub. All Wet area have been completed with Porcelain Tile. The Kitchen Features a Gas Cook Top and All Solid Maple Cabinets - White with a Shaker Design. Bosch Stainless Interior Dishwasher, Frigidaire Air Fyer Gas Stove ( Natural Gas) and Oven, Microwave Drawer, Vented Exhaust fan over Cooktop. Mounted Above the Cooktop is a Chrome Pot Filler to make life a little easier when Cooking with Large Pots. The Air Fryer Cooktop / Oven features a 5 Burner Optional Use Griddle . The Oven Features the Latest Air Fryer Technology. Cabinets are Solid Painted Maple with Soft Close Drawers. Corner Lazy Susan, Double Trash Drawer, Lid Pullout, Spice Drawer and Tray Divider. The Cabinets feature Glass Cabinets to ceiling with Lighting, Crown Molding and Light Rail with Under Cabinet Lighting. The backsplash continues up the Kitchen wall with Sub Way Tile and Platinum Grout. Granite Tops Continue Throughout the Home installed with the same Granite. The Bonus Room can also be utilized as a 4th Optional Bedroom with En Suite. Walk in Pantry with Dual Barn Doors and Wooden Shelving. Jack and Jill Baths feature Barn doors and 8' high doors. Center Tub is a larger 39" wide tub - great for the Grand Kids ! Dedicated Office with Closet at front of home . The Fireplace is Gas and the home also has a Tankless Gas Hot Water Heater which is mounted on the Interior of the Garage. The Garage Features a Built in work Bench with a Utility Sink and a set of steps into the Mud Room/Laundry with storage closet and Coat Closet and a Utility Sink. The Master Bedroom has Stunning Views of the Golf Course and Lake with Access to the Private Patio - Great for Morning Coffee or Evening Sunsets with a Glass of Wine ! The Master Bedroom Features a Double Tray Ceiling and a Barn Door to Access the Master Bath. The Master Bath accommodates His and Hers Sinks with Inverted Drawers and a Built in Hamper. Separate Walk In Shower with 3 Shower Heads, A Linear Drain and a Freestanding 6' Tub with Hand Held Shower - Plus A Very Large Walk in Closet, as well as Open Shelving for Towels and Linens and a Separate Commode Room. The Dining Room is Spacious and has a Tray Ceiling as well as Panelled Molding on the walls . This Home is Located on a Cul De Sac and Very Private Lot with Stunning Views and Plenty of Room for A Pool, Fire Pit and More..... All the Rooms feature Ceiling Fans and upgraded Lighting. All Plumbing Fixtures are Delta Dryden Design. The Kitchen Faucet By Delta is a Mateo Pull Down Single Handle with Magnatite Docking and Diamond Seal Technology with an Undermount Stainless Single Bowl Sink and Disposal. The Exterior Yard has been completed with a Irrigation System , Palm Trees and Upgraded Landscaping . Certainteed Landmark Architectural Shingles , Hardi Plank Siding and Dry Stacked Stone complete the Exterior of the home. Call for your tour of this Custom Home today. All measurements are deemed reliable however, not guar
Additional Information
- HOA Fees (Calculated Monthly)
117
- HOA Fee Includes
Association Management, Common Areas, Pool(s), Trash
- Elementary School
Carolina Forest Elementary School
- Middle School
Ten Oaks Middle
- High School
Carolina Forest High School
- Dining Room
TrayCeilings, SeparateFormalDiningRoom
- Exterior Features
Sprinkler/Irrigation, Patio
- Exterior Finish
HardiPlank Type, Masonry
- Family Room
CeilingFans, Fireplace
- Floor Covering
Carpet, Tile, Wood
- Foundation
Slab
- Interior Features
Split Bedrooms, Breakfast Bar, Bedroom on Main Level, Breakfast Area, Entrance Foyer, Kitchen Island, Stainless Steel Appliances, Solid Surface Counters
- Kitchen
BreakfastBar, BreakfastArea, KitchenExhaustFan, KitchenIsland, Pantry, StainlessSteelAppliances, SolidSurfaceCounters
- Levels
One
- Lot Description
Cul-De-Sac, Irregular Lot, Lake Front, Outside City Limits, On Golf Course, Pond
- Lot Location
Lake, Outside City Limits, On Golf Course
- Master Bedroom
TrayCeilings, LinenCloset, MainLevelMaster, WalkInClosets
- Possession
Closing
- Utilities Available
Cable Available, Electricity Available, Natural Gas Available, Phone Available, Sewer Available, Underground Utilities, Water Available
- County
Horry
- Neighborhood
Wild Wing Plantation
- Project/Section
Wild Wing Plantation
- Style
Traditional
- Parking Spaces
4
- Acres
0.44
- Amenities
Clubhouse, Owner Allowed Golf Cart, Owner Allowed Motorcycle, Pool, Pet Restrictions
- Heating
Central, Electric
- Master Bath
DoubleVanity, GardenTubRomanTub, SeparateShower
- Master Bed
TrayCeilings, LinenCloset, MainLevelMaster, WalkInClosets
- Utilities
Cable Available, Electricity Available, Natural Gas Available, Phone Available, Sewer Available, Underground Utilities, Water Available
- Zoning
RES
- Listing Courtesy Of
Yellow House Realty and Assoc.
Listing courtesy of Listing Agent: Linda Kiser () from Listing Office: Yellow House Realty and Assoc..
Selling Office: Century 21 The Harrelson Group.
Provided courtesy of The Coastal Carolinas Association of REALTORS®. Information Deemed Reliable but Not Guaranteed. Copyright 2024 of the Coastal Carolinas Association of REALTORS® MLS. All rights reserved. Information is provided exclusively for consumers’ personal, non-commercial use, that it may not be used for any purpose other than to identify prospective properties consumers may be interested in purchasing.
Contact:
/u.realgeeks.media/yellowhouserealtymyrtlebeach/yhr_logo_2.jpg)
