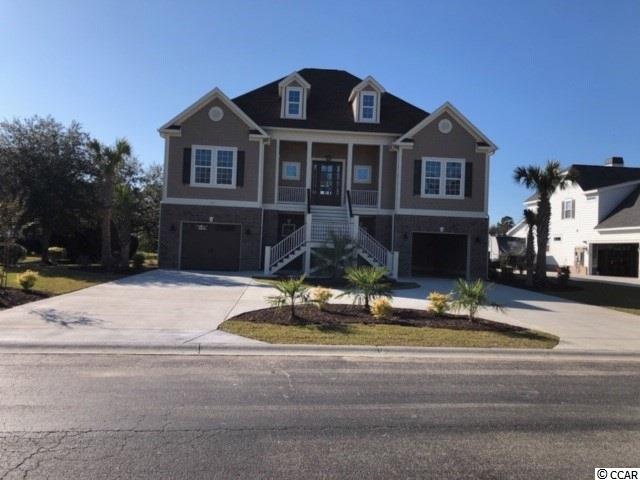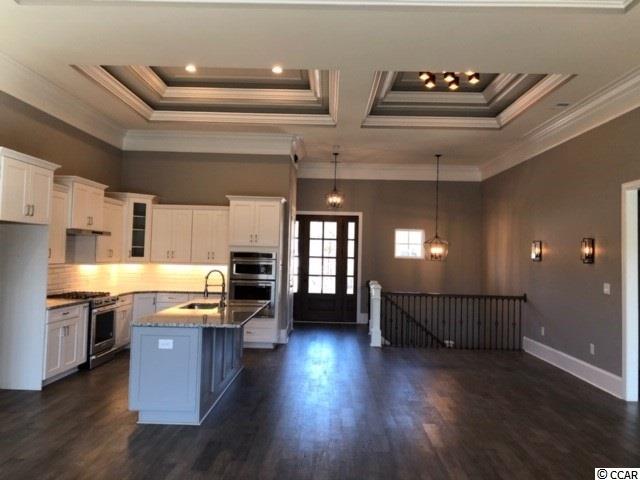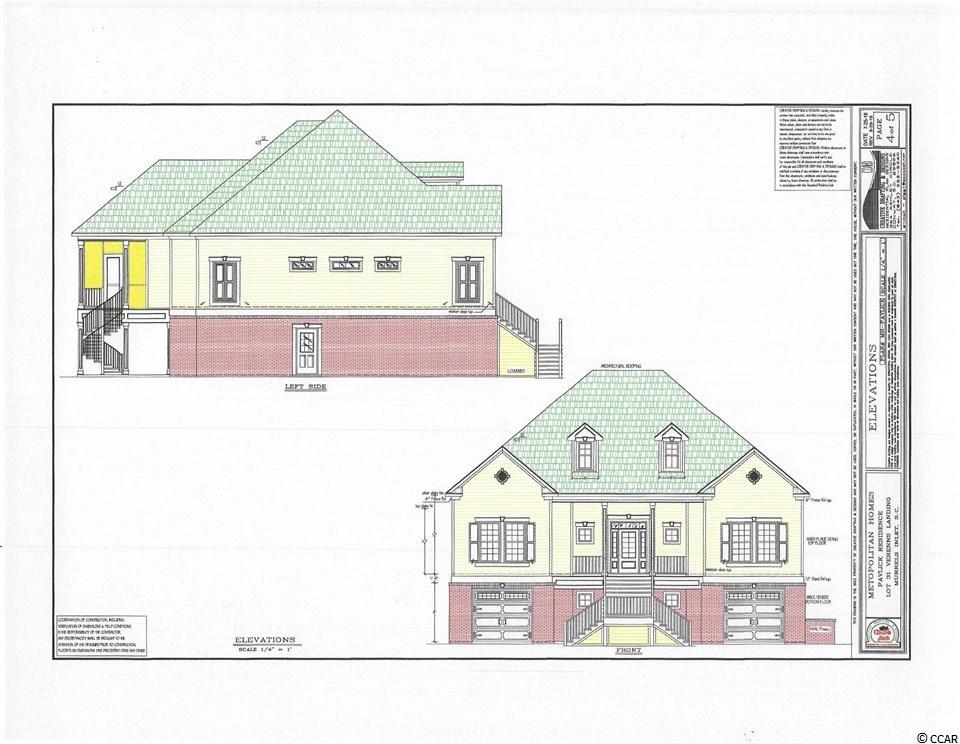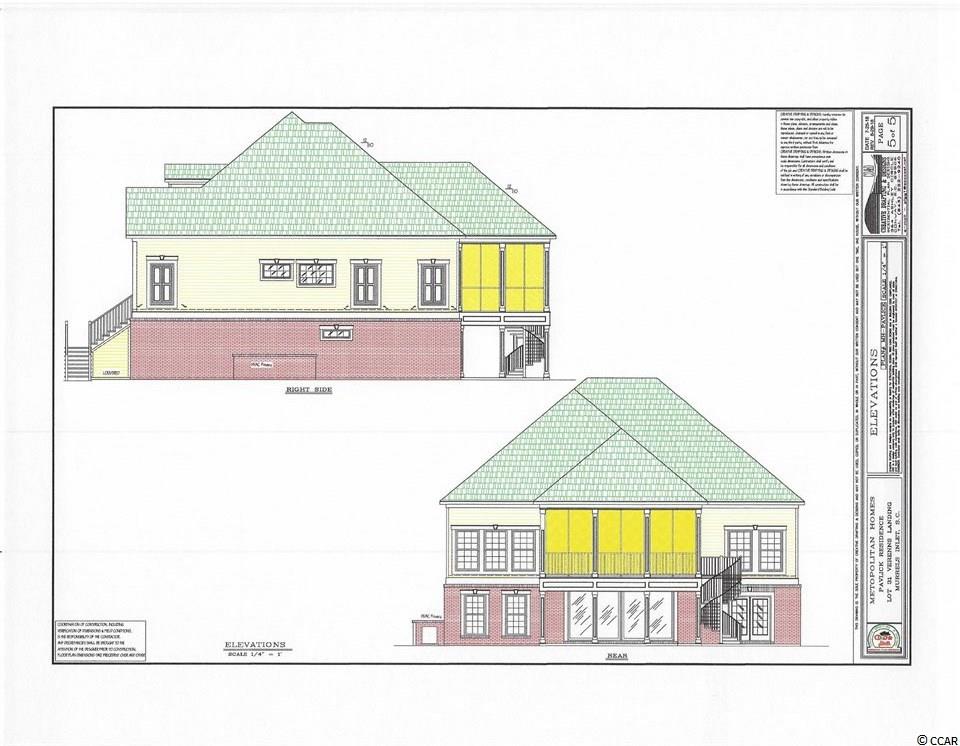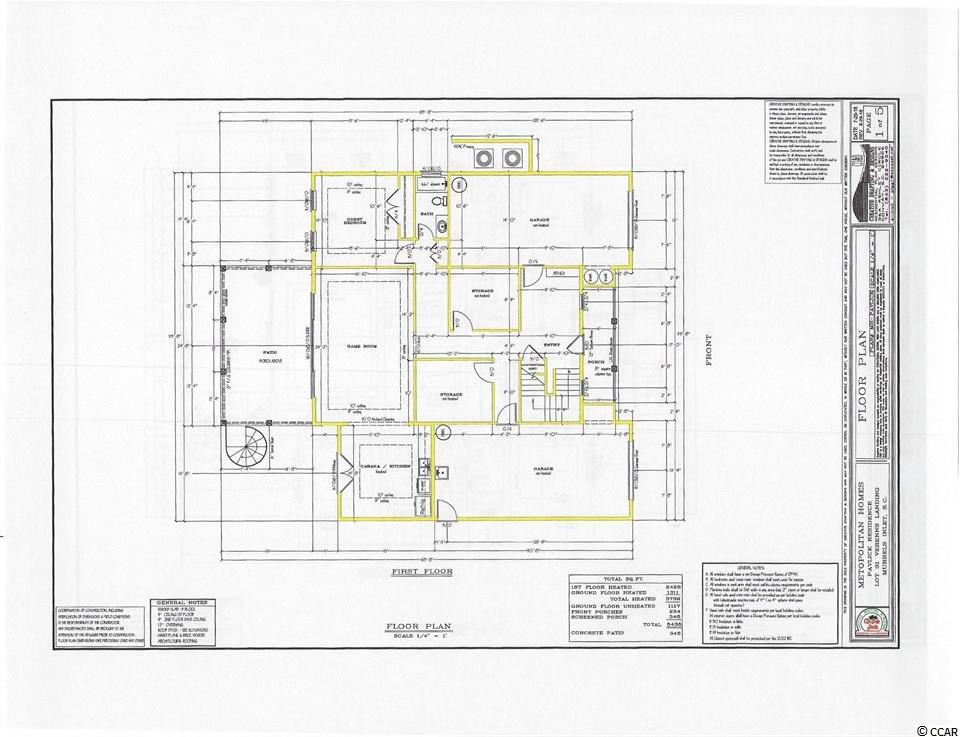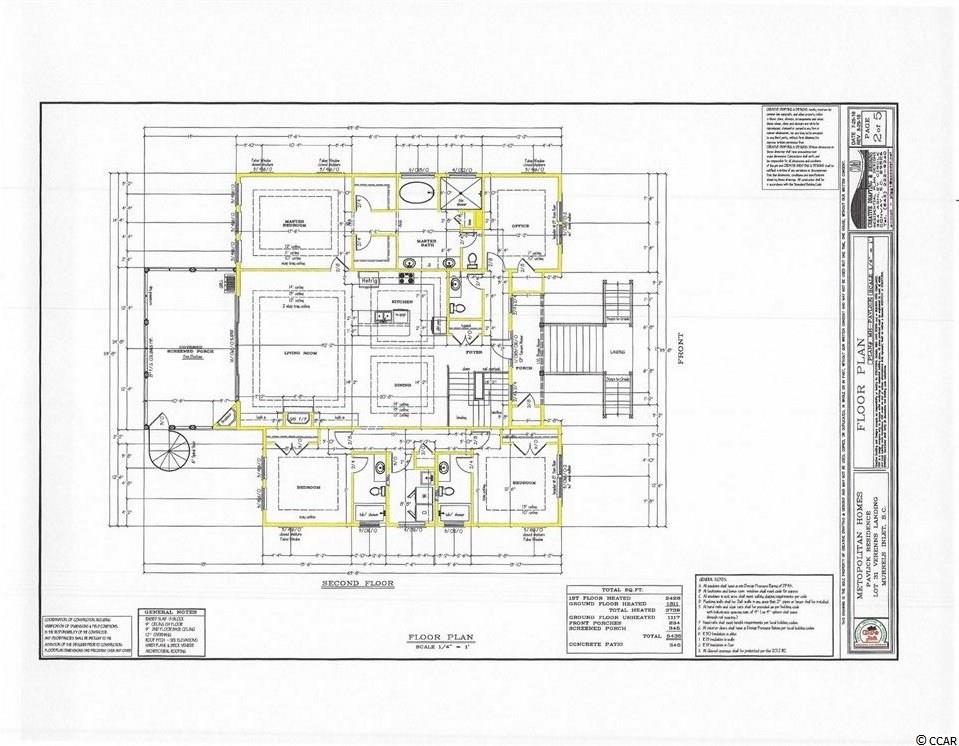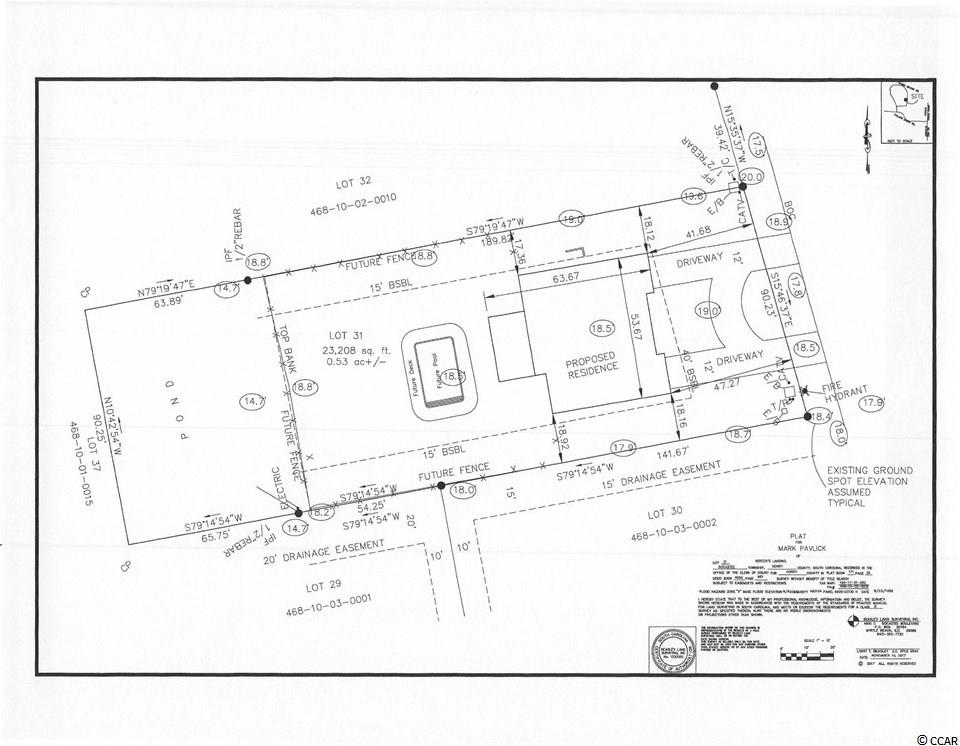115 Hagar Brown Rd.
Murrells Inlet, SC 29576
- Status
CLOSED
- MLS#
1910504
- Sold Price
$624,900
- List Price
$624,900
- Closing Date
Nov 13, 2019
- Days on Market
187
- Property Type
Detached
- Bedrooms
4
- Full Baths
5
- Half Baths
1
- Total Square Feet
5,436
- Total Heated SqFt
3739
- Lot Size
28,314
- Region
27b Murrells Inlet - Horry County
- Year Built
2019
Property Description
Vereens Landing is a quaint private community, located in the Horry County section of Murrells Inlet, SC. (Assigned Saint James School System). Presently under construction, scheduled to be completed July 2019, is this modern version of a Low Country style brick with Hardie-Plank siding waiting to be your brand new home. The exterior style and neutral earth tone colors blend well with the community. (2 separate car garages with area for storage). The ground floor level has an indoor Cabana Kitchen has a tray ceiling which opens to the outdoor kitchen/grilling station; off of the interior nook is the Family Room with a coffer ceiling and sliding glass door to a covered patio. There is an open arched area for either an office of den, as well as a bedroom with a tray ceiling and a full bathroom also is a Storage Room / Hobby Room and a Mud Area. (All Tray ceiling are 10’-0” a.f.f.) Each floor has its own HVAC system for superior tempter comfort. The attic has two attic fans for superior ventilation and climate control. The first floor level consists of (4) four bedrooms with (4) four full bathrooms and an additional Office / Den / (5th) Bedroom with 1/2 Bath (Powder-Room). (All Tray Ceiling are 10’-0” a.f.f.). The Dining Area, Kitchen, Living Room, Entry Foyer and Screened Rear Porch (All Tray Ceiling are 12’-0” a.f.f.) There is a front porch, rear patio and rear screened porch with a stainless steel exterior fire place with a spiral staircase leading to the outdoor kitchen/grilling station. (A sink and bar or grill area are rough-in for future or can be added now for additional cost). There is an outdoor shower. The water view of the illuminated fountain in the pond can be viewed from every window at the rear of the house on both levels, the sound of the water is tranquil and beautiful to make relaxing and unwinding even from the most stressful day. The rear yard is large enough to accommodate a pool. The house will be professionally landscaped with a sprinkler system and exterior lighting. There is still time to select colors and finishes. Notice for all showings and inspections: audio and video recording in effect.
Additional Information
- HOA Fees (Calculated Monthly)
55
- HOA Fee Includes
Association Management, Common Areas, Insurance
- Elementary School
Saint James Elementary School
- Middle School
Saint James Middle School
- High School
Saint James High School
- Dining Room
TrayCeilings
- Exterior Features
Built-in Barbecue, Balcony, Barbecue, Deck, Sprinkler/Irrigation, Porch, Patio
- Exterior Finish
Brick Veneer, HardiPlank Type
- Family Room
CeilingFans, Fireplace
- Floor Covering
Tile, Wood
- Foundation
Brick/Mortar, Slab
- Interior Features
Attic, Fireplace, Permanent Attic Stairs, Breakfast Bar, Bedroom on Main Level, Breakfast Area, In-Law Floorplan, Kitchen Island, Stainless Steel Appliances, Solid Surface Counters, Workshop
- Kitchen
BreakfastBar, BreakfastArea, KitchenExhaustFan, KitchenIsland, Pantry, StainlessSteelAppliances, SolidSurfaceCounters
- Levels
Two
- Living Room
TrayCeilings, CeilingFans, Fireplace
- Lot Description
Lake Front, Pond, Rectangular
- Lot Location
Lake
- Master Bedroom
TrayCeilings, CeilingFans, LinenCloset, WalkInClosets
- Possession
Negotiable
- Utilities Available
Cable Available, Electricity Available, Phone Available, Sewer Available, Underground Utilities, Water Available
- County
Horry
- Neighborhood
Vereens Landing
- Project/Section
Vereens Landing
- Style
Other
- Parking Spaces
2
- Acres
0.65
- Heating
Central, Electric, Forced Air, Propane
- Master Bath
DoubleVanity, GardenTubRomanTub, SeparateShower
- Master Bed
TrayCeilings, CeilingFans, LinenCloset, WalkInClosets
- Utilities
Cable Available, Electricity Available, Phone Available, Sewer Available, Underground Utilities, Water Available
- Zoning
SF 20
- Listing Courtesy Of
Rocket Homes Real Estate, LLC
Listing courtesy of Listing Agent: Maegan Darbe () from Listing Office: Rocket Homes Real Estate, LLC.
Selling Office: RE/MAX Ocean Forest.
Provided courtesy of The Coastal Carolinas Association of REALTORS®. Information Deemed Reliable but Not Guaranteed. Copyright 2024 of the Coastal Carolinas Association of REALTORS® MLS. All rights reserved. Information is provided exclusively for consumers’ personal, non-commercial use, that it may not be used for any purpose other than to identify prospective properties consumers may be interested in purchasing.
Contact:
/u.realgeeks.media/yellowhouserealtymyrtlebeach/yhr_logo_2.jpg)
