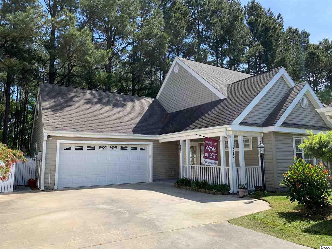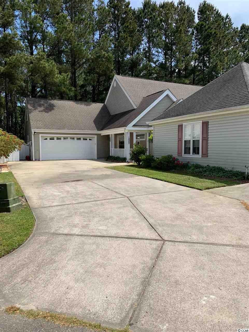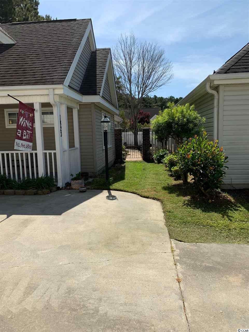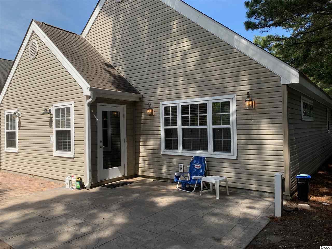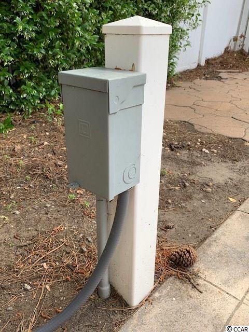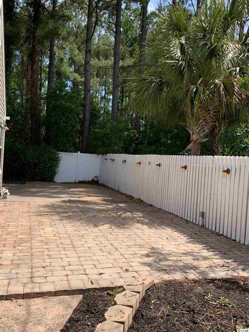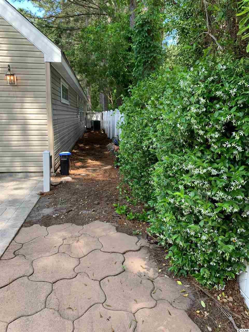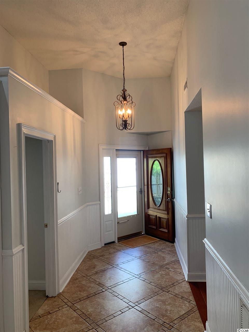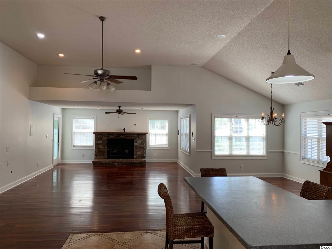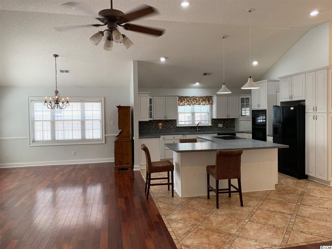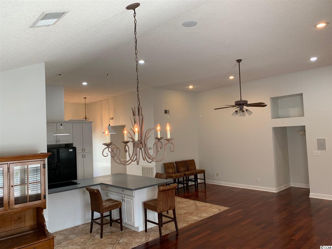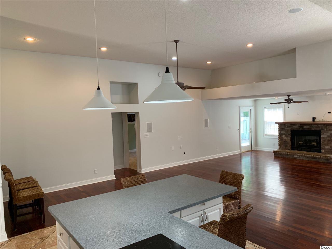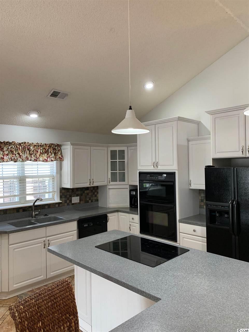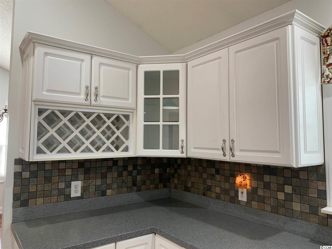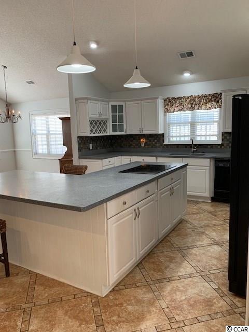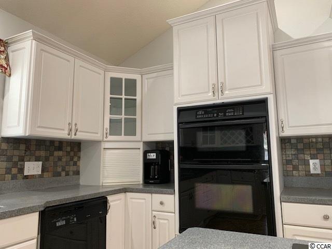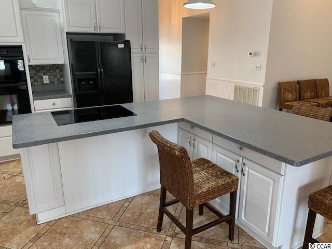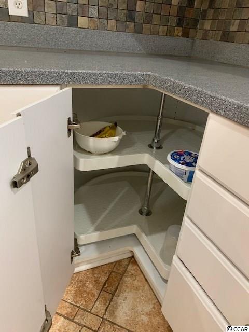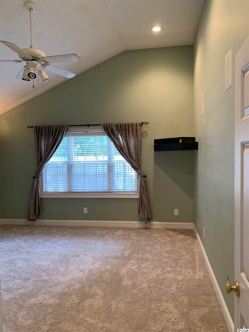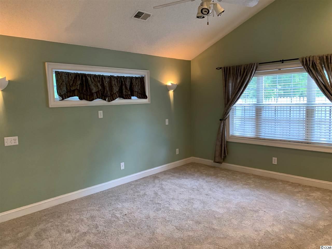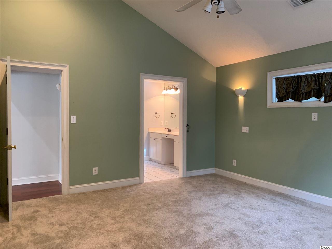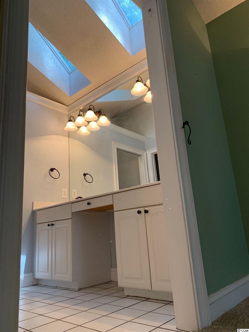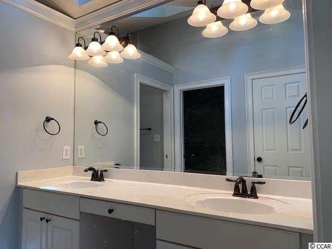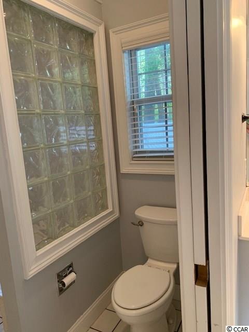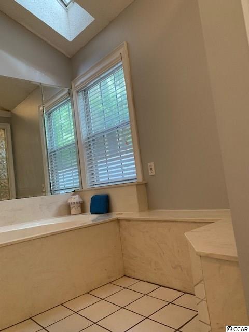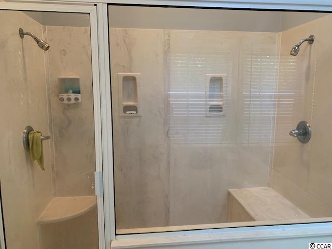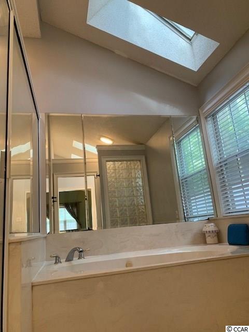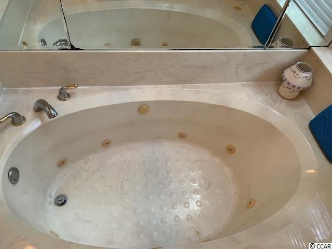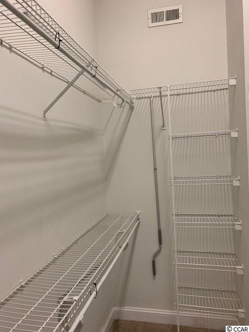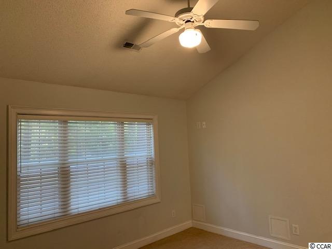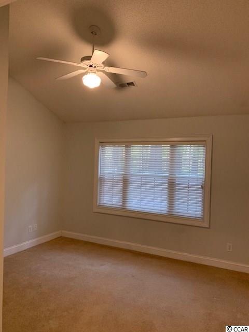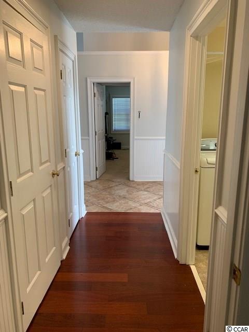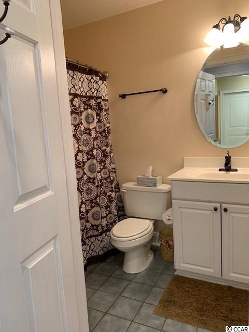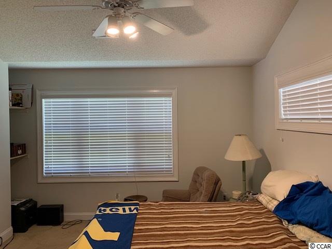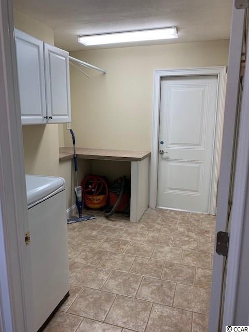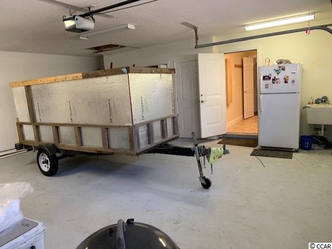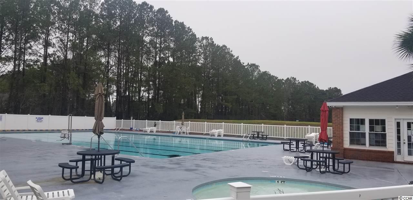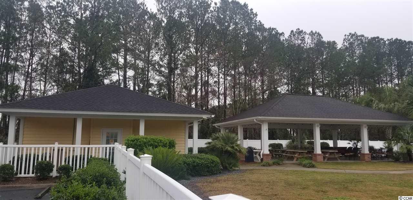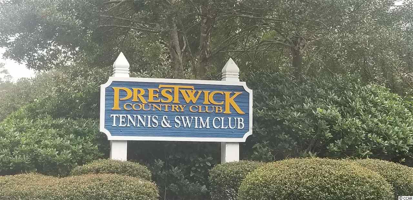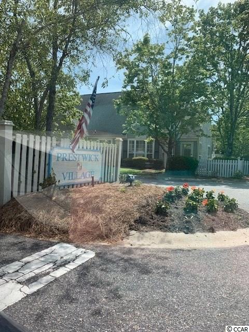1823 Windmere Way
Myrtle Beach, SC 29575
- Status
CLOSED
- MLS#
1909996
- Sold Price
$215,000
- List Price
$235,000
- Closing Date
Jul 15, 2019
- Days on Market
73
- Property Type
Detached
- Bedrooms
3
- Full Baths
2
- Total Square Feet
2,100
- Total Heated SqFt
1900
- Lot Size
6,098
- Region
16j Myrtle Beach Area--Includes Prestwick & Lakewo
- Year Built
1997
Property Description
Beautiful 3 bedroom 2 bath just minutes away from the beach. The home is located in the Privately Gated community of Prestwick. This home is located at the end of the cul de sac of Prestwick Village. The property has a longer drive way giving plenty of room for parking. This home was built to be as stress free as possible to enjoy every minute of the beach lifestyle. An adorable patio waiting for a BBQ, and fitted for your own personal hot tub. Outdoor lighting with just a flip of a switch and you are ready to entertain! The open floor plan and numerous window bring in so much light. The home also has skylights in the master bathroom which has a jacuzzi tub and a double headed walk in tile shower. The master walk in closet and the rest of the home was built to maximize storage. The kitchen is large and has used every inch for storage capabilities for your kitchen gadgets. The garage and laundry room sit just off the kitchen and main living room with the 2 spare bedrooms across the hall from each other. The Master Bedroom and walk in closet has new carpeting. The home has beautiful wood and tile flooring and has been wired for home sound system in the main living/kitchen. The community pool is Olympic size and can be used for lap swimming or for fun and relaxation. The tennis courts and pool are within walking distance from the front door. The home is located close to the back entrance to the development close to 17 Business for easy access for home owner with their sticker or card access and for guests to be called in and confirmed by the guard. To see this beautiful home you will need to be escorted by a Realtor through the main gate off of Prestwick Club Drive. The guard can help your realtor navigate to the property. If your do not currently have a realtor you are working with, the listing agent can show you the home with easy.
Additional Information
- HOA Fees (Calculated Monthly)
156
- HOA Fee Includes
Association Management, Common Areas, Cable TV, Internet, Legal/Accounting, Pool(s), Sewer, Security, Trash, Water
- Elementary School
Lakewood Elementary School
- Middle School
Socastee Middle School
- High School
Socastee High School
- Dining Room
KitchenDiningCombo
- Exterior Features
Fence, Handicap Accessible, Patio
- Exterior Finish
Vinyl Siding
- Family Room
CeilingFans, Fireplace
- Floor Covering
Carpet, Tile, Wood
- Foundation
Slab
- Interior Features
Handicap Access, Hot Tub/Spa, Split Bedrooms, Skylights, Breakfast Bar, Bedroom on Main Level, Breakfast Area, Entrance Foyer, Kitchen Island
- Kitchen
BreakfastBar, BreakfastArea, KitchenIsland, Pantry
- Levels
One
- Living Room
CeilingFans, Fireplace
- Lot Description
Cul-De-Sac, Near Golf Course, Irregular Lot, Outside City Limits
- Lot Location
Outside City Limits, In Golf Course Community, East of Bus 17
- Master Bedroom
CeilingFans, LinenCloset, MainLevelMaster, VaultedCeilings, WalkInClosets
- Possession
Closing
- Utilities Available
Cable Available, Electricity Available, Other, Phone Available, Sewer Available, Underground Utilities, Water Available
- County
Horry
- Neighborhood
Prestwick
- Project/Section
Prestwick
- Style
Ranch
- Parking Spaces
6
- Acres
0.14
- Amenities
Clubhouse, Gated, Pool, Pet Restrictions, Security, Tennis Court(s)
- Heating
Central, Electric, Other
- Master Bath
DoubleVanity, JettedTub, SeparateShower, Vanity
- Master Bed
CeilingFans, LinenCloset, MainLevelMaster, VaultedCeilings, WalkInClosets
- Utilities
Cable Available, Electricity Available, Other, Phone Available, Sewer Available, Underground Utilities, Water Available
- Zoning
Res
- Listing Courtesy Of
South Strand Realty
Listing courtesy of Listing Agent: Debbie Lammon () from Listing Office: South Strand Realty.
Selling Office: Palmetto Coastal Homes.
Provided courtesy of The Coastal Carolinas Association of REALTORS®. Information Deemed Reliable but Not Guaranteed. Copyright 2024 of the Coastal Carolinas Association of REALTORS® MLS. All rights reserved. Information is provided exclusively for consumers’ personal, non-commercial use, that it may not be used for any purpose other than to identify prospective properties consumers may be interested in purchasing.
Contact:
/u.realgeeks.media/yellowhouserealtymyrtlebeach/yhr_logo_2.jpg)
