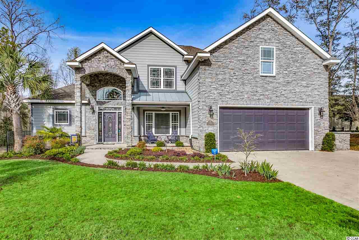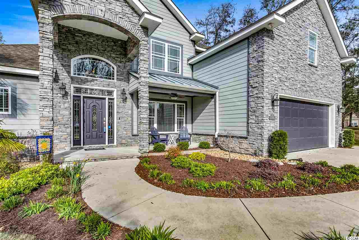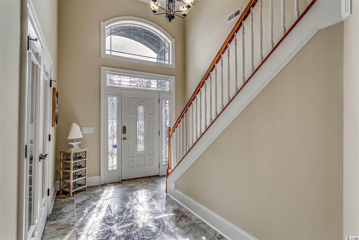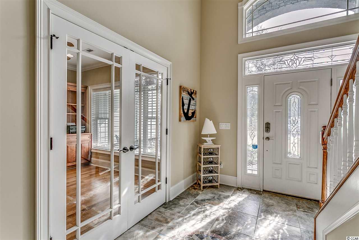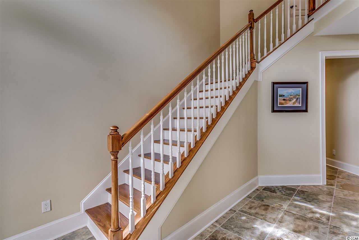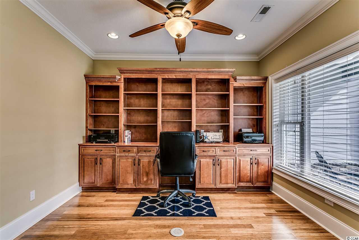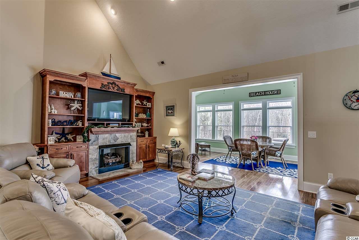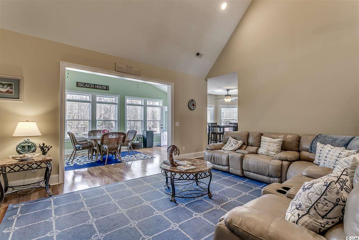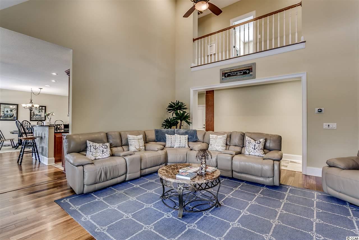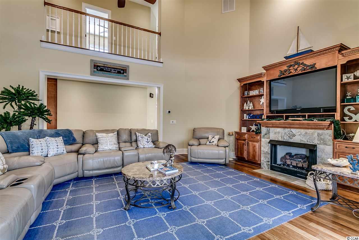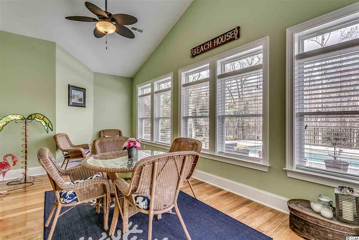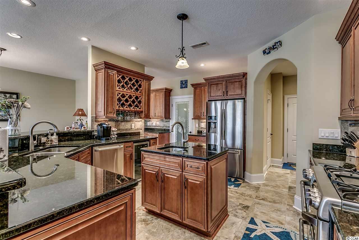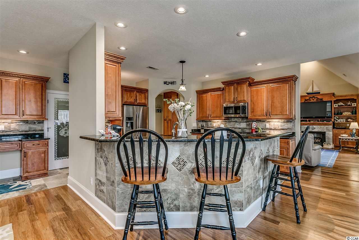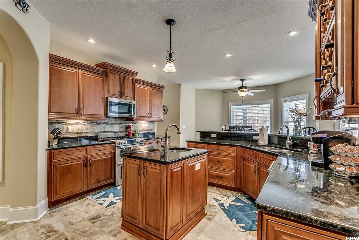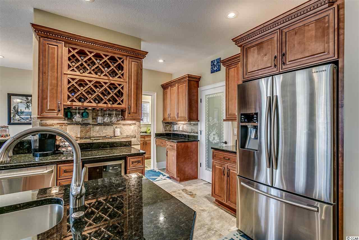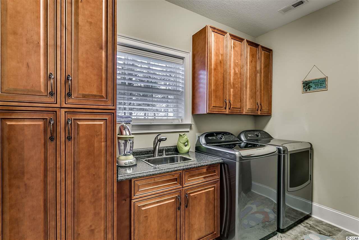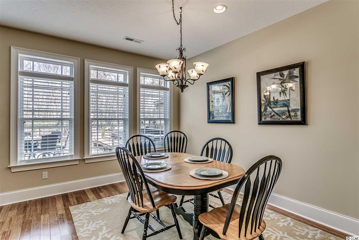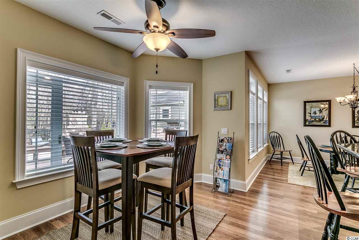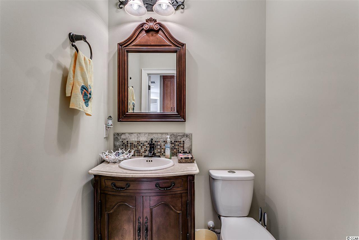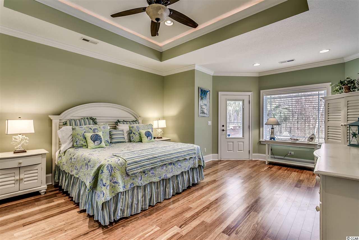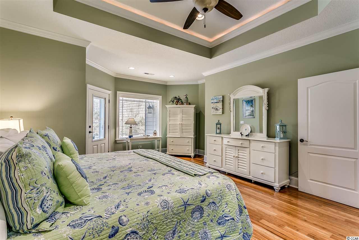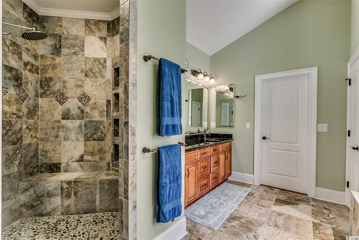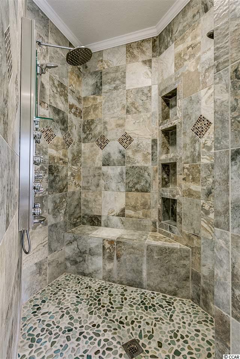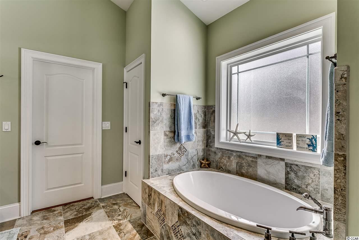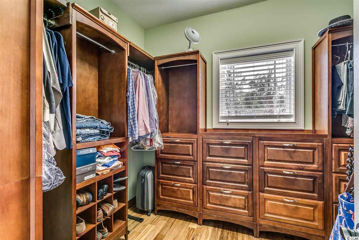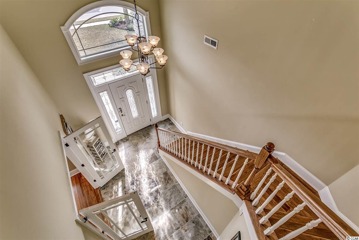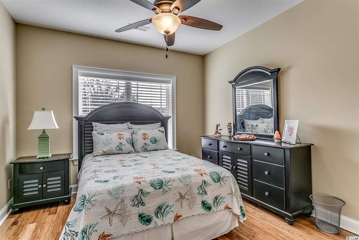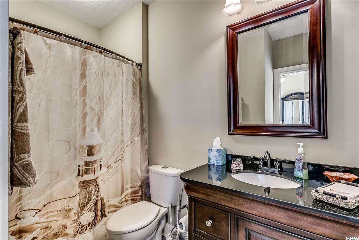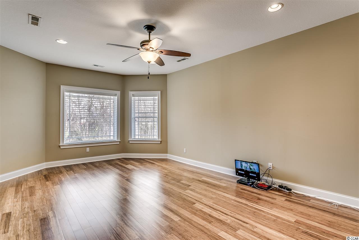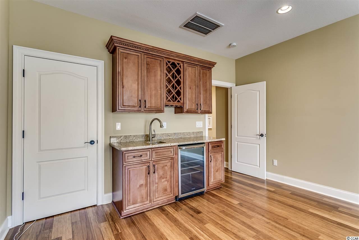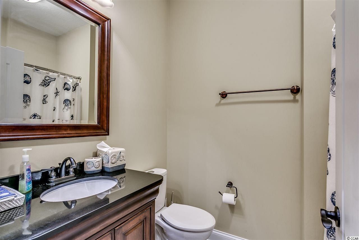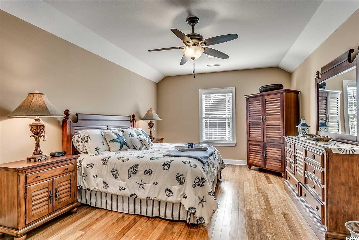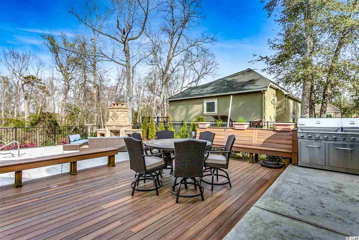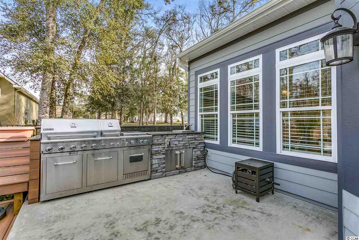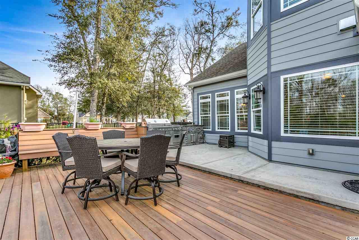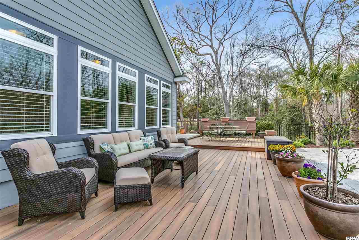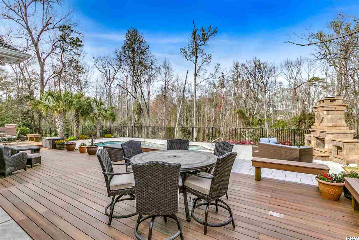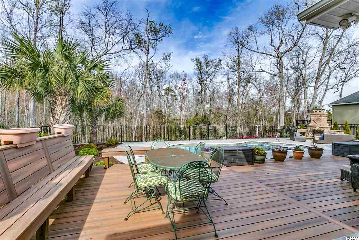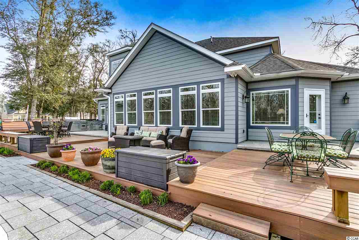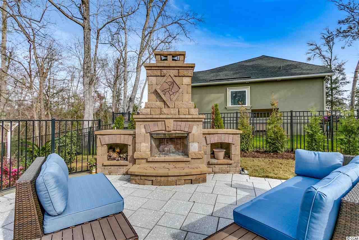1102 Palm Bay Dr.
North Myrtle Beach, SC 29582
- Status
CLOSED
- MLS#
1906520
- Sold Price
$615,000
- List Price
$624,900
- Closing Date
Apr 30, 2019
- Days on Market
40
- Property Type
Detached
- Bedrooms
4
- Full Baths
4
- Half Baths
1
- Total Square Feet
4,200
- Total Heated SqFt
3550
- Region
11a North Myrtle Beach Area--Cherry Grove
- Year Built
2013
Property Description
A wonderful opportunity to own this completely custom home located in the upscale North Myrtle Beach community of Surf Estates. This 4 bed 3.5 bath home has all the upgrades. This home was designed for convenience, versatility and functionality. The attention to details start as soon as you walk thru the door. The over-sized master bedroom is located on the first floor, features tray ceilings with recessed lighting, sitting area with windows looking over the newly installed inground pool/spa. The master bath has a custom floor to ceiling tiled shower with body wash tower and built in seating. There is a separate bath tub for soaking, private commode room, dual sink vanities with granite counter-tops, a walk-in closet with custom built in shelving. The gourmet kitchen designed for entertaining. Appointed with custom cabinets with granite counters and top of the line GE Cafe stainless steel appliances, the natural gas stove has 6 burners and a center griddle. Below is a dual oven, one being a convection oven. The kitchen features a work island with sink, added wine fridge and large pantry for extra convenience. The common areas and bedrooms features premium bamboo floors, and tile in the kitchen, baths and laundry rooms. The final rooms on the ground floor are a great room with fireplace, with custom book shelves, vaulted ceilings, an office with floor to ceiling custom book shelves and a Carolina room that over-looks the backyard. The second floor features the 3 remaining bedrooms and 2 full baths. One of the over-sized bedrooms has a separate wet bar and refrigerator with custom cabinets and granite counter-tops. Enjoy entertaining on the backyard composite deck spanning the entire length of the home including built in kitchen with Jenn Air gas grill. Don't forget about the new inground pool and spa. The home features a lot of storage, over-sized garage with work shop area, cabinets and the irrigation system on a separate meter. It also has many efficiency features like full LED lighting, a tank-less Rinnai water heater and dual zone HVAC system with "Nest" controllers. The heat is run off natural gas for added efficiency. Surf Estates is conveniently situated in a quite area of North Myrtle Beach close to shopping, fine dining, entertainment and the gorgeous Atlantic Ocean. Don't miss out on this pristine home.
Additional Information
- HOA Fees (Calculated Monthly)
100
- HOA Fee Includes
Common Areas
- Elementary School
Ocean Drive Elementary
- Middle School
North Myrtle Beach Middle School
- High School
North Myrtle Beach High School
- Dining Room
SeparateFormalDiningRoom, KitchenDiningCombo
- Exterior Features
Built-in Barbecue, Barbecue, Deck, Hot Tub/Spa, Sprinkler/Irrigation, Pool, Patio
- Exterior Finish
HardiPlank Type, Masonry
- Floor Covering
Laminate, Tile
- Foundation
Slab
- Interior Features
Fireplace, Window Treatments, Breakfast Bar, Bedroom on Main Level, Breakfast Area, Entrance Foyer, Kitchen Island, Stainless Steel Appliances, Solid Surface Counters
- Kitchen
BreakfastBar, BreakfastArea, KitchenIsland, Pantry, StainlessSteelAppliances, SolidSurfaceCounters
- Levels
Two
- Living Room
CeilingFans, Fireplace
- Lot Description
City Lot, Irregular Lot
- Lot Location
Inside City Limits
- Master Bedroom
TrayCeilings, CeilingFans, LinenCloset, MainLevelMaster, WalkInClosets
- Possession
Closing
- Utilities Available
Cable Available, Electricity Available, Natural Gas Available, Phone Available, Sewer Available, Underground Utilities, Water Available
- County
Horry
- Neighborhood
Surf Estates
- Project/Section
Surf Estates
- Style
Traditional
- Parking Spaces
4
- Amenities
Owner Allowed Golf Cart, Owner Allowed Motorcycle
- Heating
Central, Electric, Gas
- Master Bath
Bathtub, DoubleVanity, SeparateShower, Vanity
- Master Bed
TrayCeilings, CeilingFans, LinenCloset, MainLevelMaster, WalkInClosets
- Utilities
Cable Available, Electricity Available, Natural Gas Available, Phone Available, Sewer Available, Underground Utilities, Water Available
- Zoning
RES
- Listing Courtesy Of
GRANDE DUNES PROPERTIES
Listing courtesy of Listing Agent: Joshua Carter (Josh@JoshuaCarter.com) from Listing Office: GRANDE DUNES PROPERTIES.
Selling Office: Century 21 The Harrelson Group.
Provided courtesy of The Coastal Carolinas Association of REALTORS®. Information Deemed Reliable but Not Guaranteed. Copyright 2024 of the Coastal Carolinas Association of REALTORS® MLS. All rights reserved. Information is provided exclusively for consumers’ personal, non-commercial use, that it may not be used for any purpose other than to identify prospective properties consumers may be interested in purchasing.
Contact: Josh@JoshuaCarter.com
/u.realgeeks.media/yellowhouserealtymyrtlebeach/yhr_logo_2.jpg)
