805 Berkshire Ave.
Myrtle Beach, SC 29577
- Status
CLOSED
- MLS#
1905818
- Sold Price
$326,000
- List Price
$330,900
- Closing Date
Jun 18, 2019
- Days on Market
98
- Property Type
Detached
- Bedrooms
3
- Full Baths
3
- Half Baths
1
- Total Square Feet
2,501
- Total Heated SqFt
2001
- Region
16g Myrtle Beach Area--Southern Limit To 10th Ave
- Year Built
2017
Property Description
Beautiful corner "Savannah Floor Plan" in this pretty and growing community of Park Place in Market Common. Why build when you can have it all here in this nice location where the sellers have already installed a privacy fence, plantation shutters and extra shelving in all the closets. House is drenched with natural light all day. All living space and bedrooms feature gorgeous hardwood flooring and there is a 10' x 12' Carolina Room. Step outside to your patio and enjoy your garden. The kitchen upgrades include: light cream cabinetry, Quartz counters, soft close drawers, doors and cabinets. There are pull outs in the bottom shelving, corner pantry and stainless appliances. Cooking made easy with the natural gas stove. The Master Bedroom boasts tray ceiling, picture window, ceiling fan, and a huge Master Bath. The Master Bath features double vanities with granite counters, garden tub, separate shower, tile floors and a huge walk-in (8.5 ft x 12 ft ) closet. There is a laundry room with storage closet and tile floors. The two-car garage has a built in work bench and the gas hot water heater. There is an attic with pull down stairs in the garage to store those Christmas decorations. The side yard has irrigation. The Market Common lifestyle is within walking distance and you can enjoy all the shops, restaurants, movies, ball fields and Crabtree Gym. The beach is nearby and the Myrtle Beach International Airport is around the corner. This natural gas community, the location and beautiful home makes it easy to live in the Market Common. Brand new community pool is a new addition.
Additional Information
- HOA Fees (Calculated Monthly)
61
- HOA Fee Includes
Common Areas, Legal/Accounting, Pool(s)
- Elementary School
Myrtle Beach Elementary School
- Middle School
Myrtle Beach Intermediate
- High School
Myrtle Beach High School
- Dining Room
SeparateFormalDiningRoom
- Exterior Features
Fence, Patio
- Exterior Finish
HardiPlank Type, Wood Frame
- Floor Covering
Tile, Wood
- Foundation
Slab
- Interior Features
Attic, Permanent Attic Stairs, Breakfast Bar, Breakfast Area, Stainless Steel Appliances, Solid Surface Counters
- Kitchen
BreakfastBar, BreakfastArea, Pantry, StainlessSteelAppliances, SolidSurfaceCounters
- Levels
One
- Lot Description
Corner Lot, City Lot
- Lot Location
Inside City Limits
- Master Bedroom
TrayCeilings, LinenCloset, MainLevelMaster, WalkInClosets
- Possession
Closing
- Utilities Available
Cable Available, Electricity Available, Natural Gas Available, Phone Available, Sewer Available, Underground Utilities, Water Available
- County
Horry
- Neighborhood
Park Place at Market Common
- Project/Section
Park Place at Market Common
- Style
Ranch
- Parking Spaces
4
- Amenities
Owner Allowed Golf Cart, Owner Allowed Motorcycle
- Heating
Central, Forced Air, Gas
- Master Bath
DoubleVanity, GardenTubRomanTub, SeparateShower
- Master Bed
TrayCeilings, LinenCloset, MainLevelMaster, WalkInClosets
- Utilities
Cable Available, Electricity Available, Natural Gas Available, Phone Available, Sewer Available, Underground Utilities, Water Available
- Zoning
res
- Listing Courtesy Of
BHHS Coastal Real Estate
Listing courtesy of Listing Agent: Kate Rushton () from Listing Office: BHHS Coastal Real Estate.
Selling Office: RE/MAX Southern Shores.
Provided courtesy of The Coastal Carolinas Association of REALTORS®. Information Deemed Reliable but Not Guaranteed. Copyright 2024 of the Coastal Carolinas Association of REALTORS® MLS. All rights reserved. Information is provided exclusively for consumers’ personal, non-commercial use, that it may not be used for any purpose other than to identify prospective properties consumers may be interested in purchasing.
Contact:
/u.realgeeks.media/yellowhouserealtymyrtlebeach/yhr_logo_2.jpg)
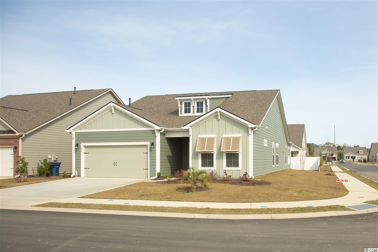
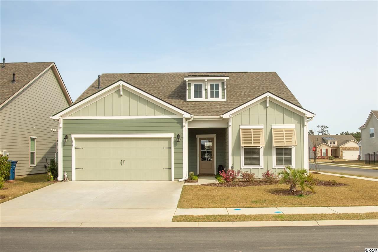
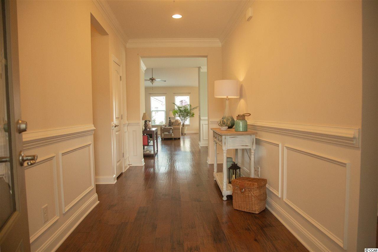
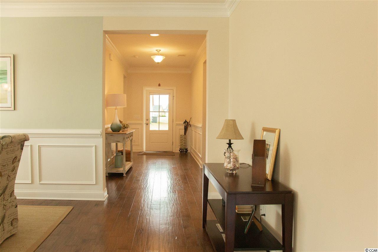
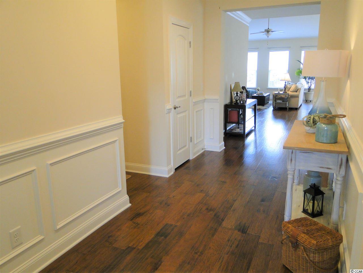
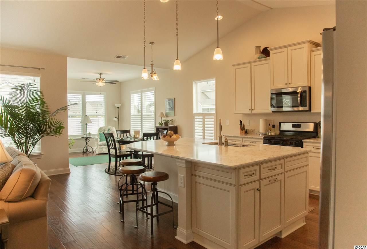
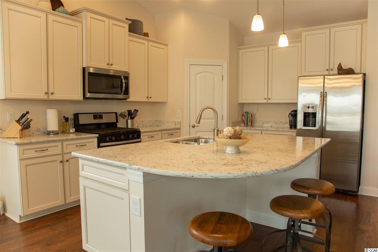
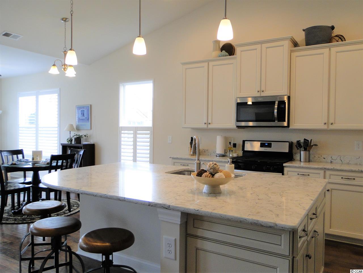
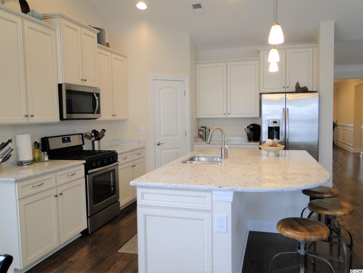
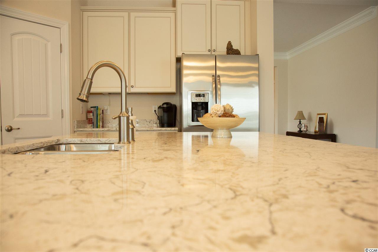
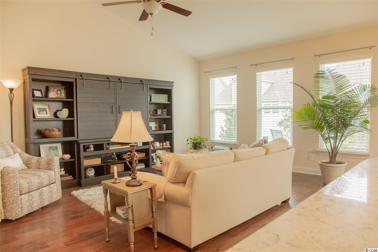
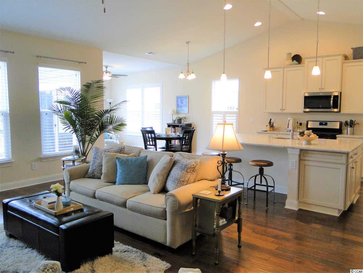
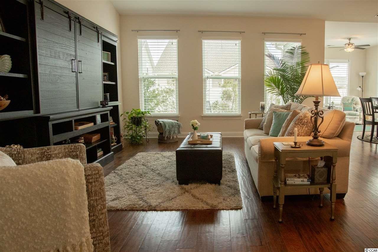
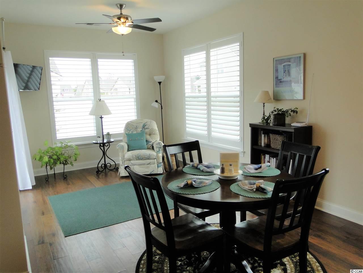
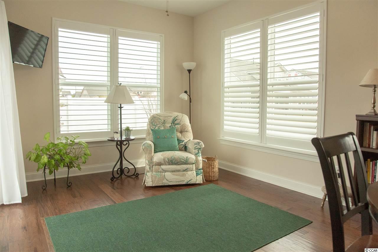
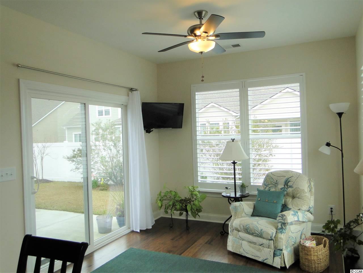
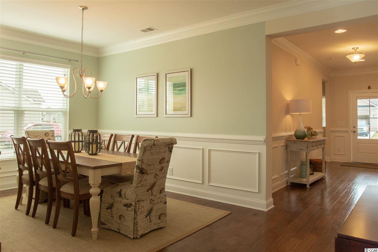
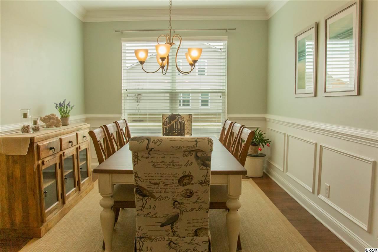
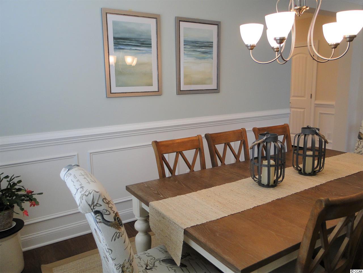
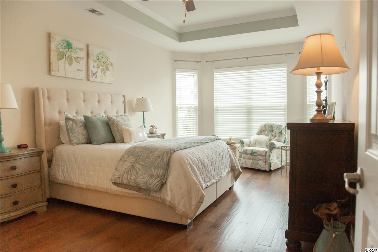
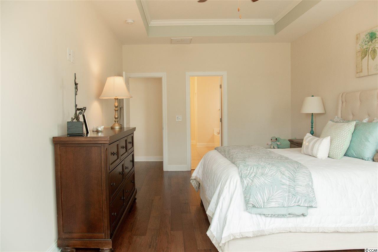
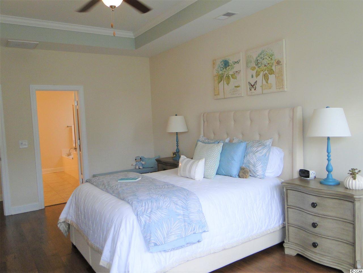
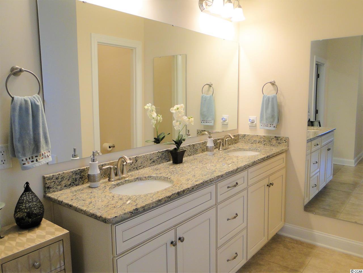
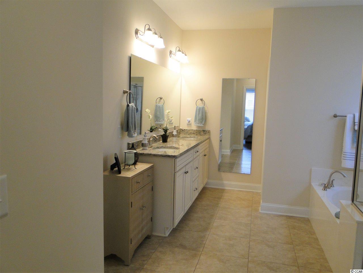
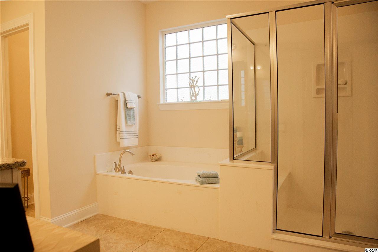
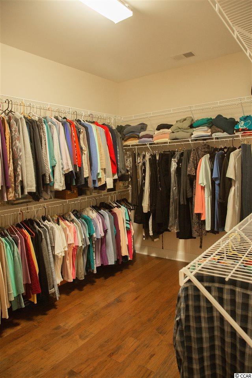
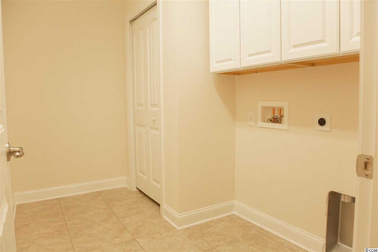
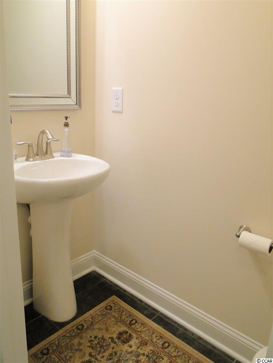
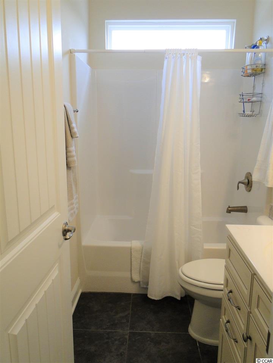
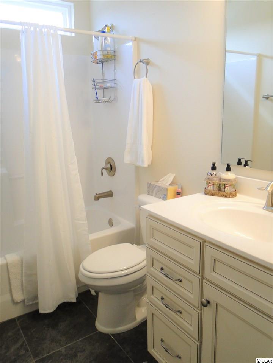
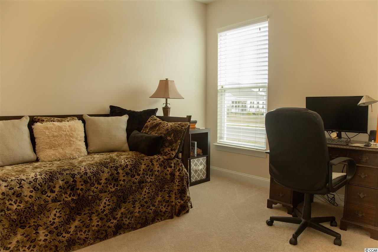
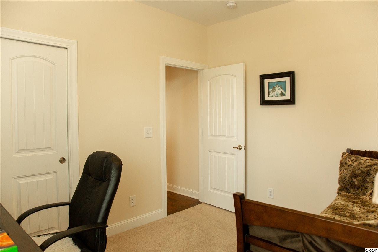
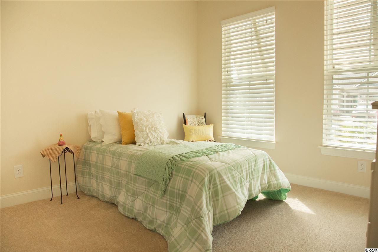
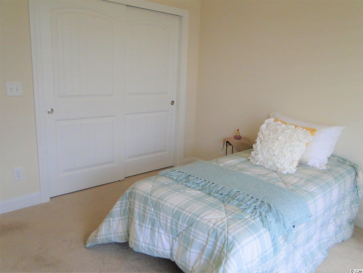
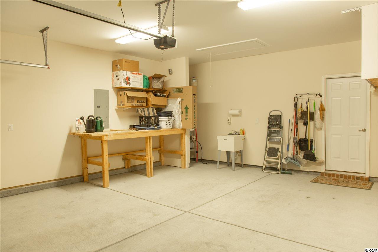
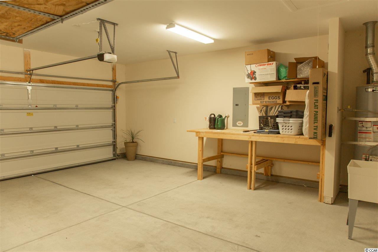
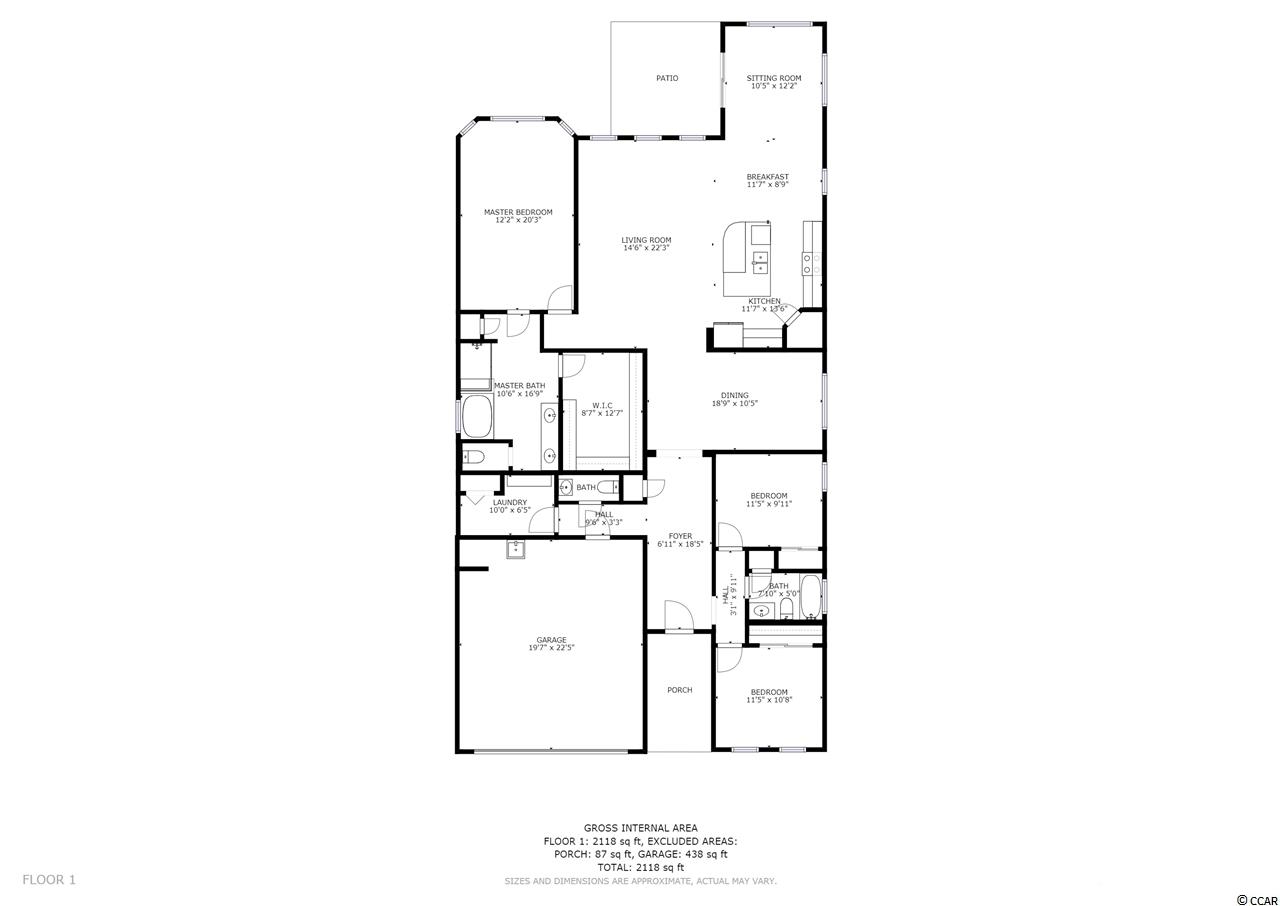
 Virtual Tour
Virtual Tour