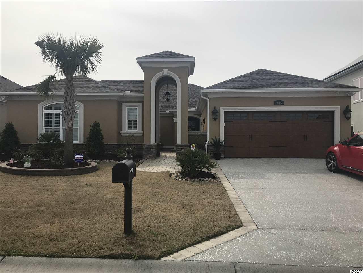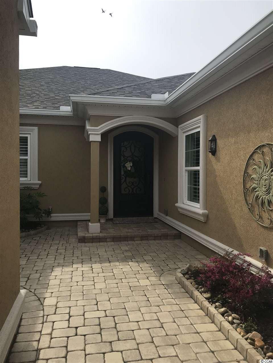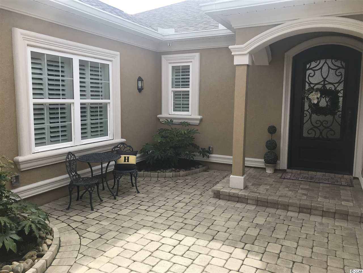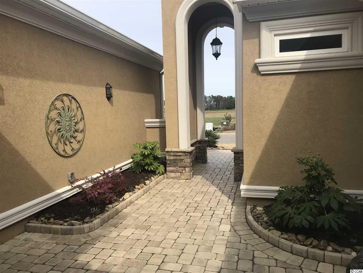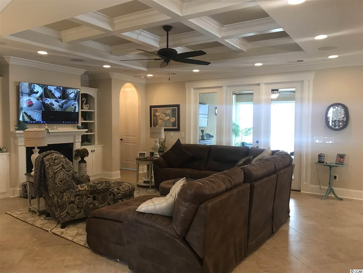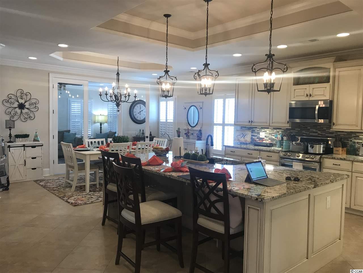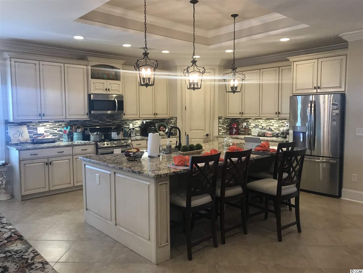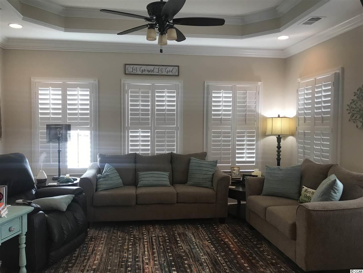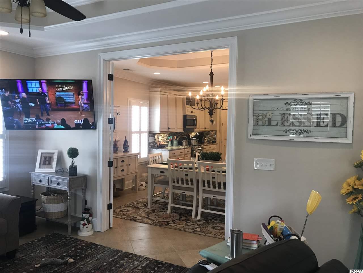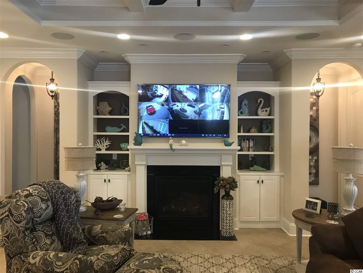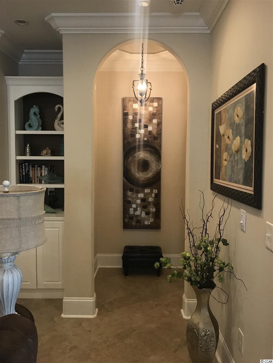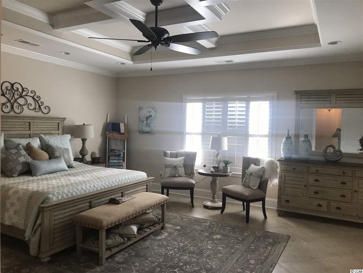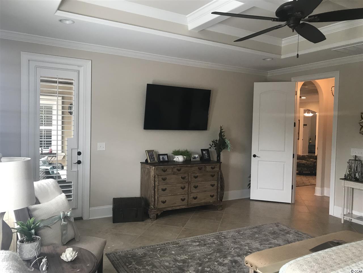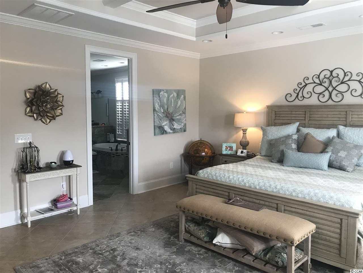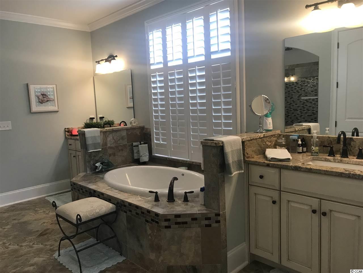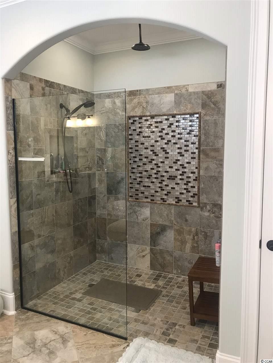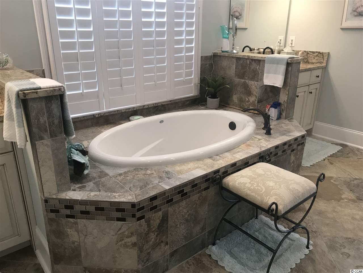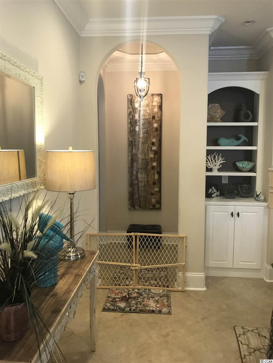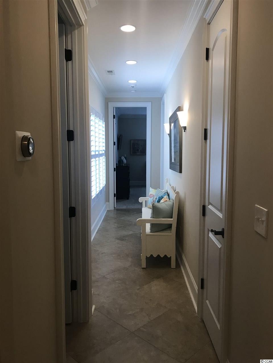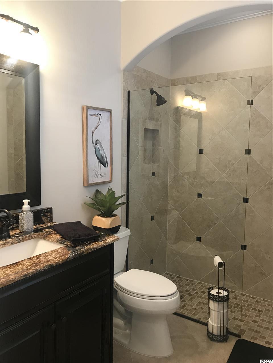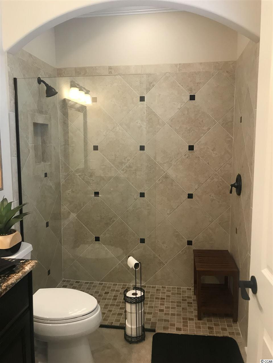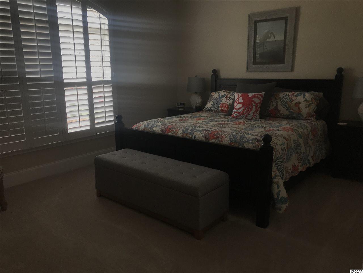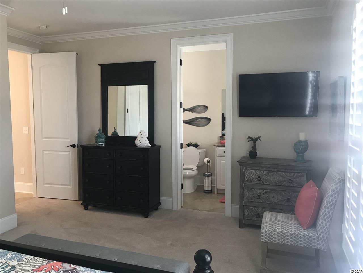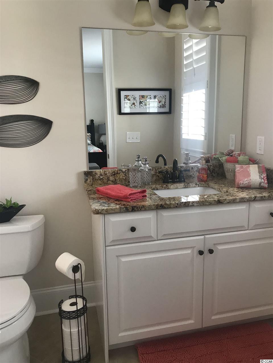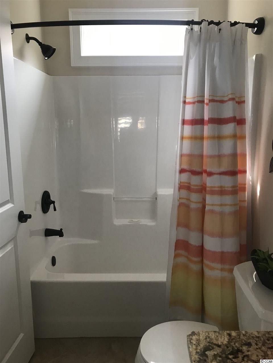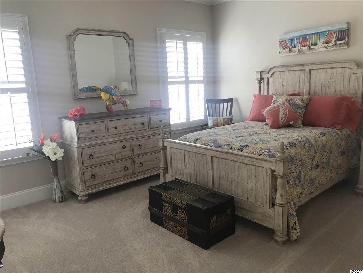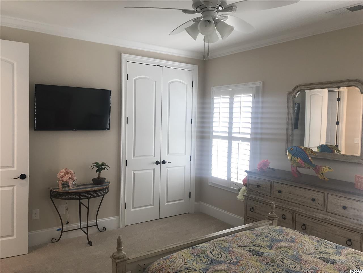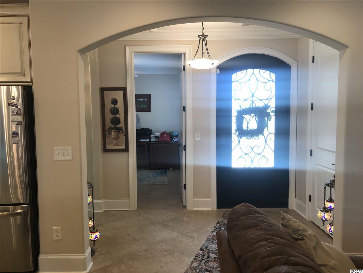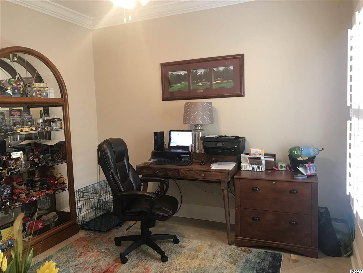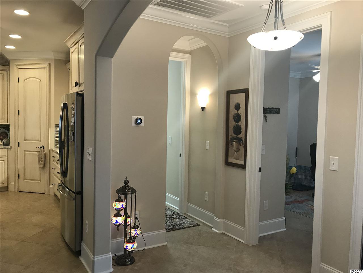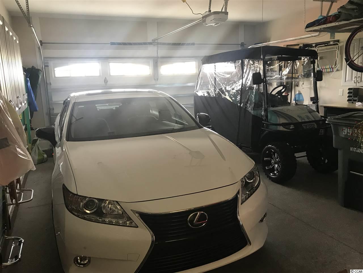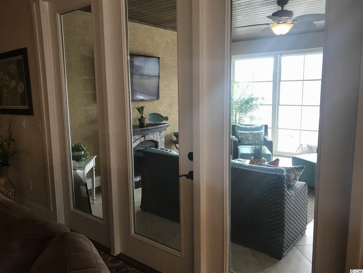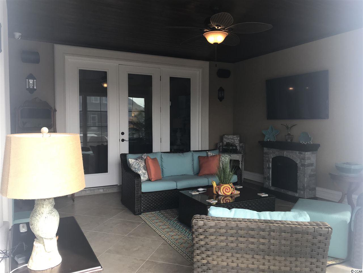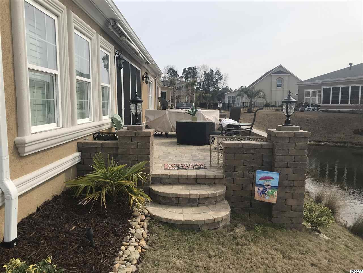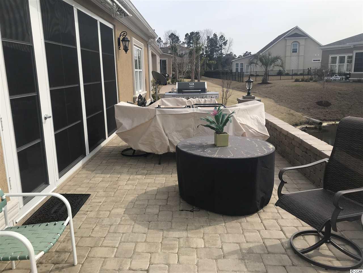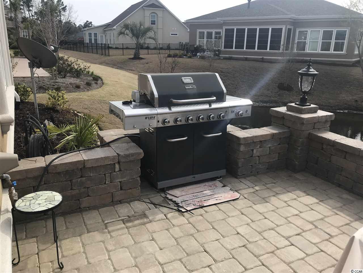2115 Via Palma Dr.
North Myrtle Beach, SC 29582
- Status
CLOSED
- MLS#
1905816
- Sold Price
$525,000
- List Price
$549,999
- Closing Date
Jul 25, 2019
- Days on Market
134
- Property Type
Detached
- Bedrooms
4
- Full Baths
3
- Total Square Feet
3,700
- Total Heated SqFt
2675
- Lot Size
21,780
- Region
10c North Myrtle Beach Area--Barefoot Resort
- Year Built
2017
Property Description
This beautiful home is just over one year old. It is located in the popular Tuscan Sands subdivision at Barefoot Resort and Golf. Exterior details include a tower entry into a pavered courtyard. With over 2,500 square feet of living area and nearly 3,500 square feet under solid roof this Mediterranean style, single level home provides a generous amount of open floor living space. From the kitchen's custom cabinetry and stainless steel appliances to the Master Suite and Bath's double sinks, spacious garden tub, and luxurious walk-in shower, this house exudes quality craftsmanship. As an added bonus, this is one of the few properties remaining with a buy-in to The Dye Golf and Country Club. If you are looking for a house built with extra care and excruciating attention to detail, this is it. This home was custom built for the owners. They have occupied the house for the past year, and installed the following upgrades: -Surround sound speakers in living room ceiling -Stereo speakers in Master Bathroom ceiling and Lanai ceiling -Nortek Home Security System, includes 7 cameras -Nest Home Thermostat and Twenty (20) Solar Panels for energy efficiency -EZ Breeze Screen System for Lanai -Stone and pavered patio addition, featuring grill nook, LED lighting, and electric awning -Plantation Shutter window treatments on all windows -Washer and Dryer included -Six (6) Brand New, mounted Flat Screen TVs included
Additional Information
- HOA Fees (Calculated Monthly)
52
- HOA Fee Includes
Common Areas
- Elementary School
North Myrtle Beach Elementary - Inactive
- Middle School
North Myrtle Beach Middle School
- High School
North Myrtle Beach High School
- Dining Room
TrayCeilings, KitchenDiningCombo
- Exterior Features
Sprinkler/Irrigation, Patio
- Exterior Finish
Stucco
- Family Room
TrayCeilings, CeilingFans, Fireplace
- Floor Covering
Carpet, Tile
- Foundation
Slab
- Interior Features
Attic, Fireplace, Permanent Attic Stairs, Window Treatments, Entrance Foyer, Stainless Steel Appliances, Solid Surface Counters
- Kitchen
Pantry, StainlessSteelAppliances, SolidSurfaceCounters
- Levels
One
- Living Room
TrayCeilings, CeilingFans, Fireplace
- Lot Description
Lake Front, Pond, Rectangular
- Lot Location
Lake
- Master Bedroom
TrayCeilings, CeilingFans, MainLevelMaster, WalkInClosets
- Possession
Negotiable
- Utilities Available
Cable Available, Electricity Available, Phone Available, Sewer Available, Underground Utilities, Water Available
- County
Horry
- Neighborhood
Barefoot Resort - Tuscan Sands
- Project/Section
Barefoot Resort - Tuscan Sands
- Style
Mediterranean
- Parking Spaces
6
- Acres
0.5
- Amenities
Beach Rights, Clubhouse, Owner Allowed Golf Cart, Owner Allowed Motorcycle, Private Membership, Pet Restrictions, Tenant Allowed Golf Cart, Tenant Allowed Motorcycle
- Heating
Central, Electric, Solar
- Master Bath
DoubleVanity, GardenTubRomanTub, SeparateShower
- Master Bed
TrayCeilings, CeilingFans, MainLevelMaster, WalkInClosets
- Utilities
Cable Available, Electricity Available, Phone Available, Sewer Available, Underground Utilities, Water Available
- Zoning
Residentia
- Listing Courtesy Of
A.S. General Contracting, Inc.
Listing courtesy of Listing Agent: Anthony Spano () from Listing Office: A.S. General Contracting, Inc..
Selling Office: A.S. General Contracting, Inc..
Provided courtesy of The Coastal Carolinas Association of REALTORS®. Information Deemed Reliable but Not Guaranteed. Copyright 2024 of the Coastal Carolinas Association of REALTORS® MLS. All rights reserved. Information is provided exclusively for consumers’ personal, non-commercial use, that it may not be used for any purpose other than to identify prospective properties consumers may be interested in purchasing.
Contact:
/u.realgeeks.media/yellowhouserealtymyrtlebeach/yhr_logo_2.jpg)
