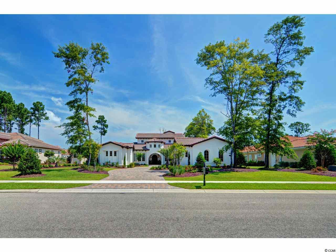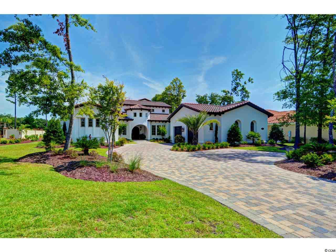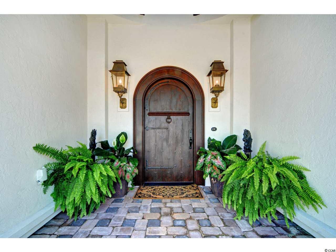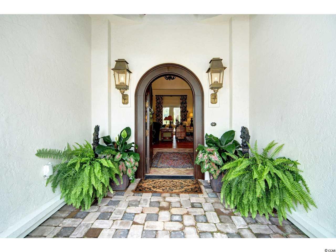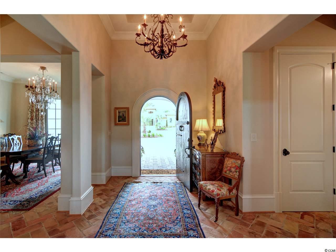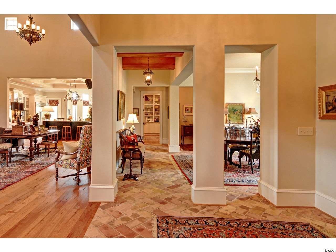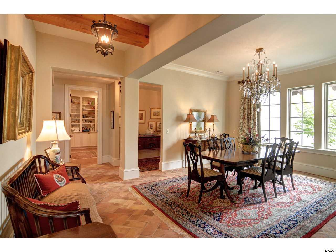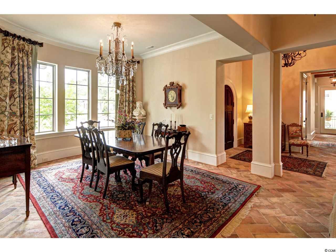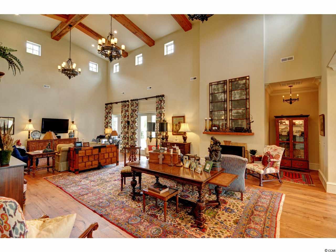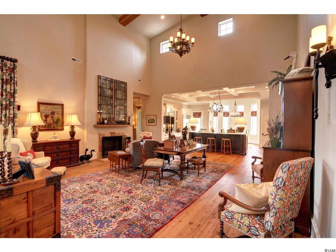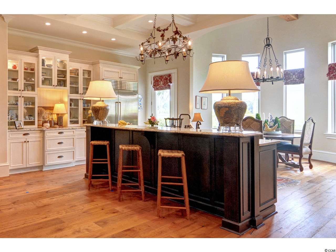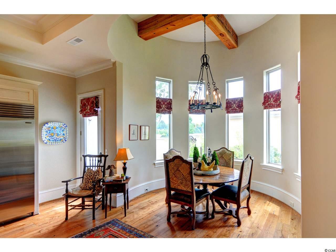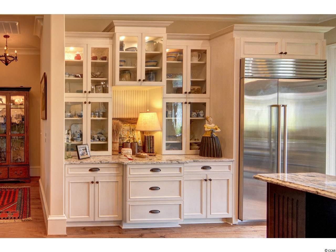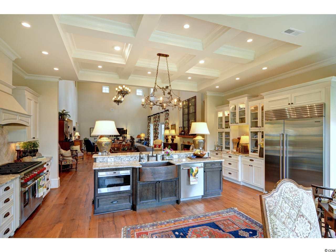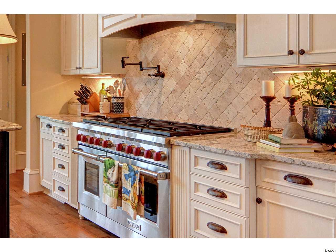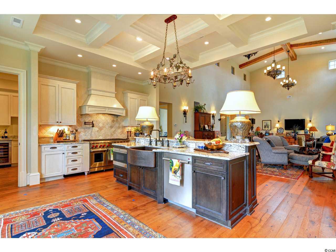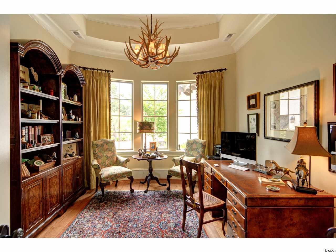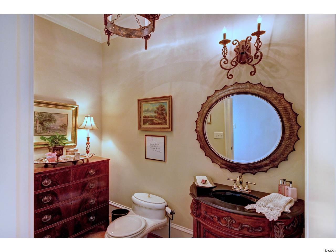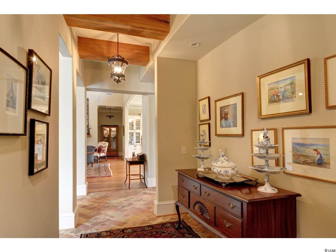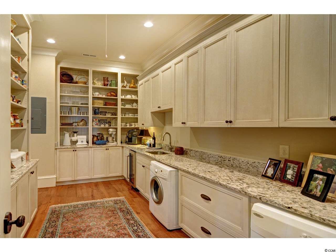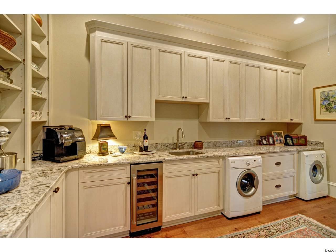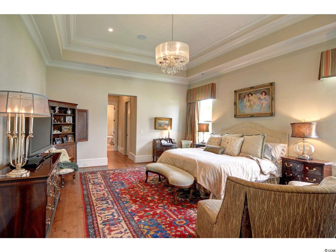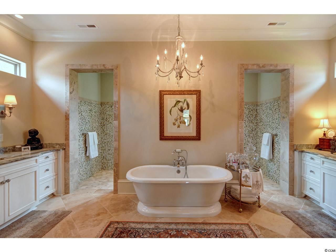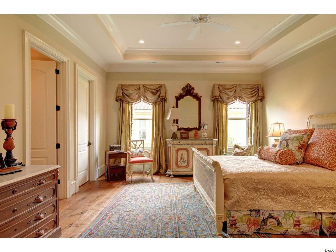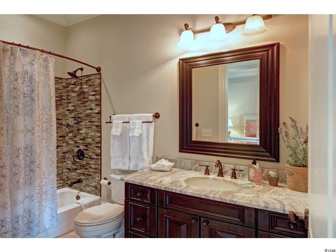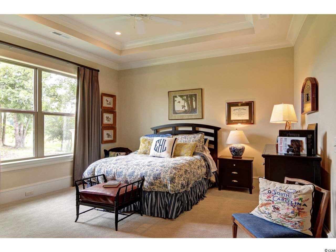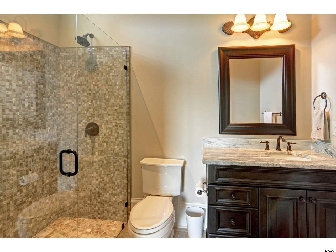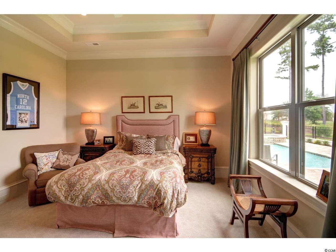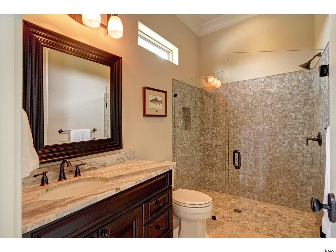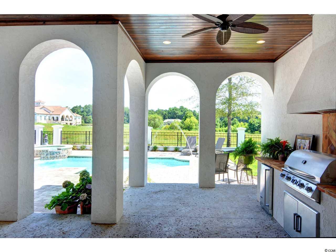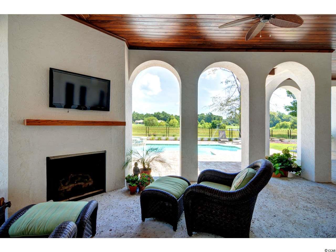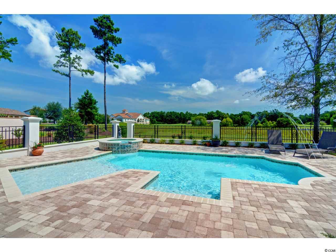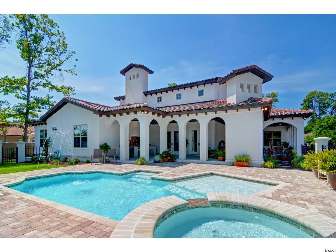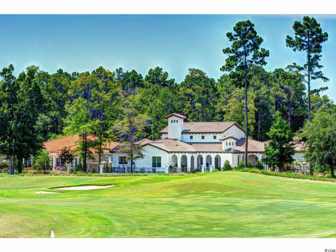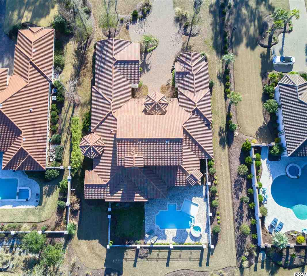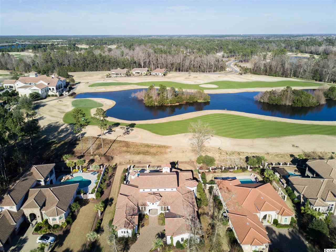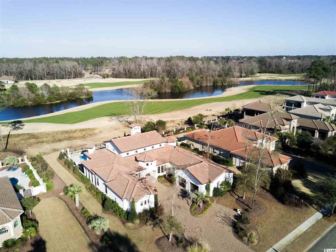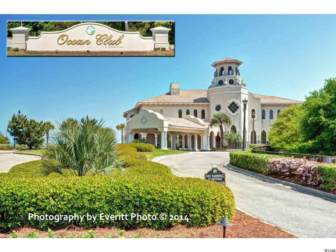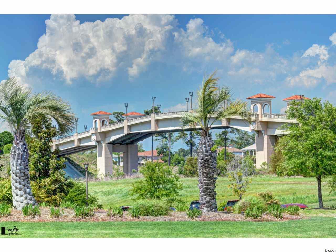9401 Bellasera Circle
Myrtle Beach, SC 29579
- Status
CLOSED
- MLS#
1902707
- Sold Price
$1,075,000
- List Price
$1,150,000
- Closing Date
Sep 23, 2019
- Days on Market
231
- Property Type
Detached
- Bedrooms
4
- Full Baths
5
- Half Baths
1
- Total Square Feet
6,000
- Total Heated SqFt
4380
- Lot Size
13,068
- Region
16c Myrtle Beach Area--79th Ave N To Dunes Cove
- Year Built
2014
Property Description
Located in gated Grande Dunes in the exclusive Members Club, this stunning Spanish Colonial overlooks the 9th and 18th fairways of the famed Members Club. The 4 bedroom, 4.5 bath home was designed by architect Michael Daily of Arizona. Upon entering the home thru an antique front door that was reclaimed from an estate in Virginia, you will immediately realize that this residence stands apart. The foyer, gallery and dining room feature 400 year old hand made terra cotta tile that is meticulously laid in a herringbone pattern. The tile was salvaged and imported from the Chateau region in France. Beyond the entrance, the mission style great room’s ceiling soars to 24 feet with rustic wood beams created from 250 year old antique heart of pine salvaged from a cotton warehouse in Greenwood, SC. The great room opens to a 950' covered lanai with outdoor kitchen, fireplace, salt water pool and spa that is ideal for year around indoor and outdoor living. The chef's kitchen with coffered ceiling includes stainless 48" Wolf professional gas range, Wolf Gourmet microwave drawer, Subzero refrigerator/freezer, ASKO dishwasher and a copper farm sink. The butler's pantry provides an abundant amount of cabinets, shelves and counter space and was specifically designed to be used as a multi purpose area which includes a Viking wine cooler and under-mount front load washer and dryer. The large master suite has two large walk-in closets with custom built-ins, a spacious master bath with two separate vanities and an oversized walk-in shower with multiple shower heads. Three other guest bedrooms are all generous in size, each with their own ensuite baths and large walk-in closets. A study/den, powder room and an oversize 2 car garage complete the home. Meticulously designed, this residence offers quality and thoughtful details throughout that include European wide plank oak hard wood floors, upgraded granite, impressive tile in every bathroom, 8 foot solid interior wood doors, detailed moldings and high quality cabinets. Membership to the Ocean Club is included with home ownership in Grande Dunes.
Additional Information
- HOA Fees (Calculated Monthly)
304
- HOA Fee Includes
Association Management, Common Areas, Legal/Accounting, Recreation Facilities, Security, Trash
- Elementary School
Myrtle Beach Elementary School
- Middle School
Myrtle Beach Middle School
- High School
Myrtle Beach High School
- Dining Room
SeparateFormalDiningRoom
- Exterior Features
Built-in Barbecue, Barbecue, Fence, Hot Tub/Spa, Sprinkler/Irrigation, Pool, Porch, Patio
- Exterior Finish
Stucco
- Family Room
Fireplace
- Floor Covering
Carpet, Tile, Wood
- Foundation
Slab
- Interior Features
Attic, Fireplace, Other, Permanent Attic Stairs, Split Bedrooms, Breakfast Bar, Bedroom on Main Level, Breakfast Area, Entrance Foyer, Kitchen Island, Stainless Steel Appliances, Solid Surface Counters
- Kitchen
BreakfastBar, BreakfastArea, KitchenExhaustFan, KitchenIsland, Pantry, StainlessSteelAppliances, SolidSurfaceCounters
- Levels
One
- Lot Description
City Lot, Near Golf Course, On Golf Course, Rectangular
- Lot Location
Inside City Limits, On Golf Course, In ICW community, In Golf Course Community
- Master Bedroom
TrayCeilings, LinenCloset, MainLevelMaster, WalkInClosets
- Possession
Closing
- Utilities Available
Cable Available, Electricity Available, Other, Phone Available, Sewer Available, Underground Utilities, Water Available
- County
Horry
- Neighborhood
Grande Dunes - Members Club
- Project/Section
Grande Dunes - Members Club
- Style
Mediterranean
- Parking Spaces
4
- Acres
0.30000000000000004
- Amenities
Beach Rights, Clubhouse, Gated, Owner Allowed Golf Cart, Owner Allowed Motorcycle, Private Membership, Pool, Pet Restrictions, Security, Tenant Allowed Golf Cart, Tenant Allowed Motorcycle
- Heating
Central, Electric
- Master Bath
Bathtub, DoubleVanity, SeparateShower, Vanity
- Master Bed
TrayCeilings, LinenCloset, MainLevelMaster, WalkInClosets
- Utilities
Cable Available, Electricity Available, Other, Phone Available, Sewer Available, Underground Utilities, Water Available
- Zoning
R
- Listing Courtesy Of
CRG Real Estate
Listing courtesy of Listing Agent: Melanie Hellmer () from Listing Office: CRG Real Estate.
Selling Office: GRANDE DUNES PROPERTIES.
Provided courtesy of The Coastal Carolinas Association of REALTORS®. Information Deemed Reliable but Not Guaranteed. Copyright 2024 of the Coastal Carolinas Association of REALTORS® MLS. All rights reserved. Information is provided exclusively for consumers’ personal, non-commercial use, that it may not be used for any purpose other than to identify prospective properties consumers may be interested in purchasing.
Contact:
/u.realgeeks.media/yellowhouserealtymyrtlebeach/yhr_logo_2.jpg)
