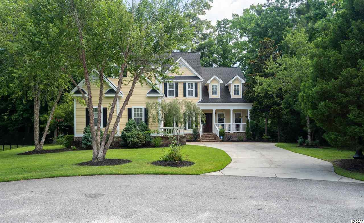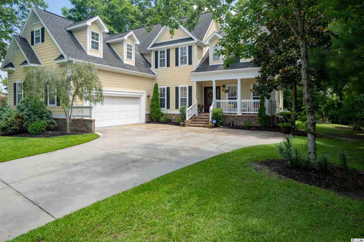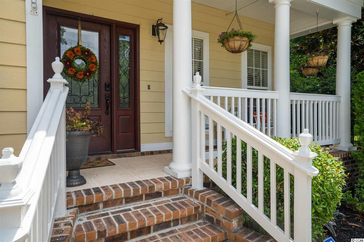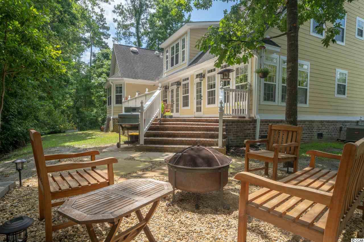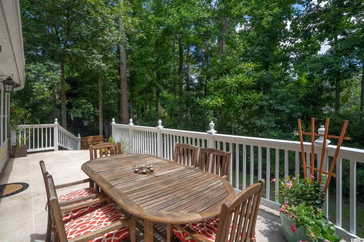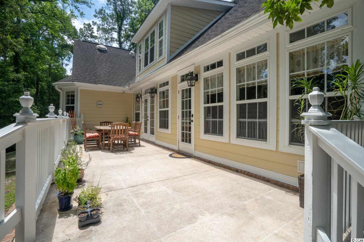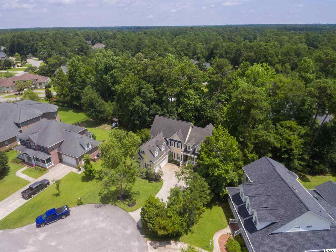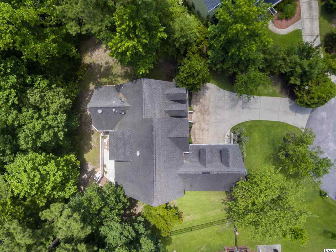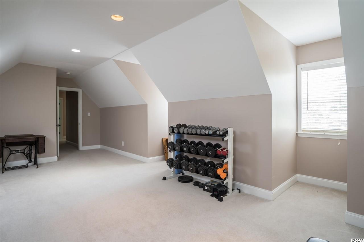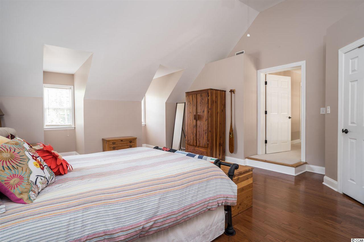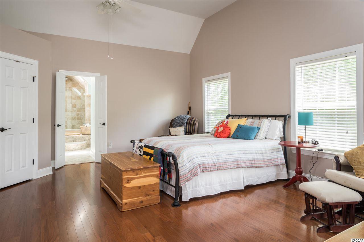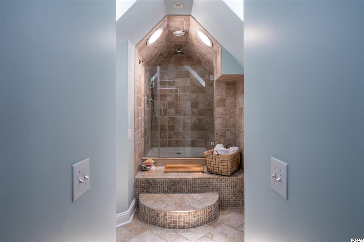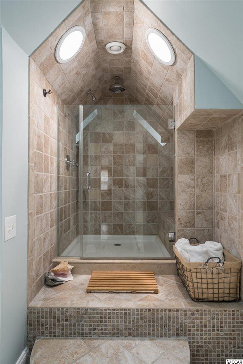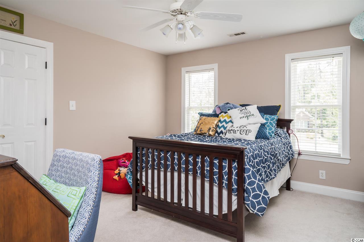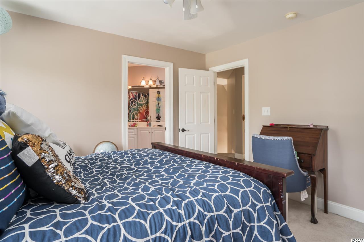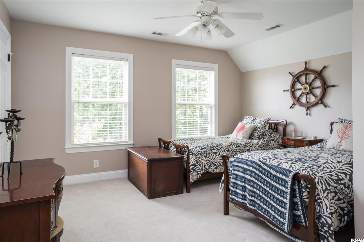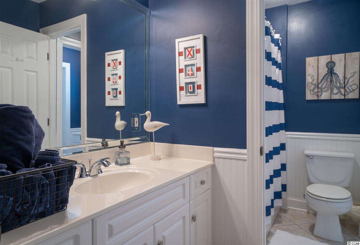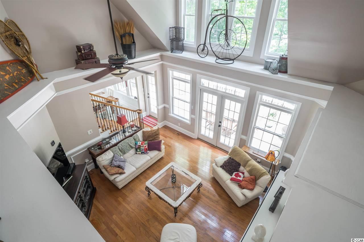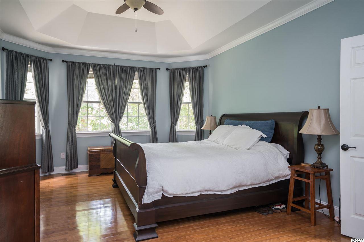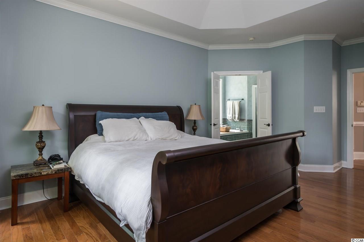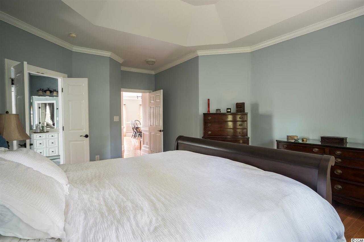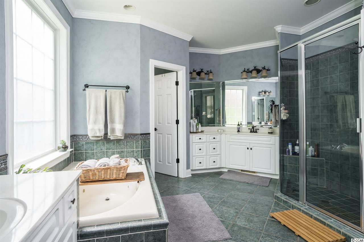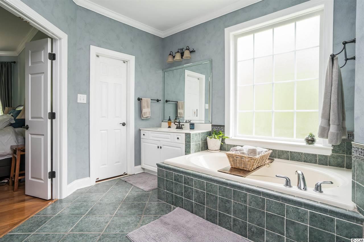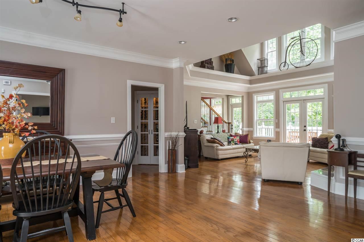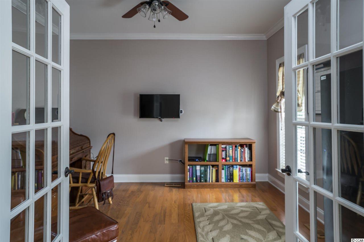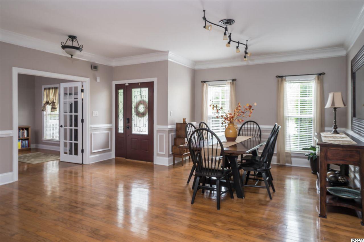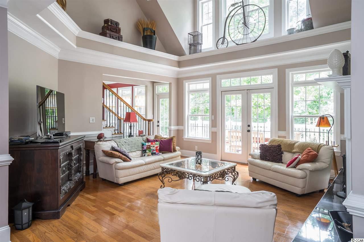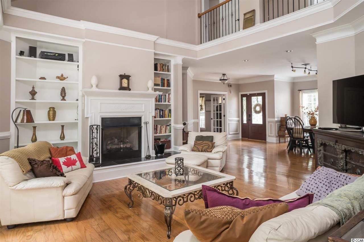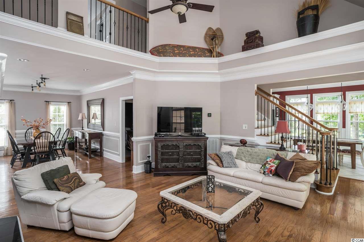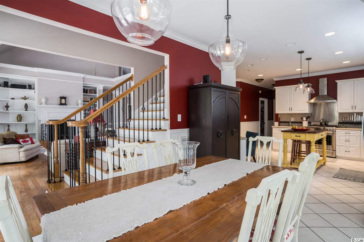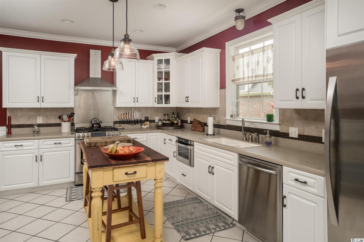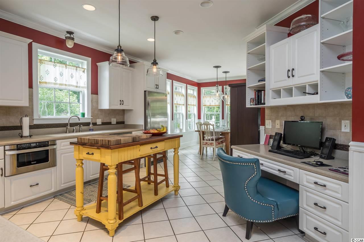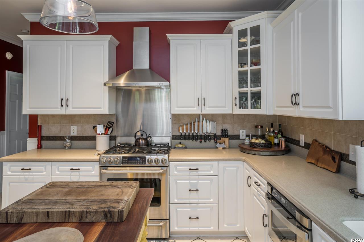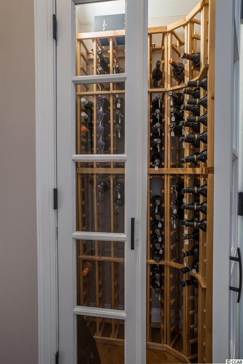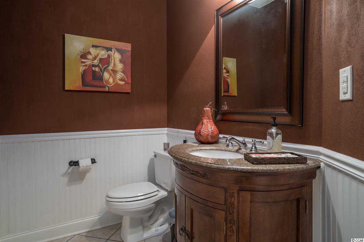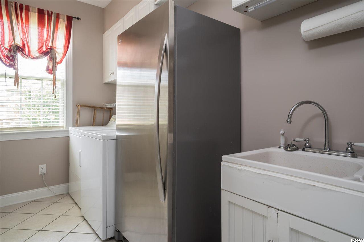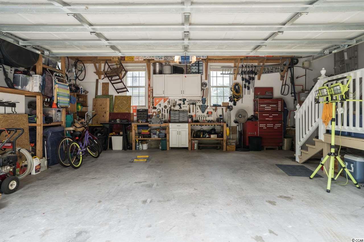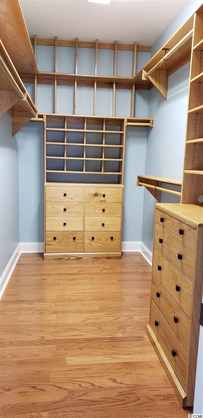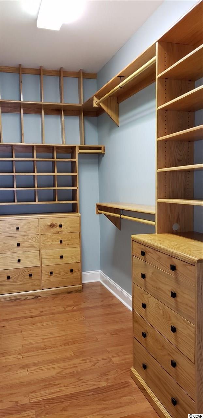1611 S Highgrove Ct.
Surfside Beach, SC 29575
- Status
CLOSED
- MLS#
1902612
- Sold Price
$425,000
- List Price
$435,000
- Closing Date
May 08, 2019
- Days on Market
96
- Property Type
Detached
- Bedrooms
5
- Full Baths
5
- Half Baths
1
- Total Square Feet
4,100
- Total Heated SqFt
3381
- Lot Size
16,552
- Region
16j Myrtle Beach Area--Includes Prestwick & Lakewo
- Year Built
2002
Property Description
This Beautiful, Executive Style Residence in the Popular Gated Prestwick Country Club features 5 bedrooms, 4.5 bathrooms can be your next home! You will fall in love with the warmth of the inviting interior of this home! Expansive Great Room with Vaulted Ceilings, Custom Built In's and Gas Fireplace. Escape to your 1st Floor Master Suite with it's own Luxury Bath to include: His/Her Vanities, Whirlpool Tub, Separate Shower and Spacious Walk In Closet with Custom Built Shelving and Storage! Modern Kitchen with a Gas Stove for the Chef in the family, A Custom Built Wine Closet, Corian Counter-tops, with Built In Desk & Breakfast Nook. There is a large Formal dining room and Office with French doors. Upstairs, are 4 Bedrooms and 3 full Bathrooms, Including the 2nd master with a Luxury Spa Shower. Enjoy Relaxing Evenings on your Large Back Deck or custom patio perfect for a fire pit, all situated in a Tranquil, tree lined, Back Yard Setting! Beach Access is less than 1/4 mile, golf cart ride away!
Additional Information
- HOA Fees (Calculated Monthly)
149
- HOA Fee Includes
Association Management, Common Areas, Legal/Accounting, Pool(s), Recreation Facilities, Security, Trash
- Elementary School
Lakewood Elementary School
- Middle School
Socastee Middle School
- High School
Socastee High School
- Dining Room
SeparateFormalDiningRoom
- Exterior Features
Deck, Sprinkler/Irrigation, Porch, Patio
- Exterior Finish
HardiPlank Type
- Family Room
CeilingFans, Fireplace
- Floor Covering
Carpet, Tile, Wood
- Foundation
Brick/Mortar, Crawlspace
- Interior Features
Attic, Fireplace, Permanent Attic Stairs, Skylights, Window Treatments, Breakfast Area, In-Law Floorplan, Stainless Steel Appliances, Workshop
- Kitchen
BreakfastArea, KitchenExhaustFan, Pantry, StainlessSteelAppliances
- Levels
Two
- Living Room
CeilingFans, Fireplace
- Lot Description
Cul-De-Sac, Near Golf Course, Irregular Lot, Outside City Limits, Wetlands
- Lot Location
Outside City Limits, Wetlands, In Golf Course Community
- Master Bedroom
TrayCeilings, CeilingFans, MainLevelMaster, WalkInClosets
- Possession
Closing
- Utilities Available
Cable Available, Electricity Available, Phone Available, Sewer Available, Underground Utilities, Water Available
- County
Horry
- Neighborhood
Prestwick
- Project/Section
Prestwick
- Parking Spaces
6
- Acres
0.38
- Amenities
Clubhouse, Gated, Pet Restrictions, Security, Tennis Court(s)
- Heating
Central, Electric
- Master Bath
DoubleVanity, JettedTub, SeparateShower, Vanity
- Master Bed
TrayCeilings, CeilingFans, MainLevelMaster, WalkInClosets
- Utilities
Cable Available, Electricity Available, Phone Available, Sewer Available, Underground Utilities, Water Available
- Zoning
RES
- Listing Courtesy Of
Keller Williams Innovate South
Listing courtesy of Listing Agent: Rachel Schel () from Listing Office: Keller Williams Innovate South.
Selling Office: Plantation Realty Group.
Provided courtesy of The Coastal Carolinas Association of REALTORS®. Information Deemed Reliable but Not Guaranteed. Copyright 2024 of the Coastal Carolinas Association of REALTORS® MLS. All rights reserved. Information is provided exclusively for consumers’ personal, non-commercial use, that it may not be used for any purpose other than to identify prospective properties consumers may be interested in purchasing.
Contact:
/u.realgeeks.media/yellowhouserealtymyrtlebeach/yhr_logo_2.jpg)
