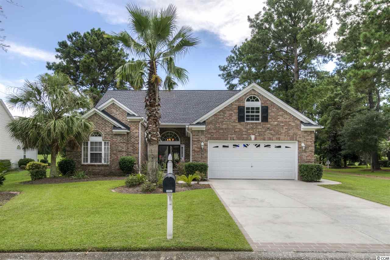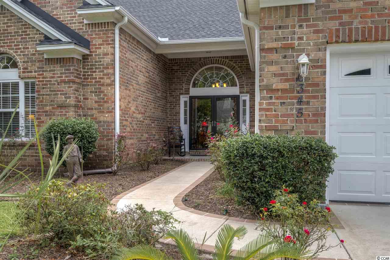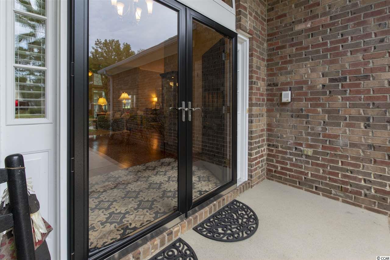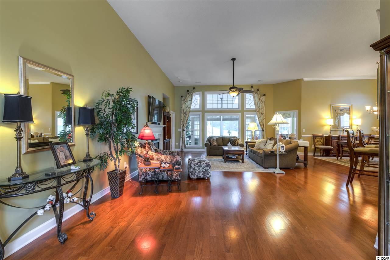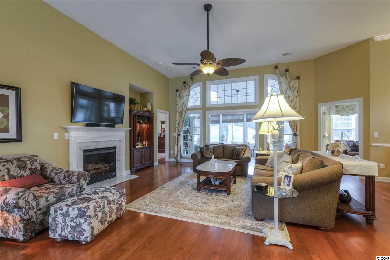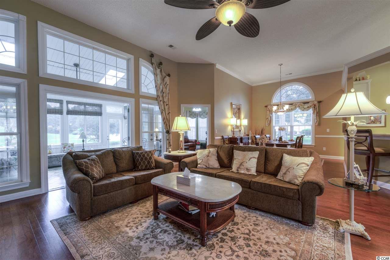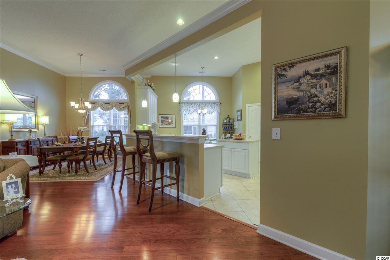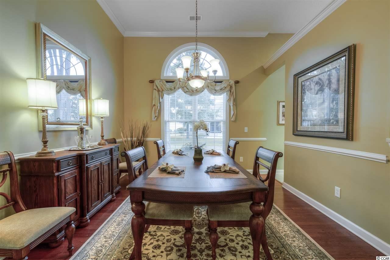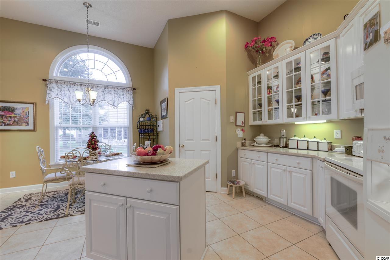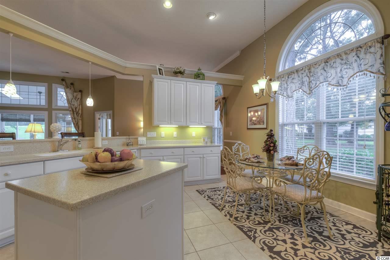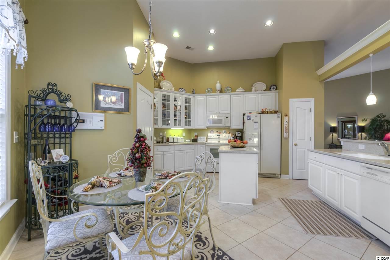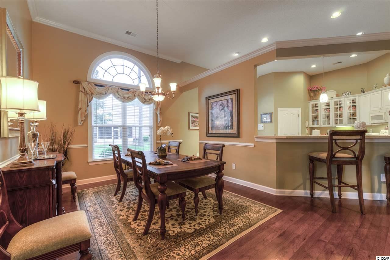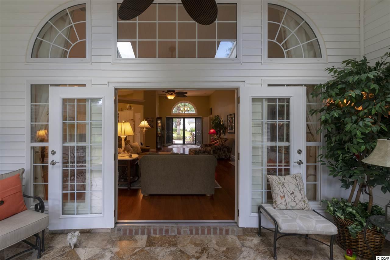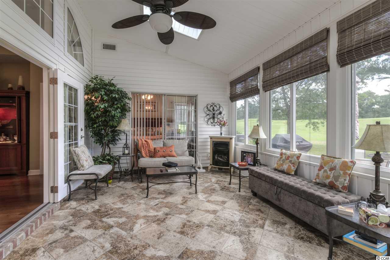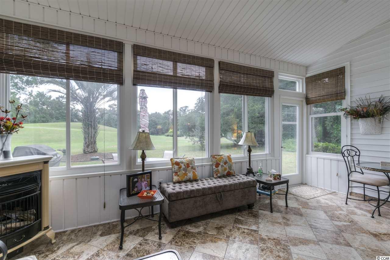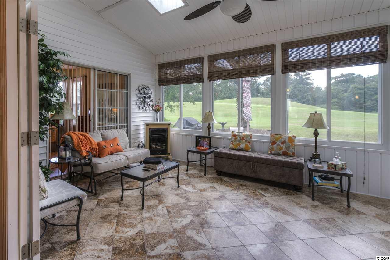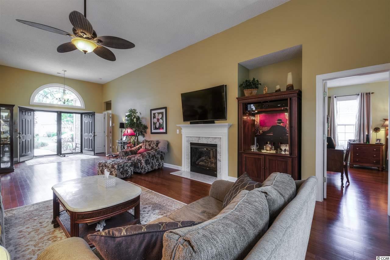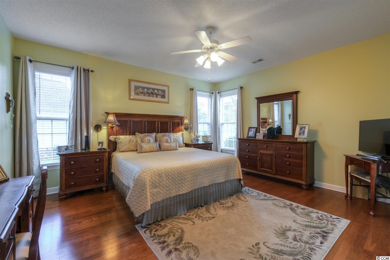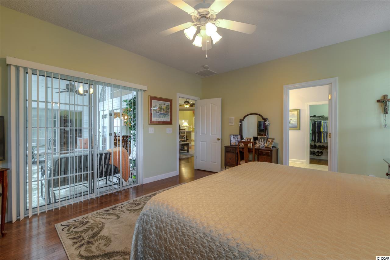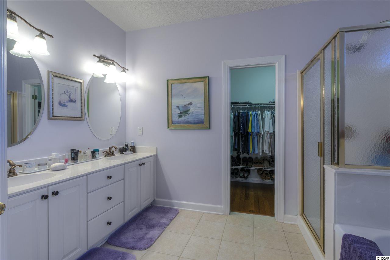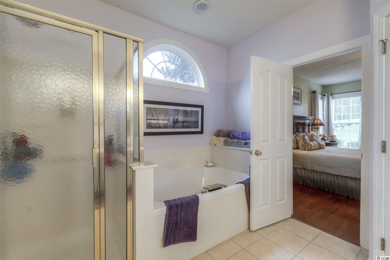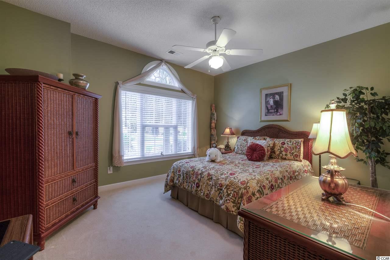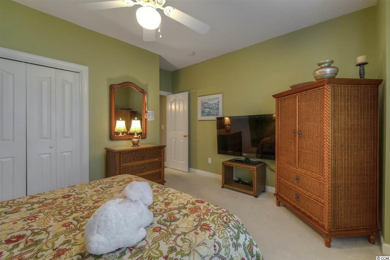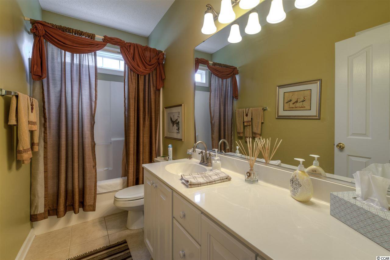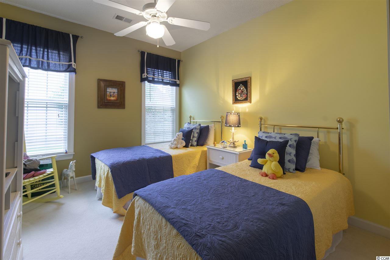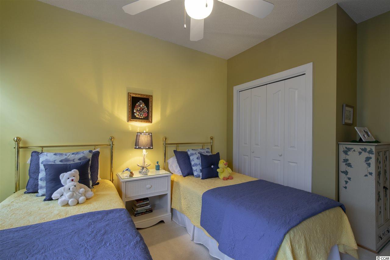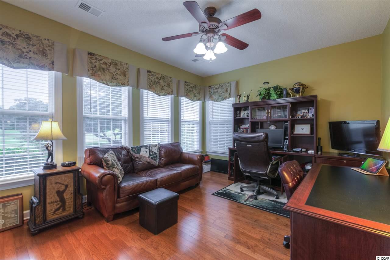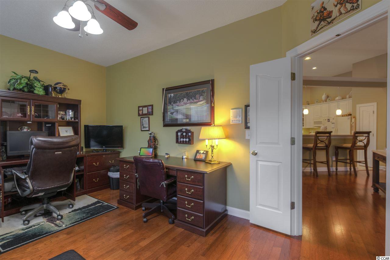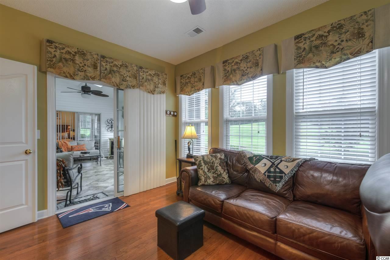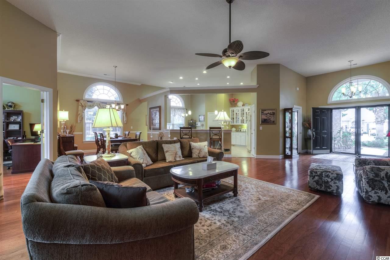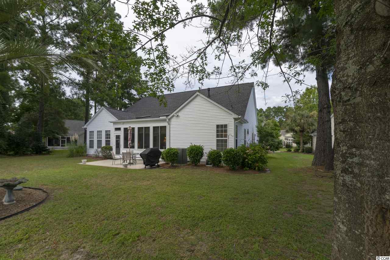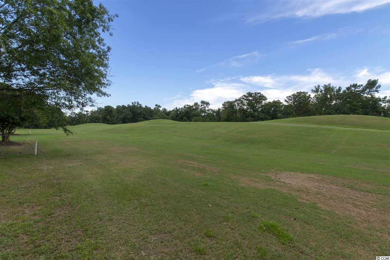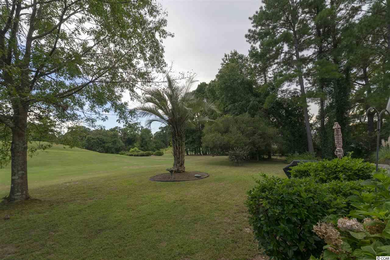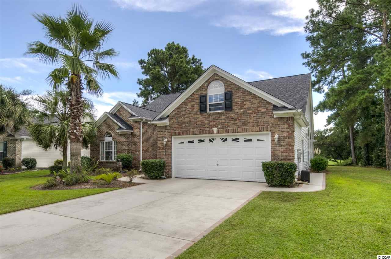6345 Longwood Dr.
Murrells Inlet, SC 29576
- Status
CLOSED
- MLS#
1818959
- Sold Price
$320,000
- List Price
$359,900
- Closing Date
Dec 19, 2018
- Days on Market
103
- Property Type
Detached
- Bedrooms
3
- Full Baths
2
- Total Square Feet
3,050
- Total Heated SqFt
2450
- Region
26a Myrtle Beach Area--South Of 544 & West Of 17 B
- Year Built
2003
Property Description
A meticulously maintained home in Blackmoor with an expansive view of the golf course. New roof 2018 & new HVAC 2017! Inviting double doors lead to an open, bright & airy entry with impressive high ceilings, wood flooring, a spacious open concept offers a formal dining, large kitchen and a great room made for friends, family & entertaining. A large heated & cooled four-season room overlooks the private backyard and 11th fairway. Spacious kitchen with an island, glass cabinet doors with undercabinet lighting, pantry, breakfast nook and high barstool seating. Master suite filled with windows offers double sinks, shower, jetted tub, oversized closet, linen closet and plenty of natural light. The flex room is perfectly suited as an office, den or fourth bedroom. Wood in living, dining, master and flex rooms. Tile in bathrooms, kitchen and four-season room. Upgraded palladium windows, 2” blinds throughout, propane fireplace with 100 gallon underground tank, laundry sink, built in speaker system & intercom, central vacuum. Hurricane rated garage door, professional landscaping, 80 gallon water heater, sprinkler system, gutters and an oversized garage with custom flooring. Extremely LOW HOA includes pool, tennis courts and a club house! A superb location near shopping, dining, medical, recreation & the beach! Easy access to Hwy 31, Hwy 707 & Hwy 17. An expansive, private view of the golf course on a premium lot in Blackmoor. A floorplan you can love forever – not too big, not too small. Information deemed reliable, but not guaranteed.
Additional Information
- HOA Fees (Calculated Monthly)
40
- HOA Fee Includes
Common Areas, Pool(s), Recreation Facilities
- Elementary School
Saint James Elementary School
- Middle School
Saint James Middle School
- High School
Saint James High School
- Dining Room
SeparateFormalDiningRoom
- Exterior Features
Sprinkler/Irrigation, Patio
- Exterior Finish
Brick Veneer, Vinyl Siding
- Family Room
CeilingFans, Fireplace
- Floor Covering
Carpet, Tile, Wood
- Foundation
Slab
- Interior Features
Central Vacuum, Fireplace, Skylights, Window Treatments, Breakfast Bar, Bedroom on Main Level, Breakfast Area, Entrance Foyer, Kitchen Island
- Kitchen
BreakfastBar, BreakfastArea, KitchenExhaustFan, KitchenIsland, Pantry
- Levels
One
- Living Room
CeilingFans, Fireplace
- Lot Description
Outside City Limits, On Golf Course, Rectangular
- Lot Location
Outside City Limits, On Golf Course
- Master Bedroom
CeilingFans, LinenCloset, MainLevelMaster, WalkInClosets
- Possession
Closing
- Utilities Available
Cable Available, Electricity Available, Phone Available, Sewer Available, Underground Utilities, Water Available
- County
Horry
- Neighborhood
Blackmoor
- Project/Section
Blackmoor
- Style
Traditional
- Parking Spaces
6
- Amenities
Clubhouse, Pool, Tennis Court(s)
- Heating
Central, Electric, Forced Air
- Master Bath
Bathtub, DoubleVanity, GardenTubRomanTub, JettedTub, SeparateShower, Vanity
- Master Bed
CeilingFans, LinenCloset, MainLevelMaster, WalkInClosets
- Utilities
Cable Available, Electricity Available, Phone Available, Sewer Available, Underground Utilities, Water Available
- Zoning
Res1
- Listing Courtesy Of
eXp Realty LLC
Listing courtesy of Listing Agent: Mary & Beth Team (Cell: 843-900-7653) from Listing Office: eXp Realty LLC.
Selling Office: Watermark Real Estate Group.
Provided courtesy of The Coastal Carolinas Association of REALTORS®. Information Deemed Reliable but Not Guaranteed. Copyright 2024 of the Coastal Carolinas Association of REALTORS® MLS. All rights reserved. Information is provided exclusively for consumers’ personal, non-commercial use, that it may not be used for any purpose other than to identify prospective properties consumers may be interested in purchasing.
Contact: Cell: 843-900-7653
/u.realgeeks.media/yellowhouserealtymyrtlebeach/yhr_logo_2.jpg)
